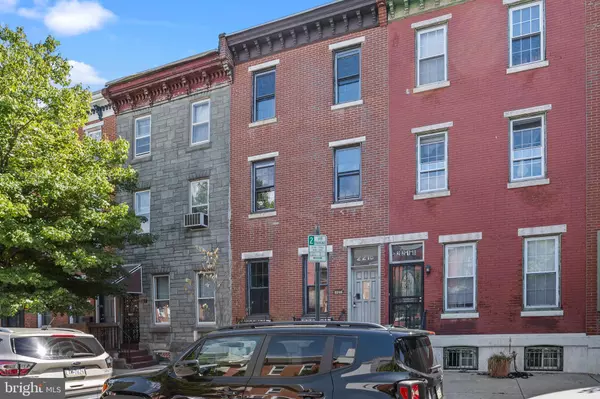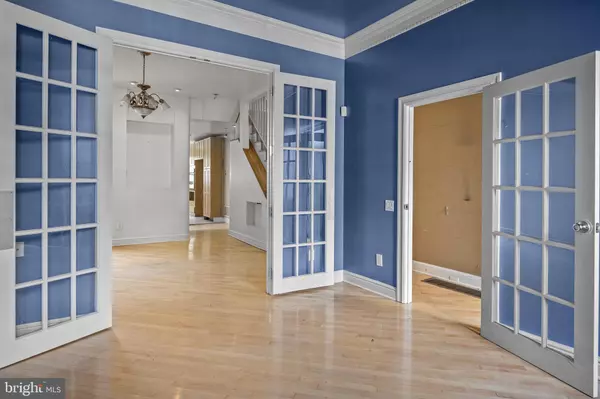$530,000
$500,000
6.0%For more information regarding the value of a property, please contact us for a free consultation.
3 Beds
3 Baths
2,160 SqFt
SOLD DATE : 09/23/2022
Key Details
Sold Price $530,000
Property Type Townhouse
Sub Type Interior Row/Townhouse
Listing Status Sold
Purchase Type For Sale
Square Footage 2,160 sqft
Price per Sqft $245
Subdivision Graduate Hospital
MLS Listing ID PAPH2145162
Sold Date 09/23/22
Style Straight Thru
Bedrooms 3
Full Baths 2
Half Baths 1
HOA Y/N N
Abv Grd Liv Area 2,160
Originating Board BRIGHT
Year Built 1915
Annual Tax Amount $7,043
Tax Year 2022
Lot Size 1,216 Sqft
Acres 0.03
Lot Dimensions 16.00 x 76.00
Property Description
Welcome to 2216 Christian in the Graduate Hospital neighborhood, this meticulously designed 3 story townhouse is ready for your personal touches. Upon entering you'll be pleased to experience the volume ceilings, hardwood floors and recessed lighting. You'll fall in love with the living room with crown molding, 10' ceiling, and brick accents. The custom kitchen features granite counter tops. stainless steel appliances, a gas range, light oak cabinets, 9' ceilings, and access to the back yard. The second floor is home to 2 carpeted bedrooms, an open loft with hardwood floor, and a hall bath. Head up one more flight to find the private owner's suite with marble bath, claw foot tub and large custom stall shower. Of note: water heater 2020. This property is loaded with potential however it does need some attention. Great location near restaurants and transportation, plus parking is pretty easy.
Location
State PA
County Philadelphia
Area 19146 (19146)
Zoning RM1
Rooms
Other Rooms Living Room, Dining Room, Primary Bedroom, Bedroom 2, Kitchen, Family Room, Bedroom 1
Basement Full
Interior
Interior Features Kitchen - Eat-In
Hot Water Natural Gas
Heating Forced Air
Cooling Central A/C
Fireplace N
Window Features Double Pane,Replacement
Heat Source Natural Gas
Laundry Basement
Exterior
Exterior Feature Patio(s)
Utilities Available Natural Gas Available
Water Access N
Roof Type Flat
Accessibility None
Porch Patio(s)
Garage N
Building
Story 3
Foundation Concrete Perimeter
Sewer Public Sewer
Water Public
Architectural Style Straight Thru
Level or Stories 3
Additional Building Above Grade, Below Grade
New Construction N
Schools
School District The School District Of Philadelphia
Others
Pets Allowed Y
Senior Community No
Tax ID 302184300
Ownership Fee Simple
SqFt Source Assessor
Acceptable Financing Cash, Conventional
Listing Terms Cash, Conventional
Financing Cash,Conventional
Special Listing Condition Standard
Pets Allowed No Pet Restrictions
Read Less Info
Want to know what your home might be worth? Contact us for a FREE valuation!

Our team is ready to help you sell your home for the highest possible price ASAP

Bought with Marc Silver • Compass RE
"Molly's job is to find and attract mastery-based agents to the office, protect the culture, and make sure everyone is happy! "





