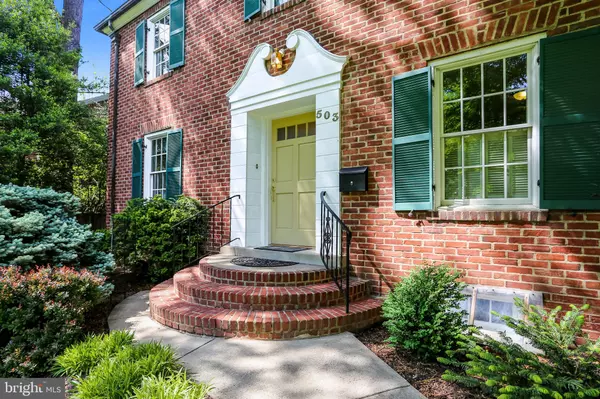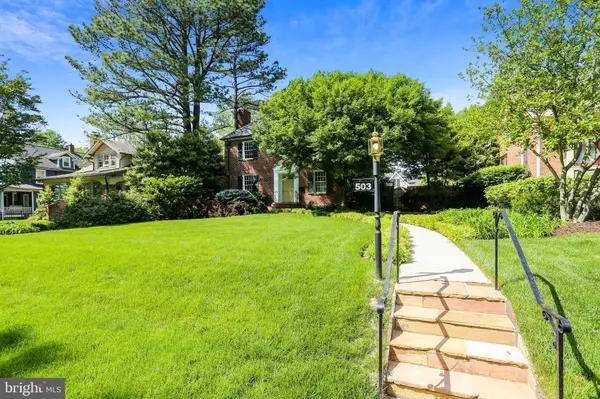$850,000
$799,900
6.3%For more information regarding the value of a property, please contact us for a free consultation.
3 Beds
3 Baths
2,120 SqFt
SOLD DATE : 07/06/2021
Key Details
Sold Price $850,000
Property Type Single Family Home
Sub Type Detached
Listing Status Sold
Purchase Type For Sale
Square Footage 2,120 sqft
Price per Sqft $400
Subdivision West End Park
MLS Listing ID MDMC758380
Sold Date 07/06/21
Style Colonial
Bedrooms 3
Full Baths 3
HOA Y/N N
Abv Grd Liv Area 2,120
Originating Board BRIGHT
Year Built 1938
Annual Tax Amount $8,694
Tax Year 2021
Lot Size 0.288 Acres
Acres 0.29
Property Description
Rare opportunity to own this 3BR/3BA colonial revival home halfway between Rockville Town Center and I-270 in the historic West End of Rockville. Built in mid-1930s. Walk to Metro, Marc Train, schools, shopping, parks, City swimming and gym. Near Welsh Park and Chestnut Lodge Park. Thoroughly updated with modern heating, cooling, plumbing, electrical, and replacement Andersen double pane windows. Original features have been preserved including oak floors, woodwork, moldings, window seats, and fireplace mantels. Public alley behind the house provides access to a 3-bay garage with additional 3 parking spaces and architectural elements of a diamond pane window and side door canopy. Ample storage in basement, attic, and partial garage second floor. Main Floor has Formal Dining Room with French Doors into Living/Family Room. Living/Family Room has built-in bookcases, ceiling fan, and nonworking but aesthetically beautiful fireplace. There is a Full Bath and an Office/Guest Room with pocket door. Kitchen has updated cabinetry, subway tile backsplash, gas range, and main level Laundry. From the Kitchen, move into the Screen Porch with views of the professionally landscaped yard. The front Foyer with closet has a wide staircase to the Upper Level. The Owners Suite has a Full Bath with whirlpool tub and separate shower, 3 walk-in closets, a second nonworking fireplace, moldings, window seat, and ceiling fan. 2 other ample BRs and another Full Bath complete the Upper Level. The Lower Level basement is clean, light, and airy. It has a large Workroom and 2 Storage Rooms. The perfect location! Conveniently located just blocks to shopping, City Swimming Pool, restaurants, coffee shops and all that Rockville Town Center has to offer! Near Monument Park and Dogwood Park. Just 0.8 miles to the Rockville Metro Station and the Marc Train Station. Close to major commuter routes. CONTRACTS DUE BY TUESDAY, JUNE 1ST AT NOON
Location
State MD
County Montgomery
Zoning R60
Rooms
Basement Other, Connecting Stairway, Sump Pump, Unfinished, Windows, Workshop
Interior
Interior Features Crown Moldings, Floor Plan - Traditional, Formal/Separate Dining Room, Recessed Lighting, Skylight(s), Soaking Tub, Walk-in Closet(s), Window Treatments, Wood Floors
Hot Water Natural Gas
Heating Forced Air
Cooling Central A/C
Flooring Hardwood
Fireplaces Number 2
Fireplaces Type Non-Functioning
Equipment Refrigerator, Range Hood, Stove, Oven/Range - Gas, Disposal
Fireplace Y
Window Features Double Pane,Skylights
Appliance Refrigerator, Range Hood, Stove, Oven/Range - Gas, Disposal
Heat Source Natural Gas
Laundry Main Floor
Exterior
Parking Features Garage - Rear Entry, Additional Storage Area
Garage Spaces 3.0
Fence Rear, Wood
Water Access N
Accessibility Other
Total Parking Spaces 3
Garage Y
Building
Lot Description Level
Story 3
Sewer Public Sewer
Water Public
Architectural Style Colonial
Level or Stories 3
Additional Building Above Grade, Below Grade
New Construction N
Schools
Elementary Schools Beall
Middle Schools Julius West
High Schools Richard Montgomery
School District Montgomery County Public Schools
Others
Senior Community No
Tax ID 160400232821
Ownership Fee Simple
SqFt Source Assessor
Acceptable Financing FHA, Cash, Conventional, VA
Horse Property N
Listing Terms FHA, Cash, Conventional, VA
Financing FHA,Cash,Conventional,VA
Special Listing Condition Standard
Read Less Info
Want to know what your home might be worth? Contact us for a FREE valuation!

Our team is ready to help you sell your home for the highest possible price ASAP

Bought with Lisa R. Stransky • Washington Fine Properties, LLC
"Molly's job is to find and attract mastery-based agents to the office, protect the culture, and make sure everyone is happy! "





