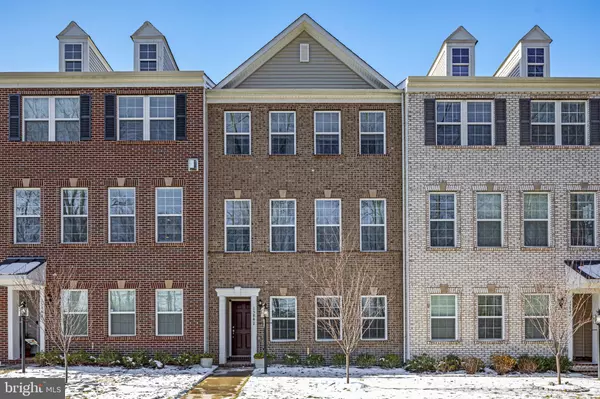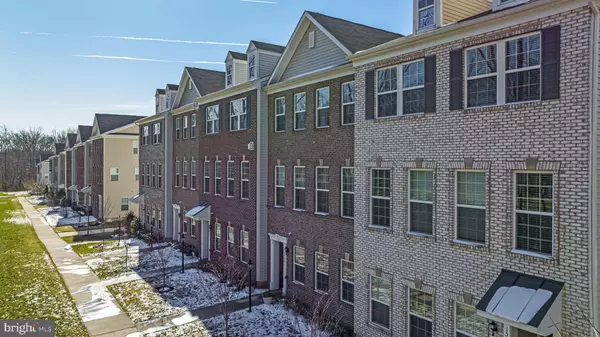$590,000
$585,000
0.9%For more information regarding the value of a property, please contact us for a free consultation.
3 Beds
4 Baths
2,386 SqFt
SOLD DATE : 08/17/2022
Key Details
Sold Price $590,000
Property Type Townhouse
Sub Type Interior Row/Townhouse
Listing Status Sold
Purchase Type For Sale
Square Footage 2,386 sqft
Price per Sqft $247
Subdivision Villages Of Piedmont
MLS Listing ID VAPW2019364
Sold Date 08/17/22
Style Colonial
Bedrooms 3
Full Baths 2
Half Baths 2
HOA Fees $140/mo
HOA Y/N Y
Abv Grd Liv Area 2,386
Originating Board BRIGHT
Year Built 2017
Annual Tax Amount $5,783
Tax Year 2022
Lot Size 2,100 Sqft
Acres 0.05
Property Description
Designer finishes throughout this amazing town home! Bright and spacious main level with hardwood floors throughout. Equipped kitchen with double wall ovens, cooktop and oversized kitchen island perfect for hosting your guests. Off of the great room is the entrance to the quaint treated deck to enjoy an evening grilling out with family and friends. The upper level boast 3 spacious bedrooms and 2 full baths. The primary suite has a well appointed bath with double sinks and a large walk in shower. The lower level has a half bath and grand recreation room. This well maintained town home in sought after Villages of Piedmont is a must see! Community features include: pool, clubhouse, playgrounds, dog park, seven miles of trails & 380 acres of permanent conservation.
Location
State VA
County Prince William
Zoning R6
Rooms
Basement Full
Interior
Interior Features Kitchen - Gourmet, Primary Bath(s), Upgraded Countertops
Hot Water 60+ Gallon Tank
Cooling Central A/C
Equipment Cooktop
Fireplace N
Appliance Cooktop
Heat Source Electric
Exterior
Parking Features Garage - Rear Entry
Garage Spaces 2.0
Amenities Available Jog/Walk Path, Club House, Pool - Outdoor, Tot Lots/Playground
Water Access N
Accessibility None
Attached Garage 2
Total Parking Spaces 2
Garage Y
Building
Lot Description Backs to Trees
Story 3
Foundation Concrete Perimeter
Sewer Public Sewer
Water Public
Architectural Style Colonial
Level or Stories 3
Additional Building Above Grade, Below Grade
New Construction N
Schools
Middle Schools Ronald Wilson Regan
High Schools Battlefield
School District Prince William County Public Schools
Others
Senior Community No
Tax ID 7297280479
Ownership Fee Simple
SqFt Source Assessor
Special Listing Condition Standard
Read Less Info
Want to know what your home might be worth? Contact us for a FREE valuation!

Our team is ready to help you sell your home for the highest possible price ASAP

Bought with Howard J Swede • EXP Realty, LLC
"Molly's job is to find and attract mastery-based agents to the office, protect the culture, and make sure everyone is happy! "





