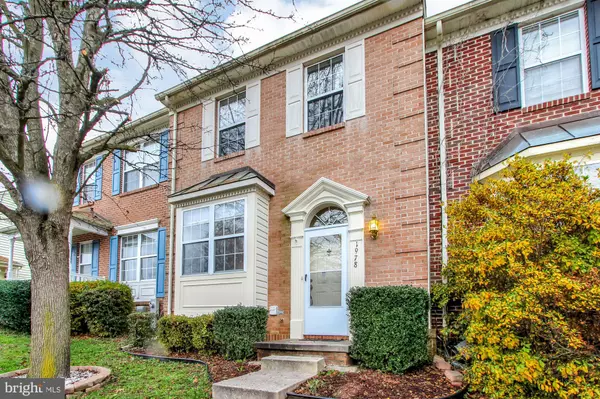$255,000
$250,000
2.0%For more information regarding the value of a property, please contact us for a free consultation.
3 Beds
3 Baths
1,874 SqFt
SOLD DATE : 01/19/2021
Key Details
Sold Price $255,000
Property Type Townhouse
Sub Type Interior Row/Townhouse
Listing Status Sold
Purchase Type For Sale
Square Footage 1,874 sqft
Price per Sqft $136
Subdivision Village Of Thomas Run
MLS Listing ID MDHR254804
Sold Date 01/19/21
Style Colonial
Bedrooms 3
Full Baths 3
HOA Fees $65/mo
HOA Y/N Y
Abv Grd Liv Area 1,374
Originating Board BRIGHT
Year Built 1994
Annual Tax Amount $2,277
Tax Year 2020
Lot Size 2,000 Sqft
Acres 0.05
Property Description
YES you can have a new home for the holidays! This exceptional 3 bed, 3 full bath townhome is move in ready. The main level offers wood floors throughout the living and dining area. The living room offers an abundance of natural light through the bay window. The kitchen features stainless appliances, stylish backsplash, an island for extra prep space and seating, kitchen table space, a slider to the rear yard and a pass through to the living/dining rooms. The upper level features a gracious primary bedroom w/vaulted ceilings, wall of closets, and primary bath; two additional bedrooms and a hall bath. The lower level was once used as a theater room (the projector mount conveys) offers a lovely family room and full bath with walk-out to the rear yard. Plenty of room for social learning and working from home. The rear yard features a deck and easy to fence yard. UPDATES: HVAC approx. 2016, 50 gallon Water Heater 2019
Location
State MD
County Harford
Zoning R2
Rooms
Other Rooms Living Room, Dining Room, Primary Bedroom, Bedroom 2, Bedroom 3, Kitchen, Family Room, Breakfast Room, Bathroom 2, Bathroom 3, Primary Bathroom
Basement Other, Daylight, Partial, Heated, Improved, Rear Entrance, Sump Pump, Walkout Stairs, Fully Finished
Interior
Interior Features Combination Dining/Living, Floor Plan - Traditional, Kitchen - Eat-In, Kitchen - Country, Kitchen - Island, Kitchen - Table Space, Pantry, Primary Bath(s), Sprinkler System, Wood Floors
Hot Water Electric
Heating Heat Pump(s)
Cooling Central A/C
Flooring Wood, Other, Carpet
Equipment Dishwasher, Disposal, Dryer, Icemaker, Stove, Washer, Refrigerator
Appliance Dishwasher, Disposal, Dryer, Icemaker, Stove, Washer, Refrigerator
Heat Source Electric
Exterior
Garage Spaces 2.0
Parking On Site 1978
Water Access N
Roof Type Shingle
Accessibility None
Total Parking Spaces 2
Garage N
Building
Story 3
Sewer Public Sewer
Water Public
Architectural Style Colonial
Level or Stories 3
Additional Building Above Grade, Below Grade
New Construction N
Schools
Elementary Schools Hickory
Middle Schools Southampton
High Schools C. Milton Wright
School District Harford County Public Schools
Others
HOA Fee Include Management,Road Maintenance,Reserve Funds,Snow Removal,Trash
Senior Community No
Tax ID 1303263533
Ownership Fee Simple
SqFt Source Assessor
Acceptable Financing Cash, Conventional, FHA
Listing Terms Cash, Conventional, FHA
Financing Cash,Conventional,FHA
Special Listing Condition Standard
Read Less Info
Want to know what your home might be worth? Contact us for a FREE valuation!

Our team is ready to help you sell your home for the highest possible price ASAP

Bought with Michael C Garvey • Blackwell Real Estate, LLC
"Molly's job is to find and attract mastery-based agents to the office, protect the culture, and make sure everyone is happy! "





