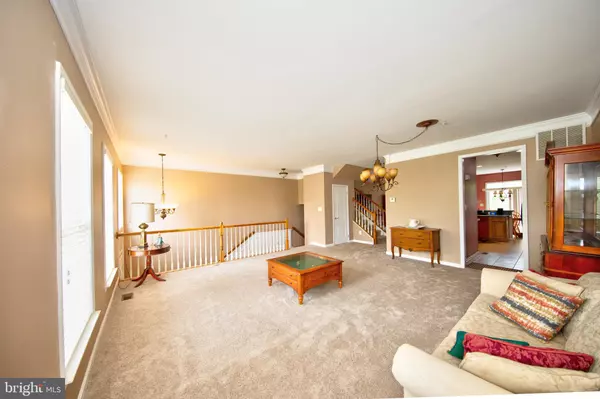$417,000
$399,900
4.3%For more information regarding the value of a property, please contact us for a free consultation.
3 Beds
3 Baths
2,916 SqFt
SOLD DATE : 06/16/2022
Key Details
Sold Price $417,000
Property Type Townhouse
Sub Type Interior Row/Townhouse
Listing Status Sold
Purchase Type For Sale
Square Footage 2,916 sqft
Price per Sqft $143
Subdivision Irwins Choice
MLS Listing ID MDHR2012188
Sold Date 06/16/22
Style Traditional
Bedrooms 3
Full Baths 2
Half Baths 1
HOA Fees $90/mo
HOA Y/N Y
Abv Grd Liv Area 2,316
Originating Board BRIGHT
Year Built 2004
Annual Tax Amount $3,606
Tax Year 2021
Lot Size 3,120 Sqft
Acres 0.07
Property Description
*** Open House Saturday 5/14 from 1-3pm** Move right into this spacious, updated townhome in the sought after community of Irwins Choice! Walk in to notice the well maintained, clean carpeting and abundance of light on the main level. The open kitchen provides space for a table and stainless steel appliances with a deck just waiting for you to sip your morning coffee on! A cozy fireplace and powder room are featured on this level as well. Venture upstairs to find the master suite that you rarely find in a townhome. The spa ;like bathroom features a walk in shower, separate soaking tub and double vanity. 2 other generously sized bedrooms and another full bath round out this upper level. The basement is fully finished and the perfect entertaining space. It leads right out to your fully fenced backyard. The roof and hot water heater are under 5 years old, leaving you with peace of mind for years to come! 2 car garage and paved driveway provide plenty of parking. Don't miss this one!
Location
State MD
County Harford
Zoning R2COS
Rooms
Basement Fully Finished, Heated, Improved, Interior Access, Rough Bath Plumb, Space For Rooms
Interior
Interior Features Carpet, Ceiling Fan(s), Dining Area, Floor Plan - Traditional, Formal/Separate Dining Room, Soaking Tub, Stall Shower, Wood Floors, Kitchen - Table Space, Kitchen - Island, Primary Bath(s)
Hot Water Natural Gas
Heating Forced Air
Cooling Central A/C, Ceiling Fan(s)
Fireplaces Number 1
Fireplaces Type Gas/Propane
Equipment Built-In Microwave, Dishwasher, Dryer, Refrigerator, Stainless Steel Appliances, Washer
Furnishings No
Fireplace Y
Appliance Built-In Microwave, Dishwasher, Dryer, Refrigerator, Stainless Steel Appliances, Washer
Heat Source Natural Gas
Laundry Dryer In Unit, Has Laundry, Washer In Unit
Exterior
Exterior Feature Deck(s)
Parking Features Garage - Front Entry, Inside Access
Garage Spaces 4.0
Water Access N
Accessibility None
Porch Deck(s)
Attached Garage 2
Total Parking Spaces 4
Garage Y
Building
Story 3
Foundation Concrete Perimeter
Sewer Public Sewer
Water Public
Architectural Style Traditional
Level or Stories 3
Additional Building Above Grade, Below Grade
New Construction N
Schools
School District Harford County Public Schools
Others
HOA Fee Include Common Area Maintenance,Snow Removal,Trash
Senior Community No
Tax ID 1303368408
Ownership Fee Simple
SqFt Source Assessor
Security Features Smoke Detector
Special Listing Condition Standard
Read Less Info
Want to know what your home might be worth? Contact us for a FREE valuation!

Our team is ready to help you sell your home for the highest possible price ASAP

Bought with Rose Marie Calderone • ExecuHome Realty
"Molly's job is to find and attract mastery-based agents to the office, protect the culture, and make sure everyone is happy! "





