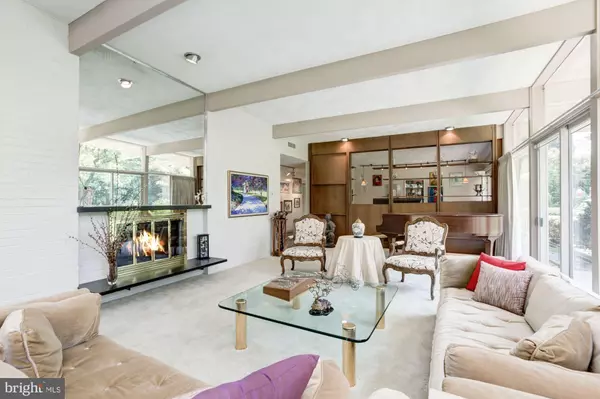$740,000
$725,000
2.1%For more information regarding the value of a property, please contact us for a free consultation.
3 Beds
3 Baths
3,256 SqFt
SOLD DATE : 08/25/2021
Key Details
Sold Price $740,000
Property Type Single Family Home
Sub Type Detached
Listing Status Sold
Purchase Type For Sale
Square Footage 3,256 sqft
Price per Sqft $227
Subdivision Stevenson
MLS Listing ID MDBC2002638
Sold Date 08/25/21
Style Ranch/Rambler
Bedrooms 3
Full Baths 3
HOA Y/N N
Abv Grd Liv Area 3,256
Originating Board BRIGHT
Year Built 1958
Annual Tax Amount $6,086
Tax Year 2020
Lot Size 0.620 Acres
Acres 0.62
Lot Dimensions 2.00 x
Property Description
Gordon Sugar mid-centuryranch nestled in the heart of Stevenson offers exceptional curb appeal, exquisite gardens, expansive patio, and fenced in secluded backyard. Sophisticated living spaces boast quality updates and features including: many replacement Pella windows, full house generator, natural gas furnace converted from oil (very rare in Stevenson), tastefully constructed addition with a newer roof, updated baths with granite vanities, custom closets, and water heater. Heated floors thru-out. Magnificent sunbathed windows, custom built in shelving and decorative lighting. Formal living and dining rooms, ideal for entertaining, offer floor to ceiling windows that meld the outdoor and indoor living spaces, beamed ceilings, wood burning fireplace, and patio access. Prepare meals in the white mid century kitchen complemented by a SubZerorefrigerator/freezer and additional SubZero freezer, sleek cabinetry, granite counters and custom built-ins. An inviting family room addition off the kitchen is the perfect flex space and provides access to the garage, a 3rd full bath and laundry. Tranquil primary suite offering two custom walk-in closets, plush carpeting, and a luxurious primary bath adorned with dual granite vanities, custom tile work, upscale lighting, and a glass enclosed shower. Two graciously sized bedrooms and an additional full bath complete the inside of this outstanding home. Two cargarage with electric car charging station has a built-in workshop currently. Relax from the comfort of the welcoming patio overlooking the best gardens one could ever imagine. A perfect combination of modern updates and original mid century feel!
Location
State MD
County Baltimore
Zoning R
Rooms
Other Rooms Living Room, Dining Room, Primary Bedroom, Bedroom 2, Bedroom 3, Kitchen, Family Room, Den, Foyer, Breakfast Room
Main Level Bedrooms 3
Interior
Interior Features Attic, Breakfast Area, Built-Ins, Carpet, Ceiling Fan(s), Combination Dining/Living, Dining Area, Entry Level Bedroom, Exposed Beams, Family Room Off Kitchen, Kitchen - Eat-In, Kitchen - Table Space, Primary Bath(s), Recessed Lighting, Soaking Tub, Upgraded Countertops, Walk-in Closet(s), Window Treatments
Hot Water Electric
Heating Radiant, Zoned
Cooling Ceiling Fan(s), Central A/C, Programmable Thermostat
Flooring Carpet, Ceramic Tile, Laminated, Slate
Fireplaces Number 1
Fireplaces Type Fireplace - Glass Doors, Mantel(s), Wood
Equipment Cooktop, Dishwasher, Disposal, Dryer - Front Loading, Exhaust Fan, Freezer, Icemaker, Microwave, Oven - Double, Oven - Self Cleaning, Oven - Wall, Oven/Range - Electric, Refrigerator, Washer, Water Heater
Fireplace Y
Window Features Screens
Appliance Cooktop, Dishwasher, Disposal, Dryer - Front Loading, Exhaust Fan, Freezer, Icemaker, Microwave, Oven - Double, Oven - Self Cleaning, Oven - Wall, Oven/Range - Electric, Refrigerator, Washer, Water Heater
Heat Source Natural Gas
Laundry Main Floor
Exterior
Exterior Feature Patio(s), Porch(es)
Parking Features Garage - Front Entry, Garage Door Opener, Inside Access
Garage Spaces 9.0
Fence Rear
Water Access N
View Garden/Lawn, Trees/Woods
Roof Type Rubber
Accessibility Entry Slope <1', Level Entry - Main, No Stairs
Porch Patio(s), Porch(es)
Attached Garage 2
Total Parking Spaces 9
Garage Y
Building
Lot Description Backs to Trees, Front Yard, Landscaping, Level, Premium, Rear Yard, SideYard(s)
Story 1
Sewer Public Sewer
Water Public
Architectural Style Ranch/Rambler
Level or Stories 1
Additional Building Above Grade, Below Grade
Structure Type Brick,Dry Wall,High
New Construction N
Schools
Elementary Schools Fort Garrison
School District Baltimore County Public Schools
Others
Senior Community No
Tax ID 04030302003940
Ownership Fee Simple
SqFt Source Assessor
Security Features Security System,Smoke Detector
Special Listing Condition Standard
Read Less Info
Want to know what your home might be worth? Contact us for a FREE valuation!

Our team is ready to help you sell your home for the highest possible price ASAP

Bought with Michael E Shapiro • Compass
"Molly's job is to find and attract mastery-based agents to the office, protect the culture, and make sure everyone is happy! "





