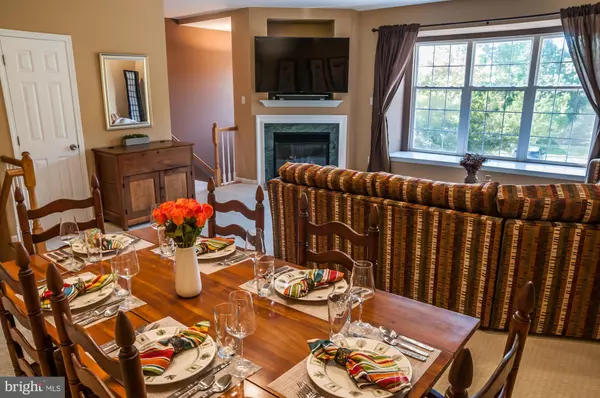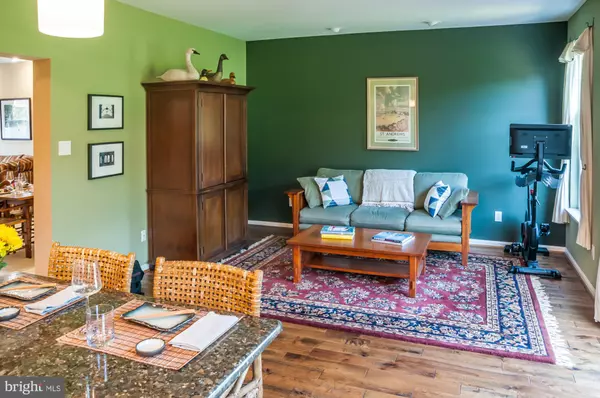$415,000
$400,000
3.8%For more information regarding the value of a property, please contact us for a free consultation.
3 Beds
3 Baths
1,972 SqFt
SOLD DATE : 10/01/2021
Key Details
Sold Price $415,000
Property Type Townhouse
Sub Type Interior Row/Townhouse
Listing Status Sold
Purchase Type For Sale
Square Footage 1,972 sqft
Price per Sqft $210
Subdivision Sagamore
MLS Listing ID PACT2001696
Sold Date 10/01/21
Style Contemporary
Bedrooms 3
Full Baths 2
Half Baths 1
HOA Fees $250/mo
HOA Y/N Y
Abv Grd Liv Area 1,972
Originating Board BRIGHT
Year Built 1999
Annual Tax Amount $4,737
Tax Year 2021
Lot Dimensions 0.00 x 0.00
Property Description
Sagamore is waiting for you to call this neighborhood home. This 3 bedroom 2.5 bathroom interior townhome is just what you have been seeking. Walk up into your large living/dining room and look out of your expansive encased sitting window or sit down and relax to watch your favorite shows the TV that can hang above your gas fireplace. Do not forget to stop in your kitchen and grab a quick snack from your pantry or sit at your granite top kitchen island and enjoy the outside views. To complete your day, sit out on your deck and watch the sunset. The upper level is a fished loft complete with 2 new skylights and a closet. This room is currently being used as a home office and can easily be used as a 4th bedroom. Close to downtown West Chester, public transportation, public parks, Chester County Hospital and routes 202, 30 and 1, this area is convenient for any need. This is an open feel home with a lot of natural light on every floor. Pull into your 2 car garage that has a custom stone finished floor and enter the house on the lower level. There is not much left to do except implement your personal tastes. This home's infrastructure is all relatively new, including recent upgrade to HVAC and a brand new set of exterior stairs to the front door. Your deck off of the family room kitchen is quaint and backs up to quiet open space. Showings begin on Friday, 7/9/2021. Make your appointment today.
Location
State PA
County Chester
Area East Bradford Twp (10351)
Zoning R10
Rooms
Other Rooms Primary Bedroom, Bedroom 2, Bedroom 3, Kitchen, Family Room, Basement, Great Room, Laundry, Loft, Bathroom 2, Half Bath
Basement Full, Poured Concrete, Unfinished
Interior
Interior Features Breakfast Area, Built-Ins, Carpet, Combination Dining/Living, Combination Kitchen/Dining, Family Room Off Kitchen, Floor Plan - Open, Kitchen - Eat-In, Kitchen - Island, Pantry, Recessed Lighting, Skylight(s), Stall Shower, Tub Shower, Walk-in Closet(s), Wood Floors
Hot Water Natural Gas
Heating Forced Air
Cooling Central A/C
Flooring Carpet, Ceramic Tile, Hardwood, Vinyl
Fireplaces Number 1
Fireplaces Type Gas/Propane
Equipment Dishwasher, Oven/Range - Gas, Refrigerator, Washer, Dryer, Water Heater
Fireplace Y
Window Features Bay/Bow,Skylights,Sliding
Appliance Dishwasher, Oven/Range - Gas, Refrigerator, Washer, Dryer, Water Heater
Heat Source Natural Gas
Laundry Upper Floor
Exterior
Exterior Feature Deck(s)
Parking Features Basement Garage, Garage - Front Entry, Garage Door Opener, Inside Access
Garage Spaces 4.0
Utilities Available Cable TV, Electric Available, Natural Gas Available, Phone
Water Access N
Roof Type Pitched,Shingle
Accessibility None
Porch Deck(s)
Attached Garage 2
Total Parking Spaces 4
Garage Y
Building
Lot Description Backs - Open Common Area
Story 3
Sewer Public Sewer
Water Public
Architectural Style Contemporary
Level or Stories 3
Additional Building Above Grade, Below Grade
New Construction N
Schools
Elementary Schools Hillsdale
Middle Schools Peirce
High Schools B. Reed Henderson
School District West Chester Area
Others
Pets Allowed Y
HOA Fee Include Common Area Maintenance,Ext Bldg Maint,Lawn Maintenance
Senior Community No
Tax ID 51-07 -0343
Ownership Fee Simple
SqFt Source Estimated
Acceptable Financing Negotiable
Listing Terms Negotiable
Financing Negotiable
Special Listing Condition Standard
Pets Allowed No Pet Restrictions
Read Less Info
Want to know what your home might be worth? Contact us for a FREE valuation!

Our team is ready to help you sell your home for the highest possible price ASAP

Bought with Robin R. Gordon • BHHS Fox & Roach-Haverford
"Molly's job is to find and attract mastery-based agents to the office, protect the culture, and make sure everyone is happy! "





