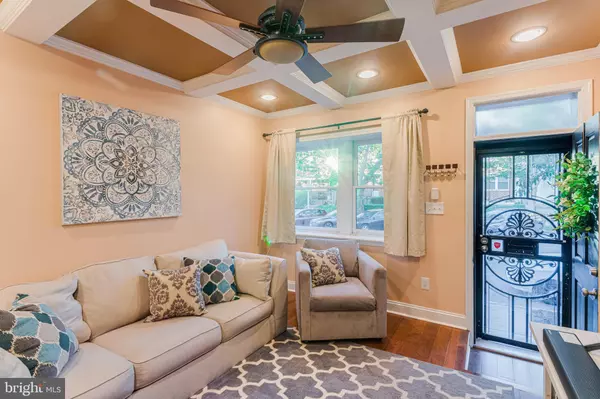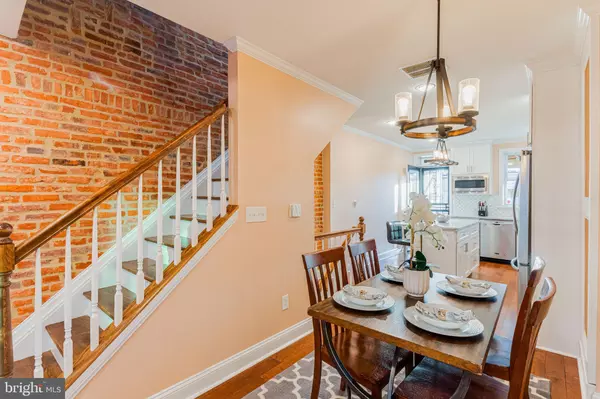$365,000
$359,900
1.4%For more information regarding the value of a property, please contact us for a free consultation.
3 Beds
3 Baths
1,450 SqFt
SOLD DATE : 08/04/2021
Key Details
Sold Price $365,000
Property Type Townhouse
Sub Type Interior Row/Townhouse
Listing Status Sold
Purchase Type For Sale
Square Footage 1,450 sqft
Price per Sqft $251
Subdivision Highlandtown
MLS Listing ID MDBA553702
Sold Date 08/04/21
Style Federal
Bedrooms 3
Full Baths 3
HOA Y/N N
Abv Grd Liv Area 1,000
Originating Board BRIGHT
Year Built 1900
Annual Tax Amount $7,207
Tax Year 2020
Lot Size 871 Sqft
Acres 0.02
Lot Dimensions Unknown
Property Description
Beautifully renovated Patterson Park home WITH PARKING, an open floor plan, exposed brick, tray ceilings, and hardwood floors throughout the first level. Decorative chefs kitchen with granite countertops, designer backsplash, stainless steel appliances & range hood, white shaker cabinets, and a large matching center island make entertaining friends and family a breeze. Second floor has two bedrooms including the master bedroom with tray ceilings, and two full bathrooms, primary features dual rain showers! Finished basement with new carpet, 3rd bedroom with walk out entrance, full bathroom and fireplace with stone accent wall. Walk out to your two-tiered rooftop deck and enjoy your summer evenings with expansive views of the entire city.
Location
State MD
County Baltimore City
Zoning R-8
Direction East
Rooms
Other Rooms Living Room, Primary Bedroom, Bedroom 2, Bedroom 3, Kitchen, Basement, Primary Bathroom, Full Bath
Basement Combination, Connecting Stairway, Daylight, Partial, Full, Heated, Improved, Interior Access, Outside Entrance, Partially Finished, Rear Entrance, Space For Rooms, Walkout Stairs, Windows, Other
Interior
Interior Features Breakfast Area, Carpet, Ceiling Fan(s), Combination Dining/Living, Crown Moldings, Dining Area, Floor Plan - Open, Kitchen - Eat-In, Kitchen - Gourmet, Kitchen - Island, Recessed Lighting, Stall Shower, Tub Shower, Upgraded Countertops, Window Treatments, Wood Floors, Other
Hot Water Natural Gas
Heating Forced Air, Programmable Thermostat
Cooling Ceiling Fan(s), Central A/C, Programmable Thermostat
Flooring Carpet, Ceramic Tile, Hardwood, Partially Carpeted, Tile/Brick, Wood, Other
Equipment Built-In Microwave, Dishwasher, Disposal, Dryer, Energy Efficient Appliances, ENERGY STAR Clothes Washer, ENERGY STAR Dishwasher, ENERGY STAR Freezer, ENERGY STAR Refrigerator, Exhaust Fan, Freezer, Icemaker, Microwave, Oven - Self Cleaning, Oven/Range - Gas, Range Hood, Refrigerator, Stainless Steel Appliances, Washer, Water Heater
Furnishings No
Fireplace N
Window Features Double Hung,Double Pane,Insulated,Screens
Appliance Built-In Microwave, Dishwasher, Disposal, Dryer, Energy Efficient Appliances, ENERGY STAR Clothes Washer, ENERGY STAR Dishwasher, ENERGY STAR Freezer, ENERGY STAR Refrigerator, Exhaust Fan, Freezer, Icemaker, Microwave, Oven - Self Cleaning, Oven/Range - Gas, Range Hood, Refrigerator, Stainless Steel Appliances, Washer, Water Heater
Heat Source Natural Gas
Laundry Basement, Common, Dryer In Unit, Has Laundry, Hookup, Lower Floor, Shared, Washer In Unit
Exterior
Exterior Feature Brick, Deck(s), Porch(es), Roof
Garage Spaces 1.0
Fence Partially, Privacy, Rear, Wood, Other, Masonry/Stone
Utilities Available Cable TV Available, Electric Available, Natural Gas Available, Phone Available, Sewer Available, Water Available, Other
Water Access N
View City, Street, Other
Roof Type Unknown
Street Surface Alley,Black Top,Concrete,Paved,Other
Accessibility None
Porch Brick, Deck(s), Porch(es), Roof
Road Frontage City/County, Public
Total Parking Spaces 1
Garage N
Building
Lot Description Interior, Other
Story 3
Foundation Other
Sewer Public Sewer
Water Public
Architectural Style Federal
Level or Stories 3
Additional Building Above Grade, Below Grade
Structure Type 9'+ Ceilings,Brick,Dry Wall,High,Other,Tray Ceilings
New Construction N
Schools
Elementary Schools Hampstead Hill Academy
Middle Schools Booker T. Washington
High Schools Patterson
School District Baltimore City Public Schools
Others
Pets Allowed Y
Senior Community No
Tax ID 0326136294 032
Ownership Fee Simple
SqFt Source Estimated
Security Features Carbon Monoxide Detector(s),Security System,Smoke Detector
Acceptable Financing Cash, Conventional, FHA, VA, Other
Horse Property N
Listing Terms Cash, Conventional, FHA, VA, Other
Financing Cash,Conventional,FHA,VA,Other
Special Listing Condition Standard
Pets Allowed No Pet Restrictions
Read Less Info
Want to know what your home might be worth? Contact us for a FREE valuation!

Our team is ready to help you sell your home for the highest possible price ASAP

Bought with Meizona Willis • Keller Williams Metropolitan
"Molly's job is to find and attract mastery-based agents to the office, protect the culture, and make sure everyone is happy! "





