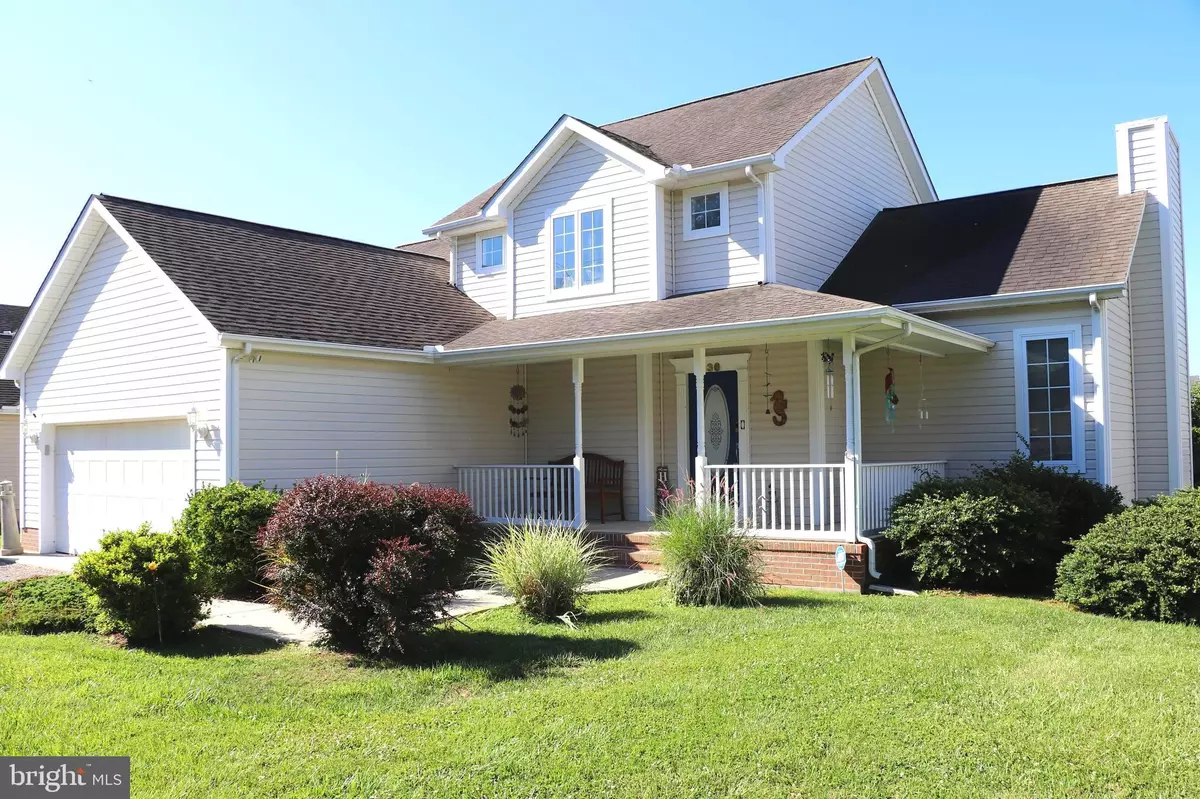$427,800
$415,000
3.1%For more information regarding the value of a property, please contact us for a free consultation.
3 Beds
3 Baths
1,735 SqFt
SOLD DATE : 09/30/2022
Key Details
Sold Price $427,800
Property Type Single Family Home
Sub Type Detached
Listing Status Sold
Purchase Type For Sale
Square Footage 1,735 sqft
Price per Sqft $246
Subdivision Providence Farm
MLS Listing ID MDQA2004068
Sold Date 09/30/22
Style Colonial
Bedrooms 3
Full Baths 2
Half Baths 1
HOA Y/N N
Abv Grd Liv Area 1,735
Originating Board BRIGHT
Year Built 2000
Annual Tax Amount $3,716
Tax Year 2021
Lot Size 0.351 Acres
Acres 0.35
Property Description
Welcome to 336 Kidwell Ave and the lovely neighborhood of Providence Fam. You will fall in love with its flow the moment you walk through the front door. Just drop your bags and call it home! Everything today's buyer is looking for & more *Shows pride of home ownership * Recently updated in 2021 with granite countertops, SS Appliances, carpet, fresh paint, and light fixtures. This Colonial boasts an impressive spacious living room with cathedral ceiling, kitchen with ample cabinetry, breakfast bar, dining area leading to back patio, 1st floor primary bedroom with walk-in closet and bath with jetted tub. The upper level accommodates 2 bright & cozy bedrooms and a full bath with double vanity. Other highlights include attached two car garage with additional overhead storage, front porch and large rear yard perfect for entertaining. Home warranty being provided upon settlement. Located in the heart of town you won't need your car to go grab a morning coffee or enjoy a delicious evening dinner, and all Centreville has to offer. Easy access to route 301 and 50 for commuters.
Location
State MD
County Queen Annes
Zoning R
Rooms
Main Level Bedrooms 1
Interior
Interior Features Attic, Carpet, Ceiling Fan(s), Combination Kitchen/Dining, Dining Area, Entry Level Bedroom, Floor Plan - Traditional, Primary Bath(s), Recessed Lighting, Upgraded Countertops, Walk-in Closet(s), Window Treatments, Wood Floors, Stall Shower, Tub Shower
Hot Water Electric
Heating Heat Pump(s)
Cooling Central A/C, Heat Pump(s)
Flooring Hardwood, Ceramic Tile, Carpet
Equipment Built-In Microwave, Cooktop, Dishwasher, Exhaust Fan, Oven - Wall, Oven/Range - Electric, Stainless Steel Appliances, Water Heater
Fireplace N
Appliance Built-In Microwave, Cooktop, Dishwasher, Exhaust Fan, Oven - Wall, Oven/Range - Electric, Stainless Steel Appliances, Water Heater
Heat Source Electric
Laundry Has Laundry, Main Floor
Exterior
Exterior Feature Porch(es)
Parking Features Garage - Front Entry, Inside Access
Garage Spaces 2.0
Water Access N
View Street
Roof Type Shingle
Street Surface Paved
Accessibility None
Porch Porch(es)
Road Frontage Boro/Township
Attached Garage 2
Total Parking Spaces 2
Garage Y
Building
Story 2
Foundation Block, Crawl Space
Sewer Public Sewer
Water Public
Architectural Style Colonial
Level or Stories 2
Additional Building Above Grade, Below Grade
Structure Type Dry Wall
New Construction N
Schools
School District Queen Anne'S County Public Schools
Others
Senior Community No
Tax ID 1803031128
Ownership Fee Simple
SqFt Source Assessor
Security Features Main Entrance Lock,Smoke Detector,Security System
Acceptable Financing Cash, Conventional, USDA, VA, FHA
Listing Terms Cash, Conventional, USDA, VA, FHA
Financing Cash,Conventional,USDA,VA,FHA
Special Listing Condition Standard
Read Less Info
Want to know what your home might be worth? Contact us for a FREE valuation!

Our team is ready to help you sell your home for the highest possible price ASAP

Bought with Jacob G. Helms • Coldwell Banker Waterman Realty
"Molly's job is to find and attract mastery-based agents to the office, protect the culture, and make sure everyone is happy! "





