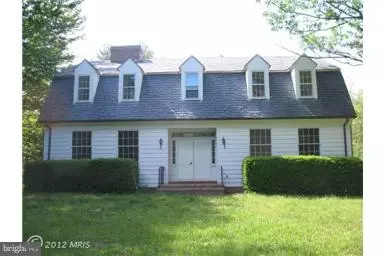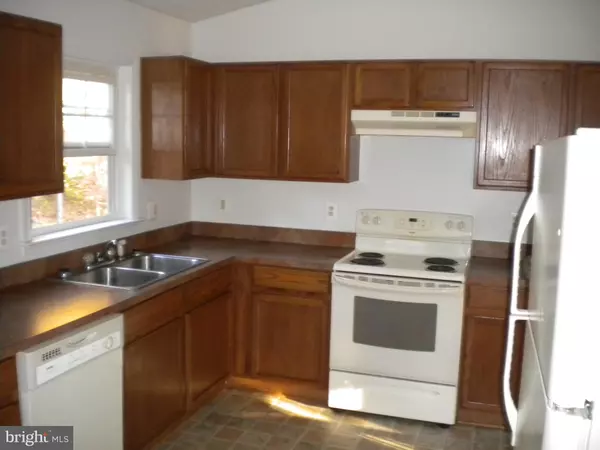$725,000
$750,000
3.3%For more information regarding the value of a property, please contact us for a free consultation.
5 Beds
5 Baths
3,746 SqFt
SOLD DATE : 07/28/2022
Key Details
Sold Price $725,000
Property Type Single Family Home
Sub Type Detached
Listing Status Sold
Purchase Type For Sale
Square Footage 3,746 sqft
Price per Sqft $193
Subdivision None Available
MLS Listing ID VAFQ2005190
Sold Date 07/28/22
Style Colonial
Bedrooms 5
Full Baths 4
Half Baths 1
HOA Y/N N
Abv Grd Liv Area 3,746
Originating Board BRIGHT
Year Built 1964
Annual Tax Amount $6,500
Tax Year 2022
Lot Size 8.990 Acres
Acres 8.99
Property Description
Custom built country home on 9 acres in historic village of Cassanova. The is the first time this home has been offered for public sale since it was built 60 years ago. The main level living space feature a large family room with tall windows and lots of light. This is just off the grand country kitchen with fireplace. Don miss the gorgeous separate dining room off large central foyer. Main level has a convenient mud room with shower, Up the classic winding stairs you will find 5 bedrooms and 3 full baths. The master suite has plenty of closet space and big windows that display a wonderful view into the yard and surrounding trees. The additional bedrooms all feature beautiful floors, classic trim, and plenty of space. The home has a 3 car semi attached garage is a feature you don't often see. The yard is natural and open with lots of mature trees for shade. This home is special and is ready for its next chapter.
Location
State VA
County Fauquier
Rooms
Basement Connecting Stairway, Unfinished, Sump Pump
Main Level Bedrooms 1
Interior
Hot Water Electric
Heating Forced Air
Cooling Central A/C
Fireplaces Number 1
Fireplace Y
Heat Source Electric
Exterior
Parking Features Garage - Front Entry
Garage Spaces 2.0
Water Access N
Accessibility None
Attached Garage 2
Total Parking Spaces 2
Garage Y
Building
Story 3
Foundation Block, Concrete Perimeter
Sewer Private Sewer
Water Well
Architectural Style Colonial
Level or Stories 3
Additional Building Above Grade, Below Grade
New Construction N
Schools
Elementary Schools H.M. Pearson
Middle Schools Auburn
High Schools Kettle Run
School District Fauquier County Public Schools
Others
Pets Allowed Y
Senior Community No
Tax ID 7902-51-7705
Ownership Fee Simple
SqFt Source Estimated
Special Listing Condition Standard
Pets Allowed No Pet Restrictions
Read Less Info
Want to know what your home might be worth? Contact us for a FREE valuation!

Our team is ready to help you sell your home for the highest possible price ASAP

Bought with James F Austin III • Austin Realty Management & Investment
"Molly's job is to find and attract mastery-based agents to the office, protect the culture, and make sure everyone is happy! "



