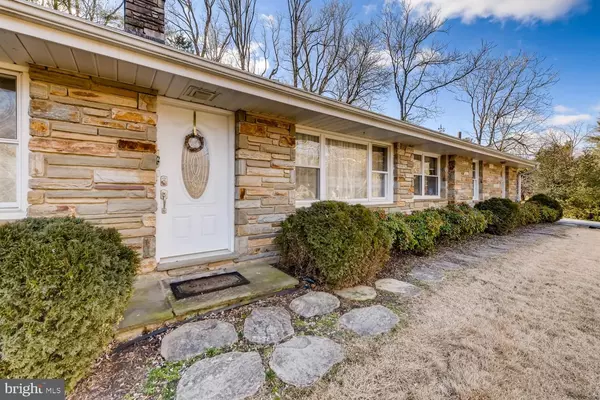$655,000
$670,000
2.2%For more information regarding the value of a property, please contact us for a free consultation.
4 Beds
4 Baths
3,625 SqFt
SOLD DATE : 04/29/2021
Key Details
Sold Price $655,000
Property Type Single Family Home
Sub Type Detached
Listing Status Sold
Purchase Type For Sale
Square Footage 3,625 sqft
Price per Sqft $180
Subdivision Pot Spring
MLS Listing ID MDBC517430
Sold Date 04/29/21
Style Ranch/Rambler
Bedrooms 4
Full Baths 3
Half Baths 1
HOA Y/N N
Abv Grd Liv Area 2,633
Originating Board BRIGHT
Year Built 1956
Annual Tax Amount $6,256
Tax Year 2021
Lot Size 0.870 Acres
Acres 0.87
Lot Dimensions 2.00 x
Property Description
Beautifully Built Custom Rancher with 4 Bedrooms, 3 1/2 Baths - Great Floor Plan With Traditional Features - Spacious Sunken Living Room W/Insert Fireplace - Formal Dining Room - Eat-In Kitchen w/Granite Counters, Breakfast Bar & Cozy Nook For Dining Area -Immaculate hardwood floors throughout - Mudroom & Laundry - - Primary Bedroom w/Walk In Closet & Bath - 3 Additional Bedrooms & Hall Bath - Full finished Basement Ready - 2 Car Garage - Stone Patio & Private Back Yard - Updated Roof and recently updated bathrooms- Recently updated plumbing and electric , roof done in 2015 and driveway/parking area resurfaced in 2018- Need 24 Hour Notice For Showings.
Location
State MD
County Baltimore
Zoning RESIDENTIAL
Rooms
Basement Fully Finished, Heated, Improved
Main Level Bedrooms 4
Interior
Hot Water 60+ Gallon Tank
Heating Central
Cooling Central A/C, Multi Units
Flooring Hardwood, Carpet, Ceramic Tile
Fireplaces Number 2
Fireplaces Type Fireplace - Glass Doors, Insert, Mantel(s), Stone
Fireplace Y
Heat Source Natural Gas
Laundry Basement
Exterior
Parking Features Garage - Side Entry
Garage Spaces 2.0
Utilities Available Cable TV, Under Ground
Water Access N
Roof Type Shingle
Accessibility None
Attached Garage 2
Total Parking Spaces 2
Garage Y
Building
Story 1
Foundation Concrete Perimeter
Sewer Public Sewer
Water Public
Architectural Style Ranch/Rambler
Level or Stories 1
Additional Building Above Grade, Below Grade
Structure Type Dry Wall
New Construction N
Schools
Elementary Schools Timonium
Middle Schools Ridgely
High Schools Dulaney
School District Baltimore County Public Schools
Others
Pets Allowed Y
Senior Community No
Tax ID 04080823077530
Ownership Fee Simple
SqFt Source Assessor
Security Features Carbon Monoxide Detector(s),Main Entrance Lock,Monitored,Smoke Detector
Horse Property N
Special Listing Condition Standard
Pets Allowed No Pet Restrictions
Read Less Info
Want to know what your home might be worth? Contact us for a FREE valuation!

Our team is ready to help you sell your home for the highest possible price ASAP

Bought with Rita Quintero • Cummings & Co. Realtors
"Molly's job is to find and attract mastery-based agents to the office, protect the culture, and make sure everyone is happy! "





