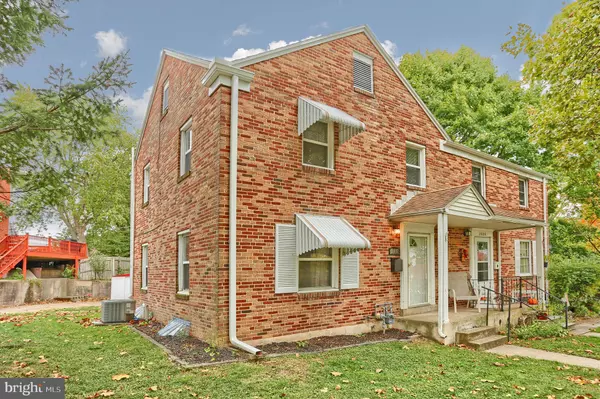$100,000
$100,000
For more information regarding the value of a property, please contact us for a free consultation.
3 Beds
1 Bath
1,104 SqFt
SOLD DATE : 12/02/2020
Key Details
Sold Price $100,000
Property Type Townhouse
Sub Type End of Row/Townhouse
Listing Status Sold
Purchase Type For Sale
Square Footage 1,104 sqft
Price per Sqft $90
Subdivision Wilson Park
MLS Listing ID PADA126550
Sold Date 12/02/20
Style Traditional
Bedrooms 3
Full Baths 1
HOA Y/N N
Abv Grd Liv Area 1,104
Originating Board BRIGHT
Year Built 1947
Annual Tax Amount $2,475
Tax Year 2020
Lot Size 4,356 Sqft
Acres 0.1
Property Description
This adorable brick beauty features a spacious Living Room w/coat closet, a cheerful Formal Dining Room w/ceiling fan and gleaming hardwood floors. You are going to love the remodeled Kitchen with pantry, double sinks, and direct access to your relaxing backyard. The second level features three lovely Bedrooms, all with closets and hardwood floors, as well as an updated 3 piece Bathroom. The home has been updated with a newer roof, vinyl replacement windows, efficient gas HVAC system and fully functional Radon system. Enjoy a fall morning on your sweet front porch or create your own stay-cation in the cozy backyard. Two premium parking spaces are included toward the rear of the home, using the shared driveway. A shed is included for all of your lawn and snow equipment. A full, unfinished basement is awaiting your final touches. Affordably priced - call us today for your personal tour!
Location
State PA
County Dauphin
Area City Of Harrisburg (14001)
Zoning RESIDENTIAL
Rooms
Other Rooms Living Room, Dining Room, Bedroom 2, Bedroom 3, Kitchen, Basement, Bedroom 1, Bathroom 1
Basement Full
Interior
Interior Features Carpet, Ceiling Fan(s), Dining Area, Pantry, Tub Shower, Wood Floors, Window Treatments
Hot Water Natural Gas
Heating Forced Air
Cooling Central A/C
Flooring Hardwood, Carpet, Vinyl
Equipment Refrigerator, Stove
Fireplace N
Window Features Energy Efficient
Appliance Refrigerator, Stove
Heat Source Natural Gas
Laundry Hookup, Lower Floor
Exterior
Exterior Feature Patio(s)
Garage Spaces 2.0
Fence Partially
Utilities Available Cable TV, Natural Gas Available
Water Access N
Roof Type Architectural Shingle
Accessibility None
Porch Patio(s)
Total Parking Spaces 2
Garage N
Building
Story 2
Sewer Public Sewer
Water Public
Architectural Style Traditional
Level or Stories 2
Additional Building Above Grade, Below Grade
New Construction N
Schools
High Schools Harrisburg High School
School District Harrisburg City
Others
Pets Allowed Y
Senior Community No
Tax ID 09-102-056-000-0000
Ownership Fee Simple
SqFt Source Estimated
Acceptable Financing Cash, Conventional, FHA, VA
Horse Property N
Listing Terms Cash, Conventional, FHA, VA
Financing Cash,Conventional,FHA,VA
Special Listing Condition Standard
Pets Allowed Cats OK, Dogs OK
Read Less Info
Want to know what your home might be worth? Contact us for a FREE valuation!

Our team is ready to help you sell your home for the highest possible price ASAP

Bought with Alison McLaughlin • Berkshire Hathaway HomeServices Homesale Realty
"Molly's job is to find and attract mastery-based agents to the office, protect the culture, and make sure everyone is happy! "





