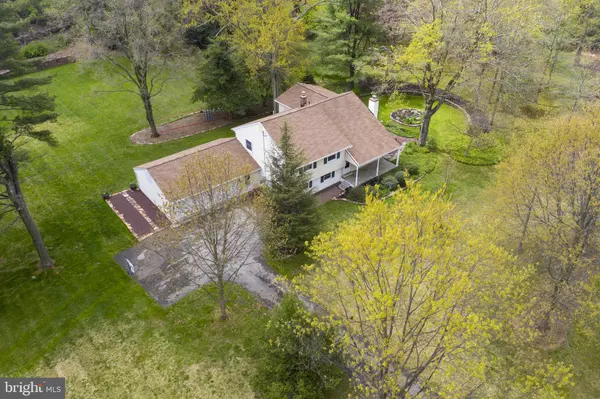$750,000
$715,000
4.9%For more information regarding the value of a property, please contact us for a free consultation.
4 Beds
3 Baths
2,530 SqFt
SOLD DATE : 06/10/2022
Key Details
Sold Price $750,000
Property Type Single Family Home
Sub Type Detached
Listing Status Sold
Purchase Type For Sale
Square Footage 2,530 sqft
Price per Sqft $296
Subdivision Willistown Acres
MLS Listing ID PACT2023680
Sold Date 06/10/22
Style Colonial
Bedrooms 4
Full Baths 2
Half Baths 1
HOA Y/N N
Abv Grd Liv Area 2,180
Originating Board BRIGHT
Year Built 1956
Annual Tax Amount $5,608
Tax Year 2022
Lot Size 2.200 Acres
Acres 2.2
Lot Dimensions 0.00 x 0.00
Property Description
Available immediately! 3 Shepherd Road, a beautifully maintained 4-bedroom, 2.5-bathroom split level with an oversized 2-car garage. This home is on a very special, level, 2.2-acre lot in the popular Willistown Acres community! Follow the paver walkway to the front porch, perfect for morning coffee or evening beverages. Step into the living room with hardwood floors centered on the woodstove with bluestone hearth and flanked by built-ins. The wood stove helps with energy efficiency and is fully inspected. The seller will leave you a cord of seasoned firewood to get you started! The back of the house is the heart of the home. The expanded and open kitchen and dining area make for great gathering space and take advantage of access to the patio and great views of the spacious backyard. Upstairs are 3 bedrooms serviced by the updated hall bathroom with tile floor. Up again to the primary bedroom, a very cool space with vaulted ceiling and exposed beams, lots of light, two walk-in closets and an updated en-suite bath with tile floor. Dont miss just a few steps up to unfinished attic with lots of storage space. The lower level includes the large family room, laundry and powder room combination, mud room with cubbies and access to the large garage and workshop space. The big updates have been done: lots of fresh paint, new roof and gutters in 2021 as well as furnace and hot water heater both less than 5 years old! All of this in Great Valley School District and minutes to Malvern shops and restaurants and of course the Malvern train station and the R5 to the city!
Location
State PA
County Chester
Area Willistown Twp (10354)
Zoning R
Rooms
Other Rooms Living Room, Primary Bedroom, Bedroom 2, Bedroom 3, Bedroom 4, Kitchen, Family Room, Breakfast Room, Laundry, Mud Room, Primary Bathroom, Full Bath, Half Bath
Interior
Interior Features Breakfast Area, Combination Kitchen/Dining, Dining Area, Floor Plan - Traditional, Kitchen - Eat-In, Primary Bath(s), Upgraded Countertops, Wood Floors, Wood Stove
Hot Water Electric
Heating Forced Air
Cooling Central A/C
Flooring Carpet, Hardwood, Tile/Brick
Fireplaces Number 1
Fireplaces Type Brick
Equipment Dryer, Refrigerator, Washer
Fireplace Y
Window Features Energy Efficient
Appliance Dryer, Refrigerator, Washer
Heat Source Oil
Laundry Lower Floor
Exterior
Exterior Feature Patio(s)
Parking Features Garage - Front Entry
Garage Spaces 5.0
Water Access N
Roof Type Architectural Shingle
Accessibility None
Porch Patio(s)
Road Frontage Boro/Township
Attached Garage 2
Total Parking Spaces 5
Garage Y
Building
Lot Description Level, Rear Yard
Story 2.5
Foundation Block
Sewer Public Sewer
Water Public
Architectural Style Colonial
Level or Stories 2.5
Additional Building Above Grade, Below Grade
New Construction N
Schools
Elementary Schools Sugartown
Middle Schools Great Valley
High Schools Great Valley
School District Great Valley
Others
Senior Community No
Tax ID 54-03 -0123
Ownership Fee Simple
SqFt Source Assessor
Acceptable Financing Cash, Conventional
Listing Terms Cash, Conventional
Financing Cash,Conventional
Special Listing Condition Standard
Read Less Info
Want to know what your home might be worth? Contact us for a FREE valuation!

Our team is ready to help you sell your home for the highest possible price ASAP

Bought with Meghan E McGarrigle • RE/MAX Main Line-Paoli
"Molly's job is to find and attract mastery-based agents to the office, protect the culture, and make sure everyone is happy! "





