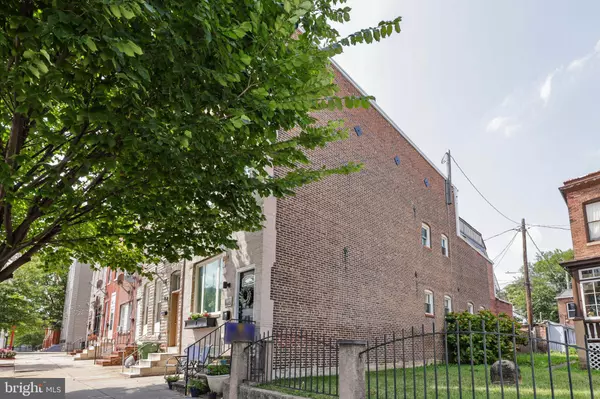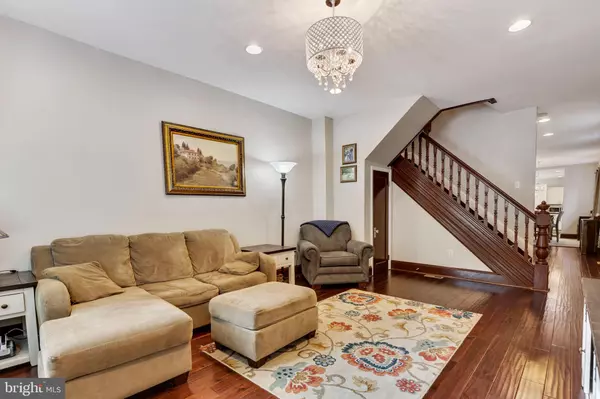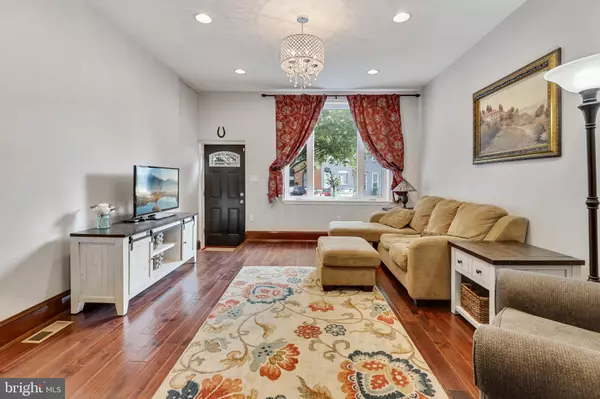$339,000
$339,000
For more information regarding the value of a property, please contact us for a free consultation.
4 Beds
4 Baths
2,217 SqFt
SOLD DATE : 09/16/2021
Key Details
Sold Price $339,000
Property Type Single Family Home
Sub Type Twin/Semi-Detached
Listing Status Sold
Purchase Type For Sale
Square Footage 2,217 sqft
Price per Sqft $152
Subdivision Highlandtown
MLS Listing ID MDBA2006904
Sold Date 09/16/21
Style Federal
Bedrooms 4
Full Baths 3
Half Baths 1
HOA Y/N N
Abv Grd Liv Area 2,217
Originating Board BRIGHT
Year Built 1920
Annual Tax Amount $7,603
Tax Year 2021
Property Description
JUST REDUCED--SELLERS MOTIVATED! Stunningly renovated in 2016, this unusually large end-of-group townhome combines historical charm with modern living amenities. Three above-ground floors contain more than 2,200 square feet of living space, plus a full-sized basement with plenty of room for storage. Hardwood floors, original paneled doors with glass knobs, eat-in kitchen with quartz counters and stainless appliances, and plenty of windows that fill the home with light. A roof deck and rear patio only add to the list of desirable features. Close to all the popular restaurants, shops, and art galleries of Highlandtown, and just a stone's throw away from Patterson Park, Brewer's Hill, and Canton. Come and see it today!
Location
State MD
County Baltimore City
Zoning 8
Direction South
Rooms
Basement Unfinished
Interior
Interior Features Kitchen - Island, Dining Area, Primary Bath(s), Wood Floors, Floor Plan - Open
Hot Water Natural Gas
Cooling Central A/C
Flooring Hardwood
Equipment Dishwasher, Dryer - Front Loading, Washer - Front Loading, Refrigerator, Oven/Range - Gas, Disposal
Fireplace N
Appliance Dishwasher, Dryer - Front Loading, Washer - Front Loading, Refrigerator, Oven/Range - Gas, Disposal
Heat Source Natural Gas
Exterior
Exterior Feature Deck(s), Patio(s)
Water Access N
View City
Roof Type Rubber
Accessibility None
Porch Deck(s), Patio(s)
Garage N
Building
Story 4
Sewer Public Sewer
Water Public
Architectural Style Federal
Level or Stories 4
Additional Building Above Grade, Below Grade
Structure Type Dry Wall,Brick
New Construction N
Schools
School District Baltimore City Public Schools
Others
Pets Allowed Y
Senior Community No
Tax ID 0326166313A030
Ownership Fee Simple
SqFt Source Estimated
Special Listing Condition Standard
Pets Allowed No Pet Restrictions
Read Less Info
Want to know what your home might be worth? Contact us for a FREE valuation!

Our team is ready to help you sell your home for the highest possible price ASAP

Bought with David Marc Niedzialkowski • Redfin Corp
"Molly's job is to find and attract mastery-based agents to the office, protect the culture, and make sure everyone is happy! "





