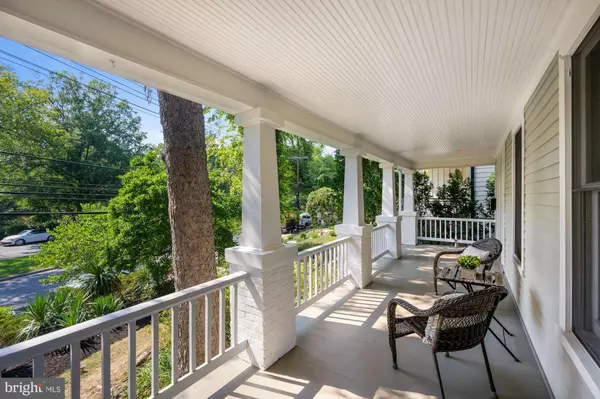$1,645,000
$1,295,000
27.0%For more information regarding the value of a property, please contact us for a free consultation.
4 Beds
4 Baths
3,170 SqFt
SOLD DATE : 09/02/2021
Key Details
Sold Price $1,645,000
Property Type Single Family Home
Sub Type Detached
Listing Status Sold
Purchase Type For Sale
Square Footage 3,170 sqft
Price per Sqft $518
Subdivision Palisades
MLS Listing ID DCDC2006660
Sold Date 09/02/21
Style Victorian
Bedrooms 4
Full Baths 3
Half Baths 1
HOA Y/N N
Abv Grd Liv Area 3,170
Originating Board BRIGHT
Year Built 1912
Annual Tax Amount $9,286
Tax Year 2020
Lot Size 5,678 Sqft
Acres 0.13
Property Description
OPEN 8/1 1-3PM. Traditional details and modern amenities are the hallmarks of this four bedroom, three and a half bathroom home offering plenty of living space inside and out. Warm hardwood flooring, white trim and a neutral color palette create a warm and welcoming atmosphere throughout the main level. A gracious foyer and pocket doors lead to the living room complete with a cozy fireplace surrounded by a detailed mantel. A wall of windows draws you into the family room, creating the perfect place to unwind. The gourmet kitchen features a 6-burner Viking range, quartz countertops and rows of white cabinetry, two sinks and a custom tile backsplash. The adjacent formal dining room is ready for any occasion Take in the backyard views all year in the sunroom surrounded by three walls of windows.
Three bedrooms are on the second level including the luxurious owners suite complete with a private fireplace, soaring ceilings and a walk-in closet with organizers. The owners bath is full of designer features including a soaking tub and double vanity. Two comfortable bedrooms share a fully updated hall bathroom. Escape to the private home office for a quiet place to work or read. The fourth bedroom is on the third level and features a sitting area and private bathroom. Storage is abundant in this home with space on the third level and lower level.
Situated on a quiet tree-lined street, this home welcomes you with a timeless covered front porch. The neutral paint color compliments the white trim and windows. Relax and take in the neighborhood views and the lush landscaping before stepping inside. The fully fenced backyard is a wonderful extension of the living space. A stone patio off of the sunroom makes outdoor dining and grilling easy. Established garden beds line the fence and add a pop of color. Shops, restaurants, schools, parks and more are just steps away, as are all points DMV.
The sellers kindly request any offers by 6:00pm on Monday, August 2 and will review any offers thereafter.
3rd party finished square footage estimate: 3,170; Tax SF 3,143 .
Location
State DC
County Washington
Zoning R-1-B
Rooms
Basement Daylight, Partial
Main Level Bedrooms 4
Interior
Interior Features Crown Moldings, Attic, Formal/Separate Dining Room, Kitchen - Table Space, Kitchen - Eat-In, Walk-in Closet(s), Wood Floors, Soaking Tub, Ceiling Fan(s), Carpet
Hot Water Natural Gas
Heating Forced Air, Radiator
Cooling Central A/C, Heat Pump(s)
Flooring Hardwood, Carpet, Stone
Fireplaces Number 2
Equipment Dishwasher, Disposal, Dryer - Front Loading, Icemaker, Freezer, Oven - Single, Range Hood, Refrigerator, Six Burner Stove, Washer, Exhaust Fan
Fireplace Y
Window Features Wood Frame
Appliance Dishwasher, Disposal, Dryer - Front Loading, Icemaker, Freezer, Oven - Single, Range Hood, Refrigerator, Six Burner Stove, Washer, Exhaust Fan
Heat Source Central, Natural Gas
Exterior
Fence Wood
Water Access N
Accessibility None
Garage N
Building
Story 4
Sewer Public Sewer
Water Public
Architectural Style Victorian
Level or Stories 4
Additional Building Above Grade, Below Grade
Structure Type 9'+ Ceilings
New Construction N
Schools
School District District Of Columbia Public Schools
Others
Senior Community No
Tax ID 1391//0806
Ownership Fee Simple
SqFt Source Assessor
Security Features Security System,Smoke Detector,Fire Detection System,Monitored
Special Listing Condition Standard
Read Less Info
Want to know what your home might be worth? Contact us for a FREE valuation!

Our team is ready to help you sell your home for the highest possible price ASAP

Bought with Richard Michael Morrison • Redfin Corp
"Molly's job is to find and attract mastery-based agents to the office, protect the culture, and make sure everyone is happy! "





