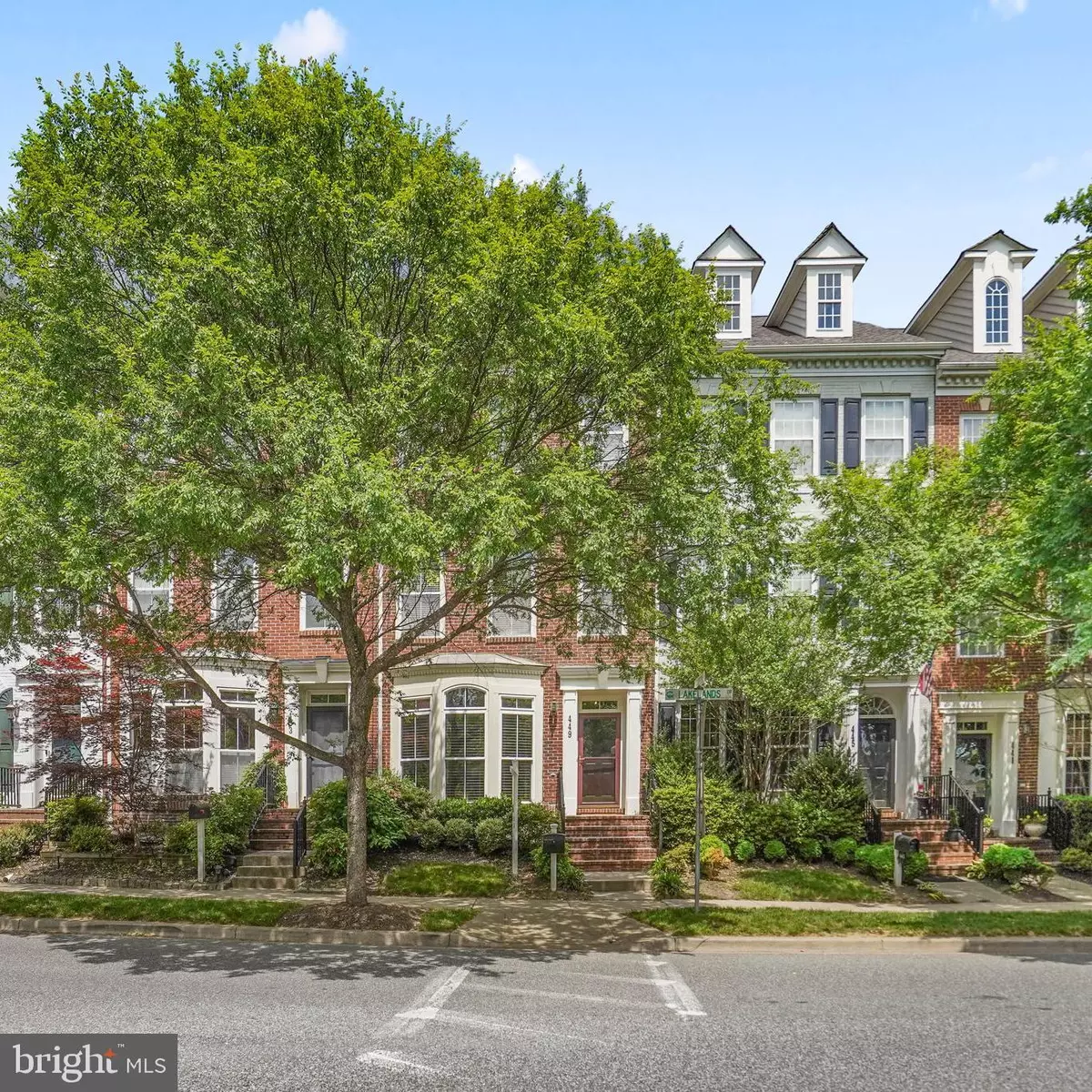$751,778
$689,000
9.1%For more information regarding the value of a property, please contact us for a free consultation.
4 Beds
4 Baths
2,400 SqFt
SOLD DATE : 06/24/2022
Key Details
Sold Price $751,778
Property Type Townhouse
Sub Type Interior Row/Townhouse
Listing Status Sold
Purchase Type For Sale
Square Footage 2,400 sqft
Price per Sqft $313
Subdivision Lakelands
MLS Listing ID MDMC2051822
Sold Date 06/24/22
Style Traditional
Bedrooms 4
Full Baths 3
Half Baths 1
HOA Fees $105/mo
HOA Y/N Y
Abv Grd Liv Area 2,400
Originating Board BRIGHT
Year Built 2002
Annual Tax Amount $7,589
Tax Year 2021
Lot Size 2,000 Sqft
Acres 0.05
Property Description
RARELY AVAILABLE Michael Harris brick-front townhome with 4 bedrooms up and 3.5 baths, ideally located across from Lakelands Square Park !!!--This home boasts over 2,400 square feet on three levels. As you enter through the front door you will find a spacious contemporary floor plan, including a family room, an open concept renovated kitchen with stainless steel appliances, great room with fireplace, new luxury vinyl flooring and French doors leading to a private backyard. Up the steps to the second level you will find hardwood floors throughout, a large primary bedroom suite with an owners retreat area, two walk-in closets with closet systems and an en-suite bath. In this level you will also find a second bedroom and an additional full bath. The top floor has two large bedrooms, each with walk-in closets , a Jack & Jill bath, luxury vinyl wide plank flooring and a large rec room. The private patio features a wood deck for entertaining that connects the home to a 2 car garage with ample storage and shelving. This home is just blocks from everything the Kentlands/Lakelands community has to offer: shops, restaurants, theater, clubhouse, pool, tennis courts, basketball courts , playgrounds and walking trails.
Location
State MD
County Montgomery
Zoning MXD
Interior
Interior Features Combination Kitchen/Dining, Floor Plan - Open, Soaking Tub, Sprinkler System, Walk-in Closet(s)
Hot Water Electric
Heating Forced Air
Cooling Central A/C
Fireplaces Number 1
Equipment Built-In Microwave, Dishwasher, Disposal, Dryer, Microwave, Oven/Range - Gas, Refrigerator, Washer
Appliance Built-In Microwave, Dishwasher, Disposal, Dryer, Microwave, Oven/Range - Gas, Refrigerator, Washer
Heat Source Natural Gas
Exterior
Parking Features Garage - Rear Entry
Garage Spaces 2.0
Water Access N
Roof Type Architectural Shingle
Accessibility None
Total Parking Spaces 2
Garage Y
Building
Story 3
Foundation Concrete Perimeter
Sewer Public Sewer
Water Public
Architectural Style Traditional
Level or Stories 3
Additional Building Above Grade, Below Grade
New Construction N
Schools
Elementary Schools Rachel Carson
Middle Schools Lakelands Park
High Schools Quince Orchard
School District Montgomery County Public Schools
Others
Senior Community No
Tax ID 160903249680
Ownership Fee Simple
SqFt Source Assessor
Special Listing Condition Standard
Read Less Info
Want to know what your home might be worth? Contact us for a FREE valuation!

Our team is ready to help you sell your home for the highest possible price ASAP

Bought with Audrey B Romano • Long & Foster Real Estate, Inc.
"Molly's job is to find and attract mastery-based agents to the office, protect the culture, and make sure everyone is happy! "





