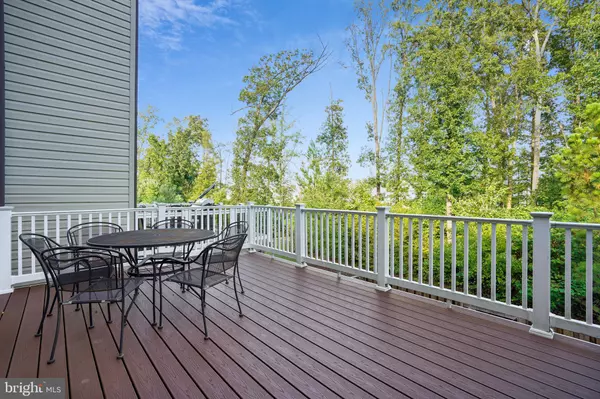$565,000
$565,000
For more information regarding the value of a property, please contact us for a free consultation.
3 Beds
4 Baths
2,739 SqFt
SOLD DATE : 09/20/2021
Key Details
Sold Price $565,000
Property Type Townhouse
Sub Type Interior Row/Townhouse
Listing Status Sold
Purchase Type For Sale
Square Footage 2,739 sqft
Price per Sqft $206
Subdivision Villages Of Piedmont Ii
MLS Listing ID VAPW2003414
Sold Date 09/20/21
Style Colonial
Bedrooms 3
Full Baths 2
Half Baths 2
HOA Fees $129/mo
HOA Y/N Y
Abv Grd Liv Area 2,112
Originating Board BRIGHT
Year Built 2015
Annual Tax Amount $5,380
Tax Year 2020
Lot Size 3,341 Sqft
Acres 0.08
Property Description
MULTIPLE OFFERS RECEIVED! Check out the new pictures, interactive tour, and video! This is a tremendous value and the seller can close quickly. You'll love this beautiful 3 bedroom, 2-car garage + 2 car driveway townhouse in the highly sought-after Villages of Piedmont II community. Surrounded by the 380 acres Leopold's Preserve, the community is protected from encroaching development, is very peaceful, is conveniently located for access to schools, shopping, dining, recreation, entertainment, and major commuter routes, and has great amenities for enjoying the outdoors including a large playground/tot lot, 2 outdoor pools, tennis courts, covered picnic tables, and direct access to the 7 miles of Leopold's Preserve trails from within the community.
Constructed in 2015, this 6 yr old luxury home is move-in ready and promises to provide many years of worry-free homeownership. Backing to woods and with lots of large windows allowing natural light to flow in, the 2700+ SF of living space is larger than most detached homes in this price range without the same worries and maintenance responsibilities. The home also boasts custom paint accents, 9' ceilings, recessed lights, ceiling fans, hardwood floors, and coax and ethernet cabling in all of the rooms. The upper level includes 3 spacious bedrooms, 2 full bathrooms, and the laundry. The Primary/Master Bedroom is oversized and includes a 10' x 9' walk-in closet with motion sensor light, a luxury en-suite with a separate soaking tub and shower stall with a bench, double vanities, and lots of storage. The main level has a great layout with an 11' x 9' office that could be used as a 4th bedroom, living room, 12' x 12' dining area that can hold a very large table, and adjoining family/breakfast room and beautiful kitchen. In the kitchen, you will find 42” cabinets, upgraded stainless steel appliances, tile backsplash, granite countertops, and an island/breakfast bar with seating for 3.
From the kitchen/family room area, you can access the 20' x 12' low-maintenance composite deck that is great for relaxing and entertaining, and easy to enjoy with the morning sun and in the afternoons/evenings when the sun has moved to the other side of the home.
The walk-out lower level provides convenient access to the 2-car garage and the flat backyard with a privacy fence, as well as the 22' x 15' recreation room that is pre-wired for a wall-mount television, storage cabinets, half bathroom, large coat closet, and the utility room. The Haymarket area is booming and home values are expected to continue to rise over the years. Don't miss this opportunity. Contact the Listing Agent for more information and to schedule a private viewing.
Location
State VA
County Prince William
Zoning R6
Rooms
Other Rooms Living Room, Dining Room, Primary Bedroom, Bedroom 2, Kitchen, Family Room, Breakfast Room, Bedroom 1, Laundry, Office, Bathroom 1, Primary Bathroom, Half Bath
Basement Full, Fully Finished
Interior
Interior Features Attic, Breakfast Area, Carpet, Ceiling Fan(s), Combination Dining/Living, Dining Area, Floor Plan - Open, Kitchen - Eat-In, Kitchen - Island, Pantry, Primary Bath(s), Recessed Lighting, Soaking Tub, Stall Shower, Store/Office, Tub Shower, Upgraded Countertops, Walk-in Closet(s), Window Treatments, Wood Floors
Hot Water Natural Gas, 60+ Gallon Tank
Heating Forced Air
Cooling Ceiling Fan(s), Central A/C
Flooring Hardwood, Concrete, Ceramic Tile, Carpet
Equipment Built-In Microwave, Cooktop, Dishwasher, Disposal, Dryer, Exhaust Fan, Icemaker, Oven - Wall, Range Hood, Refrigerator, Stainless Steel Appliances, Washer, Water Dispenser, Water Heater
Furnishings No
Fireplace N
Window Features Double Pane,Screens,Sliding,Vinyl Clad
Appliance Built-In Microwave, Cooktop, Dishwasher, Disposal, Dryer, Exhaust Fan, Icemaker, Oven - Wall, Range Hood, Refrigerator, Stainless Steel Appliances, Washer, Water Dispenser, Water Heater
Heat Source Natural Gas
Laundry Upper Floor, Washer In Unit, Dryer In Unit
Exterior
Exterior Feature Deck(s)
Parking Features Garage - Front Entry, Garage Door Opener
Garage Spaces 4.0
Fence Privacy, Rear, Wood
Utilities Available Cable TV, Natural Gas Available, Sewer Available, Water Available, Under Ground, Electric Available
Amenities Available Common Grounds, Community Center, Jog/Walk Path, Pool - Outdoor, Tennis Courts, Tot Lots/Playground
Water Access N
View Trees/Woods
Roof Type Architectural Shingle
Street Surface Black Top
Accessibility 2+ Access Exits, Doors - Swing In
Porch Deck(s)
Attached Garage 2
Total Parking Spaces 4
Garage Y
Building
Lot Description Backs to Trees, Rear Yard, Front Yard, Level
Story 3
Sewer Public Sewer
Water Public
Architectural Style Colonial
Level or Stories 3
Additional Building Above Grade, Below Grade
Structure Type 9'+ Ceilings,Dry Wall
New Construction N
Schools
Elementary Schools Haymarket
Middle Schools Ronald Wilson Regan
High Schools Battlefield
School District Prince William County Public Schools
Others
Pets Allowed Y
HOA Fee Include Common Area Maintenance,Snow Removal,Trash,Pool(s)
Senior Community No
Tax ID 7297-19-8744
Ownership Fee Simple
SqFt Source Assessor
Security Features Carbon Monoxide Detector(s),Smoke Detector
Acceptable Financing Cash, Conventional, FHA, VA, VHDA
Horse Property N
Listing Terms Cash, Conventional, FHA, VA, VHDA
Financing Cash,Conventional,FHA,VA,VHDA
Special Listing Condition Standard
Pets Allowed No Pet Restrictions
Read Less Info
Want to know what your home might be worth? Contact us for a FREE valuation!

Our team is ready to help you sell your home for the highest possible price ASAP

Bought with cihan baysal • Long & Foster Real Estate, Inc.
"Molly's job is to find and attract mastery-based agents to the office, protect the culture, and make sure everyone is happy! "





