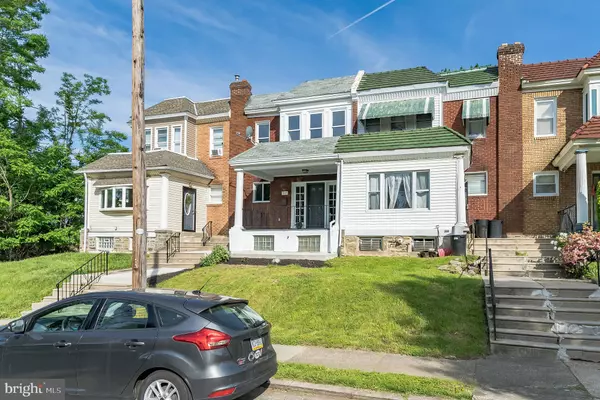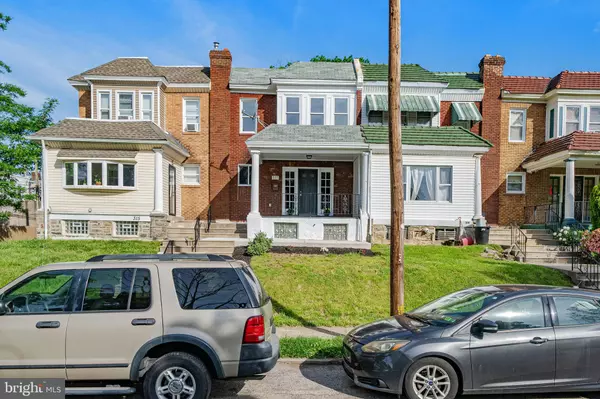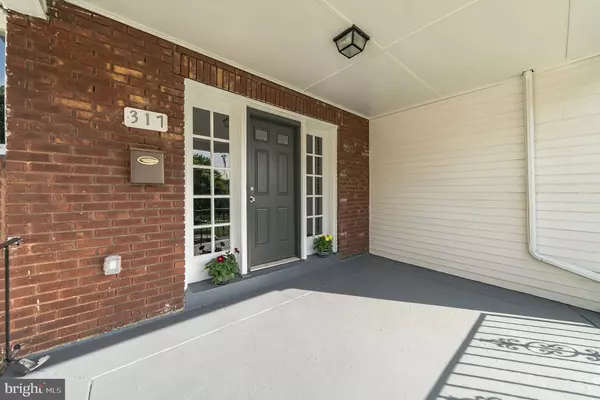$299,900
$299,900
For more information regarding the value of a property, please contact us for a free consultation.
3 Beds
2 Baths
1,240 SqFt
SOLD DATE : 07/12/2022
Key Details
Sold Price $299,900
Property Type Townhouse
Sub Type Interior Row/Townhouse
Listing Status Sold
Purchase Type For Sale
Square Footage 1,240 sqft
Price per Sqft $241
Subdivision Mt Airy (East)
MLS Listing ID PAPH2120638
Sold Date 07/12/22
Style AirLite
Bedrooms 3
Full Baths 2
HOA Y/N N
Abv Grd Liv Area 1,240
Originating Board BRIGHT
Year Built 1925
Annual Tax Amount $1,604
Tax Year 2022
Lot Size 1,850 Sqft
Acres 0.04
Lot Dimensions 20.00 x 93.00
Property Description
Come see this wonderfully updated, East Mount Airy home before its gone! This 3 bed, 2 full bath, 1,240 sq.ft. home boasts a charming covered front porch, driveway parking for 1+ cars and a completely finished walkout basement. Enter into the main floor where youll find a bright, spacious open floor plan that leads directly back to the renovated kitchen featuring gorgeous tile backsplash, modern stainless steel appliances, updated countertops, a breakfast bar and tons of cabinet space. On the second floor, youll find three ample-sized bedrooms all with original hardwood floors and plenty of natural light and a lovely updated full bath. Down on the lower level is the carpeted finished basement which is the perfect flex space for a family/media room, home office, gym, or whatever your needs require. Living on E Montana, youll be conveniently located to all the shopping, entertainment and easy transportation that the Mount Airy neighborhood has to offer. Dont wait and make your appointment today!
Location
State PA
County Philadelphia
Area 19119 (19119)
Zoning RSA5
Rooms
Basement Fully Finished
Interior
Interior Features Combination Dining/Living, Floor Plan - Open, Kitchen - Eat-In, Recessed Lighting, Tub Shower, Upgraded Countertops
Hot Water Other
Heating Other
Cooling Central A/C
Equipment Built-In Microwave, Dishwasher, Refrigerator, Stainless Steel Appliances
Appliance Built-In Microwave, Dishwasher, Refrigerator, Stainless Steel Appliances
Heat Source Other
Exterior
Exterior Feature Porch(es)
Garage Spaces 3.0
Water Access N
Accessibility None
Porch Porch(es)
Total Parking Spaces 3
Garage N
Building
Lot Description Front Yard
Story 2
Foundation Brick/Mortar
Sewer Public Sewer
Water Public
Architectural Style AirLite
Level or Stories 2
Additional Building Above Grade, Below Grade
New Construction N
Schools
School District The School District Of Philadelphia
Others
Pets Allowed Y
Senior Community No
Tax ID 221154600
Ownership Fee Simple
SqFt Source Assessor
Special Listing Condition Standard
Pets Allowed No Pet Restrictions
Read Less Info
Want to know what your home might be worth? Contact us for a FREE valuation!

Our team is ready to help you sell your home for the highest possible price ASAP

Bought with Ife Foy • KW Philly
"Molly's job is to find and attract mastery-based agents to the office, protect the culture, and make sure everyone is happy! "





