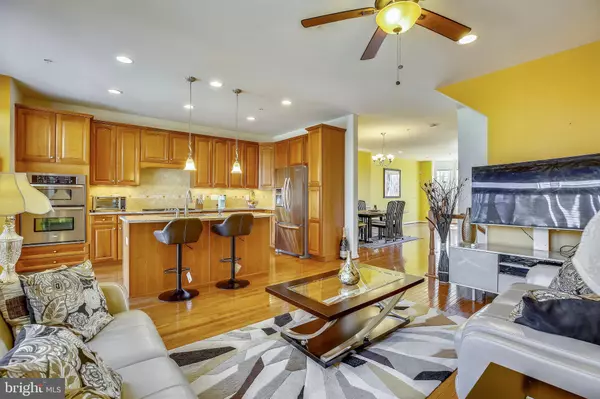$630,000
$630,000
For more information regarding the value of a property, please contact us for a free consultation.
3 Beds
4 Baths
2,170 SqFt
SOLD DATE : 04/22/2022
Key Details
Sold Price $630,000
Property Type Townhouse
Sub Type End of Row/Townhouse
Listing Status Sold
Purchase Type For Sale
Square Footage 2,170 sqft
Price per Sqft $290
Subdivision Poplar Run
MLS Listing ID MDMC2042378
Sold Date 04/22/22
Style Colonial
Bedrooms 3
Full Baths 2
Half Baths 2
HOA Fees $114/mo
HOA Y/N Y
Abv Grd Liv Area 2,170
Originating Board BRIGHT
Year Built 2012
Annual Tax Amount $5,659
Tax Year 2021
Lot Size 2,568 Sqft
Acres 0.06
Property Description
Spacious end unit, 2-car garage townhouse with 3 bedrooms, 2 full baths and 2 half baths in highly desirable Poplar Run. Main level features open floor plan with TONS of natural light, hardwood floors, separate living/dining areas, family room and gourmet eat-in kitchen with granite counters, stainless steel appliances, 5-burner gas stove with center island, cabinets with soft-close drawers and under cabinet lights. Master Bedroom with tray ceiling, recessed lights, hardwood floors, Walk-In Closet and Master bathroom with double sink vanity, soaking tub and separate shower. Laundry enclosure on upper level. Recreation room with gas fireplace. Wood floors throughout main and upper level Master Bedroom. Ceiling Fans all have lights and are remote controlled. Poplar Run offers fun and recreation for the whole family. Enjoy the Clubhouse, swimming pools, playgrounds, volleyball, hiking/biking trail, picnic grounds and approx. 150 acres of greenspace. Convenient to Glenmont Metro and major commuter routes (ICC, I-270, I-495), close to downtown Silver Spring, nearby bus stop.
Location
State MD
County Montgomery
Zoning R200
Rooms
Other Rooms Living Room, Dining Room, Primary Bedroom, Bedroom 2, Kitchen, Family Room, Bedroom 1, Laundry, Recreation Room, Primary Bathroom, Full Bath, Half Bath
Basement Other
Interior
Interior Features Ceiling Fan(s), Chair Railings, Floor Plan - Open, Kitchen - Eat-In, Kitchen - Gourmet, Kitchen - Island, Kitchen - Table Space, Pantry, Recessed Lighting
Hot Water Natural Gas
Heating Central, Forced Air
Cooling Ceiling Fan(s), Central A/C
Heat Source Natural Gas
Exterior
Parking Features Garage - Rear Entry, Garage Door Opener
Garage Spaces 2.0
Utilities Available Cable TV Available
Amenities Available Bike Trail, Club House, Common Grounds, Jog/Walk Path, Picnic Area, Pool - Outdoor, Swimming Pool, Tot Lots/Playground, Volleyball Courts
Water Access N
Accessibility None
Attached Garage 2
Total Parking Spaces 2
Garage Y
Building
Story 3
Foundation Slab
Sewer Public Sewer
Water Public
Architectural Style Colonial
Level or Stories 3
Additional Building Above Grade, Below Grade
New Construction N
Schools
School District Montgomery County Public Schools
Others
Pets Allowed Y
HOA Fee Include Common Area Maintenance,Health Club,Lawn Care Front,Management,Pool(s),Recreation Facility,Reserve Funds,Snow Removal
Senior Community No
Tax ID 161303677358
Ownership Fee Simple
SqFt Source Assessor
Acceptable Financing Cash, Conventional, FHA, VA
Listing Terms Cash, Conventional, FHA, VA
Financing Cash,Conventional,FHA,VA
Special Listing Condition Standard
Pets Allowed No Pet Restrictions
Read Less Info
Want to know what your home might be worth? Contact us for a FREE valuation!

Our team is ready to help you sell your home for the highest possible price ASAP

Bought with Raphael Serfaty • Taylor Properties
"Molly's job is to find and attract mastery-based agents to the office, protect the culture, and make sure everyone is happy! "





