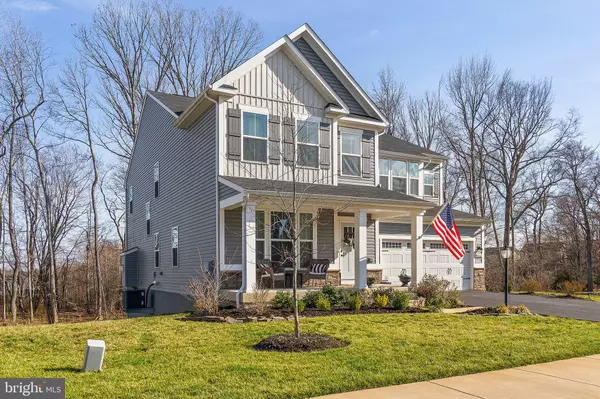$875,000
$859,000
1.9%For more information regarding the value of a property, please contact us for a free consultation.
5 Beds
4 Baths
4,517 SqFt
SOLD DATE : 04/25/2022
Key Details
Sold Price $875,000
Property Type Single Family Home
Sub Type Detached
Listing Status Sold
Purchase Type For Sale
Square Footage 4,517 sqft
Price per Sqft $193
Subdivision Brookside
MLS Listing ID VAFQ2003618
Sold Date 04/25/22
Style Colonial
Bedrooms 5
Full Baths 3
Half Baths 1
HOA Fees $112/qua
HOA Y/N Y
Abv Grd Liv Area 3,565
Originating Board BRIGHT
Year Built 2018
Annual Tax Amount $6,074
Tax Year 2021
Lot Size 10,075 Sqft
Acres 0.23
Property Description
Beautifully-maintained home situated on a premium lot. Backs to a tree preservation area and lake providing privacy and great views! Built in 2018 and features designer upgrades throughout. Hardwood floors on the main level. Gourmet kitchen with quartz countertops, built-in shelving, and new stainless steel appliances including a commercial range. Spacious family room with fireplace. Main-level office. Open loft in the upper level. MBR with deluxe master bath. Lower level with rec room, BR#5, and a full bath. Trex deck in the back overlooks the private backyard and offers great views of Lake Ashby & wildlife. Amenities of the Brookside community include 2 pools, clubhouse, basketball & tennis courts, playgrounds, stocked lakes for fishing, miles of walking/jogging trails, and much more. This is a must see!
Location
State VA
County Fauquier
Zoning PR
Rooms
Basement Full, Partially Finished, Walkout Level
Interior
Interior Features Attic, Breakfast Area, Built-Ins, Carpet, Ceiling Fan(s), Dining Area, Family Room Off Kitchen, Kitchen - Gourmet, Kitchen - Island, Kitchen - Table Space, Primary Bath(s), Upgraded Countertops, Walk-in Closet(s), Wood Floors
Hot Water Natural Gas
Heating Heat Pump(s)
Cooling Central A/C
Fireplaces Number 1
Fireplaces Type Fireplace - Glass Doors
Equipment Dishwasher, Disposal, Icemaker, Refrigerator, Stove
Fireplace Y
Appliance Dishwasher, Disposal, Icemaker, Refrigerator, Stove
Heat Source Natural Gas
Laundry Hookup
Exterior
Exterior Feature Deck(s), Porch(es)
Parking Features Garage - Front Entry, Garage Door Opener
Garage Spaces 2.0
Amenities Available Bike Trail, Club House, Common Grounds, Community Center, Jog/Walk Path, Lake, Pool - Outdoor, Swimming Pool, Tot Lots/Playground, Water/Lake Privileges
Water Access Y
Accessibility Doors - Swing In
Porch Deck(s), Porch(es)
Attached Garage 2
Total Parking Spaces 2
Garage Y
Building
Lot Description Backs to Trees, Backs - Parkland
Story 3
Foundation Permanent
Sewer Public Sewer
Water Public
Architectural Style Colonial
Level or Stories 3
Additional Building Above Grade, Below Grade
New Construction N
Schools
Elementary Schools Greenville
Middle Schools Auburn
High Schools Kettle Run
School District Fauquier County Public Schools
Others
HOA Fee Include Common Area Maintenance,Pool(s)
Senior Community No
Tax ID 7915-04-5531
Ownership Fee Simple
SqFt Source Assessor
Special Listing Condition Standard
Read Less Info
Want to know what your home might be worth? Contact us for a FREE valuation!

Our team is ready to help you sell your home for the highest possible price ASAP

Bought with Lisa B. Adams • Pearson Smith Realty, LLC
"Molly's job is to find and attract mastery-based agents to the office, protect the culture, and make sure everyone is happy! "





