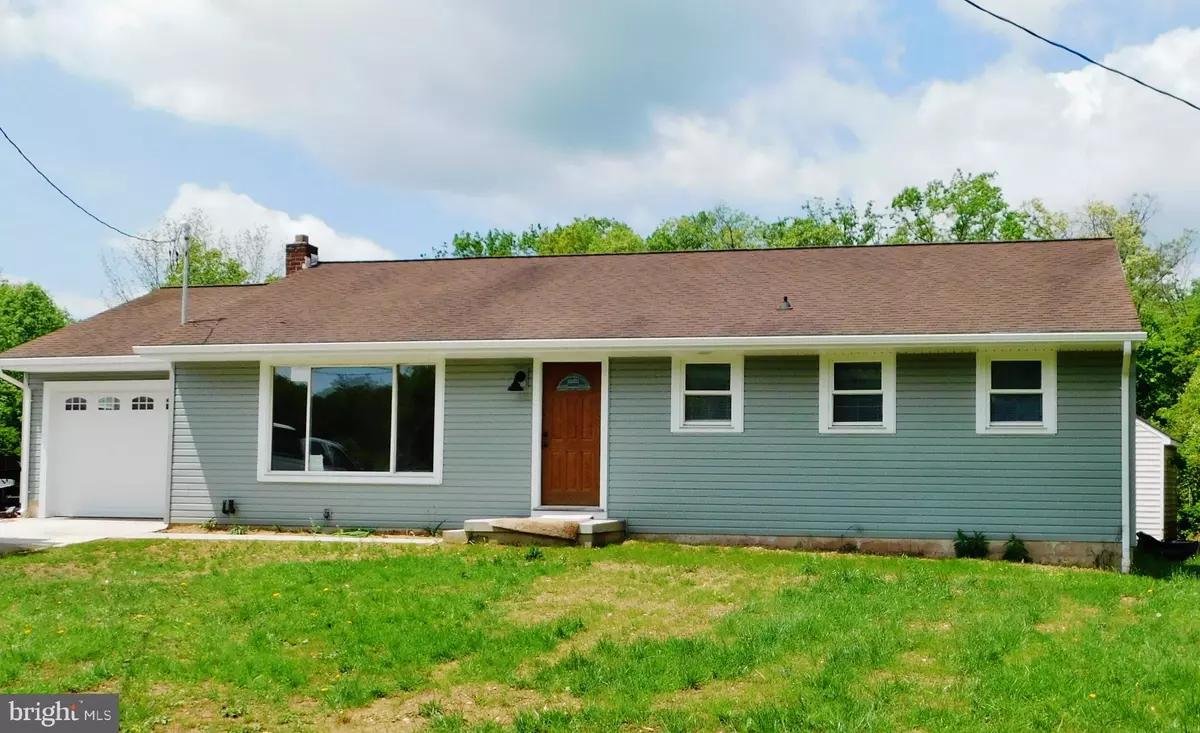$206,000
$220,000
6.4%For more information regarding the value of a property, please contact us for a free consultation.
3 Beds
1 Bath
1,288 SqFt
SOLD DATE : 09/27/2022
Key Details
Sold Price $206,000
Property Type Single Family Home
Sub Type Detached
Listing Status Sold
Purchase Type For Sale
Square Footage 1,288 sqft
Price per Sqft $159
Subdivision Rural
MLS Listing ID PAAD2005098
Sold Date 09/27/22
Style Ranch/Rambler
Bedrooms 3
Full Baths 1
HOA Y/N N
Abv Grd Liv Area 1,288
Originating Board BRIGHT
Year Built 1970
Annual Tax Amount $3,455
Tax Year 2022
Lot Size 0.550 Acres
Acres 0.55
Property Description
SELLER WILL PAY UP TO 6% OF BUYERS CLOSING COSTS, SELLER WILL GIVE $2,000.00 ALLOWANCE FOR BUYERS CHOICE OF APPLIANCES. Beautifully renovated home with modern touches with modern style light fixtures and lazy susan in the lower kitchen cabinet. Blinds in some of the windows. New laminate flooring. Bedrooms are large and new carpet. There is a beautiful new deck off the sliding door off the kitchen area that is 12X12. The Garage is 24X 12 and the storage building in the back is approx. 24X12. This is a must see home to make it your new dream home. Perfect location near Gettysburg close to Route 30 and Route 15 for those commuters to Harrisburg or Maryland.. Comcast/Xfinity map shows that they are available. Septic system will be a holding tank with back fill site for future sand mound system . Buyer has to within 60 days after four {4} year period has has transpired soil testing of the fill site must be done and if suitable a permit secured, sandmound constructed and holding tank use ceased at buyers expense. Please review permit in associated documents.
Location
State PA
County Adams
Area Mount Pleasant Twp (14332)
Zoning RESIDENTIAL
Rooms
Other Rooms Living Room, Bedroom 2, Kitchen, Bedroom 1, Bathroom 1
Basement Full
Main Level Bedrooms 3
Interior
Interior Features Combination Kitchen/Dining, Floor Plan - Open, Kitchen - Island
Hot Water Electric
Heating Forced Air
Cooling Central A/C
Flooring Laminated
Equipment Water Heater
Furnishings No
Fireplace N
Appliance Water Heater
Heat Source Oil
Laundry Basement
Exterior
Parking Features Garage - Front Entry, Garage Door Opener
Garage Spaces 3.0
Utilities Available Electric Available
Water Access N
Roof Type Shingle
Accessibility None
Road Frontage Boro/Township
Attached Garage 1
Total Parking Spaces 3
Garage Y
Building
Story 1
Foundation Concrete Perimeter
Sewer Holding Tank
Water Well
Architectural Style Ranch/Rambler
Level or Stories 1
Additional Building Above Grade, Below Grade
Structure Type Dry Wall
New Construction N
Schools
High Schools New Oxford
School District Conewago Valley
Others
Senior Community No
Tax ID 32I11-0036A--000
Ownership Fee Simple
SqFt Source Assessor
Acceptable Financing Cash, Conventional, FHA, USDA
Listing Terms Cash, Conventional, FHA, USDA
Financing Cash,Conventional,FHA,USDA
Special Listing Condition Standard
Read Less Info
Want to know what your home might be worth? Contact us for a FREE valuation!

Our team is ready to help you sell your home for the highest possible price ASAP

Bought with Denise E Findley • Coldwell Banker Realty
"Molly's job is to find and attract mastery-based agents to the office, protect the culture, and make sure everyone is happy! "





