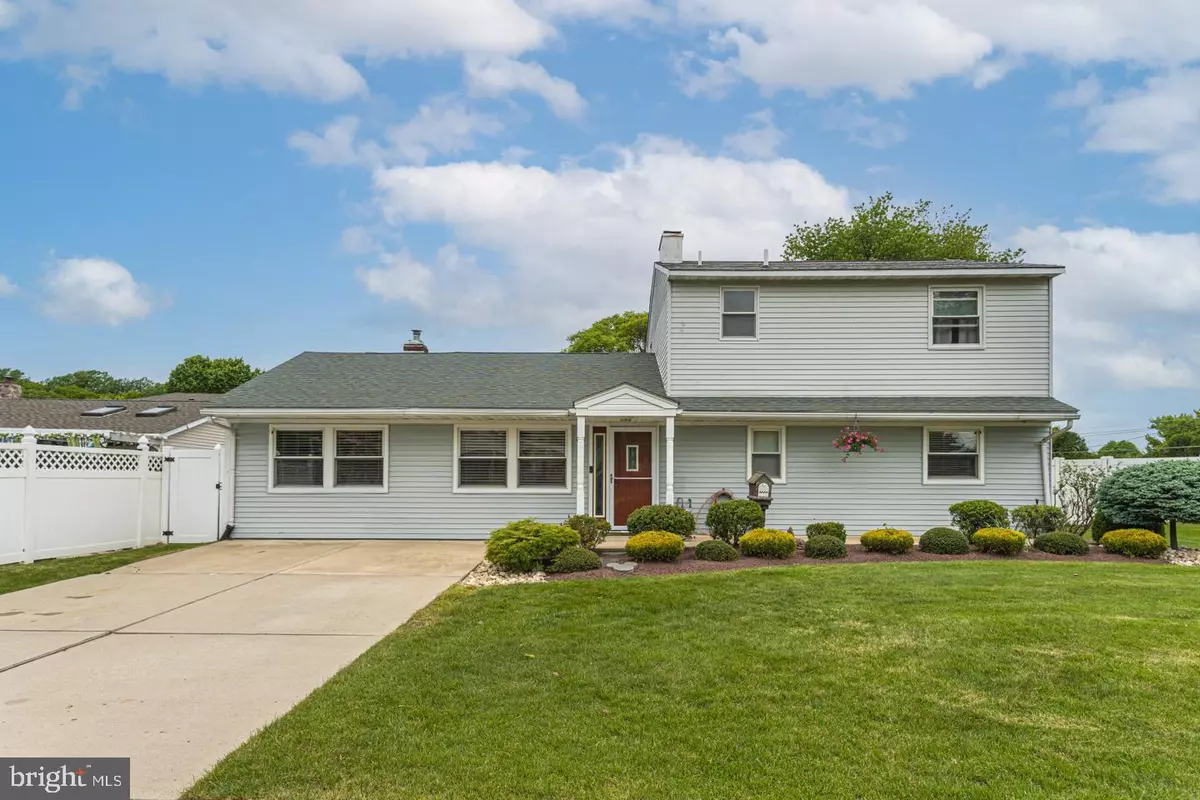$431,000
$419,900
2.6%For more information regarding the value of a property, please contact us for a free consultation.
4 Beds
2 Baths
1,920 SqFt
SOLD DATE : 07/15/2022
Key Details
Sold Price $431,000
Property Type Single Family Home
Sub Type Detached
Listing Status Sold
Purchase Type For Sale
Square Footage 1,920 sqft
Price per Sqft $224
Subdivision Fairless Hills
MLS Listing ID PABU2025842
Sold Date 07/15/22
Style Colonial
Bedrooms 4
Full Baths 2
HOA Y/N N
Abv Grd Liv Area 1,920
Originating Board BRIGHT
Year Built 1953
Annual Tax Amount $5,127
Tax Year 2021
Lot Dimensions 70.00 x 124.00
Property Description
203 Yorkshire Lane is a beautiful home in Falls Township with so much to offer. Enjoy a great layout, bright rooms, Pergo Laminate wood flooring, and more as you step into this cozy home. The spacious gathering room is the perfect place to sit with family and friends around a wood burning stove with brick surround. A bright kitchen boasting granite counters, stainless steel appliances, and an abundance of cabinetry opens seamlessly to a wonderful dining room. Have all of the convenience of a first-floor main bedroom, spacious with hardwood flooring and access to a main level full bath with tub. This level is complete with a cozy lounge area off the main bedroom. Find three additional sizeable bedrooms upstairs, all with hardwood flooring and access to a full hall bath. Outside, the rear porch and paver patio is the perfect area to enjoy alfresco dining, and the large, fenced in yard offers plenty of space. Additional amenities include ceiling fans and recessed lighting. Located in the award winning Pennsbury School District and convenient to commuter routes, trains stations, and shopping. Dont miss out on this wonderful opportunity!
Location
State PA
County Bucks
Area Falls Twp (10113)
Zoning NCR
Rooms
Other Rooms Living Room, Dining Room, Primary Bedroom, Bedroom 2, Bedroom 3, Kitchen, Family Room, Bedroom 1
Main Level Bedrooms 1
Interior
Hot Water Natural Gas
Heating Baseboard - Hot Water
Cooling Ductless/Mini-Split
Fireplaces Number 1
Equipment Built-In Microwave, Dishwasher, Dryer - Electric, Oven/Range - Electric, Stainless Steel Appliances
Appliance Built-In Microwave, Dishwasher, Dryer - Electric, Oven/Range - Electric, Stainless Steel Appliances
Heat Source Natural Gas
Laundry Main Floor
Exterior
Exterior Feature Patio(s)
Garage Spaces 2.0
Fence Fully, Vinyl
Utilities Available Natural Gas Available, Electric Available
Water Access N
Accessibility None
Porch Patio(s)
Total Parking Spaces 2
Garage N
Building
Story 2
Foundation Slab
Sewer Public Sewer
Water Public
Architectural Style Colonial
Level or Stories 2
Additional Building Above Grade, Below Grade
New Construction N
Schools
Elementary Schools Oxford Valley
Middle Schools William Penn
High Schools Pensbury
School District Pennsbury
Others
Senior Community No
Tax ID 13-002-085
Ownership Fee Simple
SqFt Source Assessor
Acceptable Financing Conventional, Cash
Listing Terms Conventional, Cash
Financing Conventional,Cash
Special Listing Condition Standard
Read Less Info
Want to know what your home might be worth? Contact us for a FREE valuation!

Our team is ready to help you sell your home for the highest possible price ASAP

Bought with Lixia Tapia • Compass RE
"Molly's job is to find and attract mastery-based agents to the office, protect the culture, and make sure everyone is happy! "





