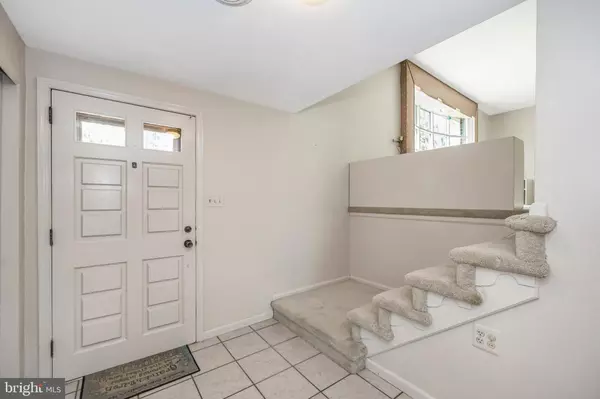$440,000
$440,000
For more information regarding the value of a property, please contact us for a free consultation.
3 Beds
2 Baths
1,676 SqFt
SOLD DATE : 11/10/2020
Key Details
Sold Price $440,000
Property Type Single Family Home
Sub Type Detached
Listing Status Sold
Purchase Type For Sale
Square Footage 1,676 sqft
Price per Sqft $262
Subdivision Ridgewood Farm
MLS Listing ID PACT514536
Sold Date 11/10/20
Style Split Level
Bedrooms 3
Full Baths 1
Half Baths 1
HOA Y/N N
Abv Grd Liv Area 1,676
Originating Board BRIGHT
Year Built 1971
Annual Tax Amount $4,852
Tax Year 2020
Lot Size 0.410 Acres
Acres 0.41
Lot Dimensions 0.00 x 0.00
Property Description
MAJOR PRICE IMPROVEMENT!!! ATTENTION CONTRACTORS, MECHANICS, CAR ENTHUSIASTS - THIS IS THE HOME YOU HAVE BEEN WAITING FOR! Fantastic opportunity to own this terrific West Chester single, in desirable West Goshen Township. Enter into the bright foyer with easy access to multiple living areas. The main level features a great room with built-ins, fireplace and sliders to private rear yard. This space can be utilized for home office and family room, and provides plenty of space for "virtual school". The great room leads out to a large concrete patio, and large, private rear yard. The main level also features a light filled laundry area and access to both garages, and driveway. A powder room is also conventionally located between the great room and laundry room. Just a few steps above the main level is the living area, with large bay window overlooking the front garden. This space flows seamlessly into the updated kitchen with granite counters and sliders to rear deck and yard. The kitchen is truly eat-in, and provides plenty of space for daily living and entertaining. The rear deck is perfect for outdoor living. Meals will be a joy on the deck, as there is plenty of room for barbecue/grill, table and chairs, etc. The rear yard features a gazebo, shed and mature plantings. Lots of privacy and endless opportunities for outdoor enjoyment. A few steps above the living and kitchen area you will find the Master Bedroom and updated Master Bath (with convenient hallway access for the other bedrooms.) The spa-like Master Bath has been beautifully updated with large shower and sinking tub, with large window overlooking the rear yard. This level also includes 2 additional bedrooms, all of which have been freshly painted. In addition to all this home has to offer both inside and out, the garage space is perfect for contractors, mechanics, car enthusiasts, etc. The home features a 1 car attached garage, and an additional custom built attached garage which can fit multiple cars, and has lots of storage, including second floor storage area. Key features of the garage include: * 22'x39' floor space on ground floor * Drive through garage with one 8' wide garage door to back yard and one 16' wide garage door to driveway * 12' ceiling height throughout * 22' long steel beam in ceiling for mount mount pulley system * gas heating * A/C * built in multiple lines and connections for air compressor and tools * One 220 outlet, many 110 outlets * second floor has 22' x 14' walkable area with an average of 7' ceiling height This property is conveniently located near all major routes and is ready for your Buyer to move in!
Location
State PA
County Chester
Area West Goshen Twp (10352)
Zoning R3
Rooms
Other Rooms Living Room, Primary Bedroom, Bedroom 2, Bedroom 3, Kitchen, Family Room, Foyer, Laundry, Primary Bathroom
Interior
Hot Water Natural Gas
Heating Forced Air
Cooling Central A/C
Fireplaces Number 1
Fireplace Y
Heat Source Natural Gas
Exterior
Parking Features Additional Storage Area, Garage - Front Entry, Garage Door Opener, Oversized
Garage Spaces 5.0
Water Access N
Accessibility None
Attached Garage 1
Total Parking Spaces 5
Garage Y
Building
Story 2
Sewer Public Sewer
Water Public
Architectural Style Split Level
Level or Stories 2
Additional Building Above Grade
New Construction N
Schools
Elementary Schools Westtown-Thornbury
Middle Schools Stetson
High Schools West Chester Bayard Rustin
School District West Chester Area
Others
Senior Community No
Tax ID 52-05M-0077
Ownership Fee Simple
SqFt Source Assessor
Special Listing Condition Standard
Read Less Info
Want to know what your home might be worth? Contact us for a FREE valuation!

Our team is ready to help you sell your home for the highest possible price ASAP

Bought with Ellen P Lee • HomeSmart Realty Advisors- Exton
"Molly's job is to find and attract mastery-based agents to the office, protect the culture, and make sure everyone is happy! "





