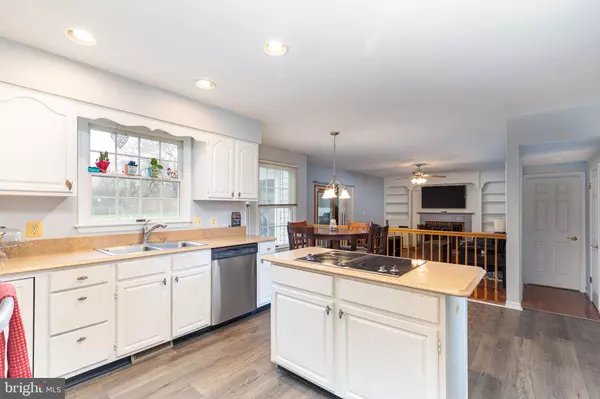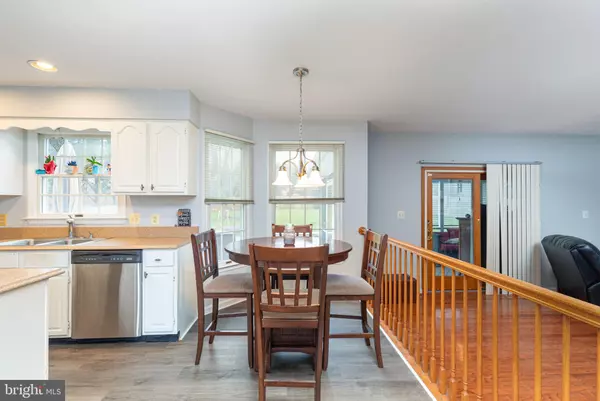$500,000
$495,000
1.0%For more information regarding the value of a property, please contact us for a free consultation.
4 Beds
4 Baths
2,983 SqFt
SOLD DATE : 12/30/2020
Key Details
Sold Price $500,000
Property Type Single Family Home
Sub Type Detached
Listing Status Sold
Purchase Type For Sale
Square Footage 2,983 sqft
Price per Sqft $167
Subdivision Hampton Ridge
MLS Listing ID MDHR254440
Sold Date 12/30/20
Style Colonial
Bedrooms 4
Full Baths 3
Half Baths 1
HOA Fees $32/ann
HOA Y/N Y
Abv Grd Liv Area 2,418
Originating Board BRIGHT
Year Built 1992
Annual Tax Amount $4,407
Tax Year 2020
Lot Size 0.459 Acres
Acres 0.46
Property Description
Welcome home to 1206 Brighton Lane in the highly sought after community of Hampton Ridge located in Bel Air. This stunning 4 bedroom/3.5 bath, 2 car garage colonial is situated on .46ac and features a in ground pool and a 6ft privacy fence that was installed in 2018. The kitchen includes upgraded stainless steel appliances and granite countertops. Plenty of recent updates include: New roof (2020), new carpet (2020), and new LVP (2020) throughout the home, HVAC (2018), Washer/Dryer (2018), PolyB pipe (2017) The finished rec room features a built in bar that provides plenty of entertaining space for family and friends. This gem won't last, schedule your private showing today! Please follow CDC Guidelines and use a mask and disposable gloves during showings. Only one party limited to agent and perspective buyers at a time for showings. No overlapping appointments and in consideration of courtesy, please re-schedule if anyone in your party exhibits fever, cold or flu-like symptoms or had an exposure to Covid-19 virus. Schedule showings on line.
Location
State MD
County Harford
Zoning R1
Rooms
Basement Improved, Heated, Partially Finished
Interior
Interior Features Built-Ins, Carpet, Crown Moldings, Dining Area, Combination Kitchen/Living, Floor Plan - Open, Kitchen - Country, Kitchen - Eat-In, Kitchen - Island, Wood Floors
Hot Water Electric
Heating Heat Pump(s)
Cooling Central A/C
Fireplaces Number 1
Furnishings No
Fireplace Y
Heat Source Electric
Exterior
Exterior Feature Porch(es), Patio(s), Screened
Parking Features Garage - Front Entry
Garage Spaces 2.0
Fence Wood
Pool In Ground, Saltwater
Utilities Available Cable TV
Water Access N
View Trees/Woods
Roof Type Architectural Shingle
Accessibility None
Porch Porch(es), Patio(s), Screened
Attached Garage 2
Total Parking Spaces 2
Garage Y
Building
Lot Description Backs to Trees, Level, No Thru Street, Rear Yard
Story 2
Sewer Public Sewer
Water Public
Architectural Style Colonial
Level or Stories 2
Additional Building Above Grade, Below Grade
New Construction N
Schools
Elementary Schools Bel Air
Middle Schools Southampton
High Schools C. Milton Wright
School District Harford County Public Schools
Others
Senior Community No
Tax ID 1303265250
Ownership Fee Simple
SqFt Source Assessor
Acceptable Financing Cash, Conventional, FHA, VA
Horse Property N
Listing Terms Cash, Conventional, FHA, VA
Financing Cash,Conventional,FHA,VA
Special Listing Condition Standard
Read Less Info
Want to know what your home might be worth? Contact us for a FREE valuation!

Our team is ready to help you sell your home for the highest possible price ASAP

Bought with Erica Mattlin • Boyle & Kahoe Real Estate
"Molly's job is to find and attract mastery-based agents to the office, protect the culture, and make sure everyone is happy! "





