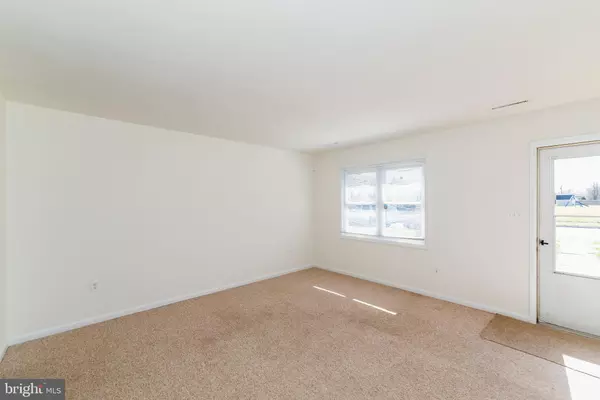$145,000
$154,000
5.8%For more information regarding the value of a property, please contact us for a free consultation.
3 Beds
1 Bath
1,080 SqFt
SOLD DATE : 06/21/2021
Key Details
Sold Price $145,000
Property Type Townhouse
Sub Type Interior Row/Townhouse
Listing Status Sold
Purchase Type For Sale
Square Footage 1,080 sqft
Price per Sqft $134
Subdivision North Deen
MLS Listing ID MDHR255088
Sold Date 06/21/21
Style Colonial
Bedrooms 3
Full Baths 1
HOA Fees $10
HOA Y/N Y
Abv Grd Liv Area 1,080
Originating Board BRIGHT
Year Built 1964
Annual Tax Amount $1,736
Tax Year 2021
Lot Size 3,049 Sqft
Acres 0.07
Property Description
This recently remodeled townhome is ready for you to call it "home." New LVP flooring covers the dining room as well as the kitchen, which has stainless steel appliances and an upgraded counter, along with plenty of cabinet space and a 220 volt outlet in the kitchen for the dryer. Utilities and storage space is just steps away for easy access. Upstairs, you'll find an impressive full bathroom completely renovated with a gorgeous shower, vanity and flooring. Three upper level bedrooms each have overhead lighting and plenty of closet space. HVAC installed 2018. There is an exit to the fenced rear yard that backs to open space and parks. A shed can be found for extra storage.
Location
State MD
County Harford
Zoning R3
Rooms
Other Rooms Living Room, Dining Room, Bedroom 2, Bedroom 3, Kitchen, Bedroom 1, Utility Room
Interior
Interior Features Carpet, Dining Area, Kitchen - Galley, Pantry, Formal/Separate Dining Room, Tub Shower, Attic
Hot Water Natural Gas
Heating Forced Air
Cooling Central A/C
Flooring Carpet, Vinyl
Equipment Dishwasher, Exhaust Fan, Oven/Range - Gas, Refrigerator, Stainless Steel Appliances
Fireplace N
Window Features Replacement
Appliance Dishwasher, Exhaust Fan, Oven/Range - Gas, Refrigerator, Stainless Steel Appliances
Heat Source Natural Gas
Laundry Main Floor
Exterior
Exterior Feature Patio(s)
Parking On Site 2
Fence Privacy, Rear
Water Access N
Roof Type Shingle
Accessibility Level Entry - Main
Porch Patio(s)
Garage N
Building
Lot Description Backs - Open Common Area
Story 2
Sewer Public Sewer
Water Public
Architectural Style Colonial
Level or Stories 2
Additional Building Above Grade, Below Grade
Structure Type Dry Wall
New Construction N
Schools
Elementary Schools Halls Cross Roads
Middle Schools Aberdeen
High Schools Aberdeen
School District Harford County Public Schools
Others
Senior Community No
Tax ID 1302107228
Ownership Fee Simple
SqFt Source Estimated
Security Features Smoke Detector,Security System
Acceptable Financing FHA, Conventional, VA, Cash
Horse Property N
Listing Terms FHA, Conventional, VA, Cash
Financing FHA,Conventional,VA,Cash
Special Listing Condition Standard
Read Less Info
Want to know what your home might be worth? Contact us for a FREE valuation!

Our team is ready to help you sell your home for the highest possible price ASAP

Bought with Stephanie N Pettigen • CENTURY 21 New Millennium
"Molly's job is to find and attract mastery-based agents to the office, protect the culture, and make sure everyone is happy! "





