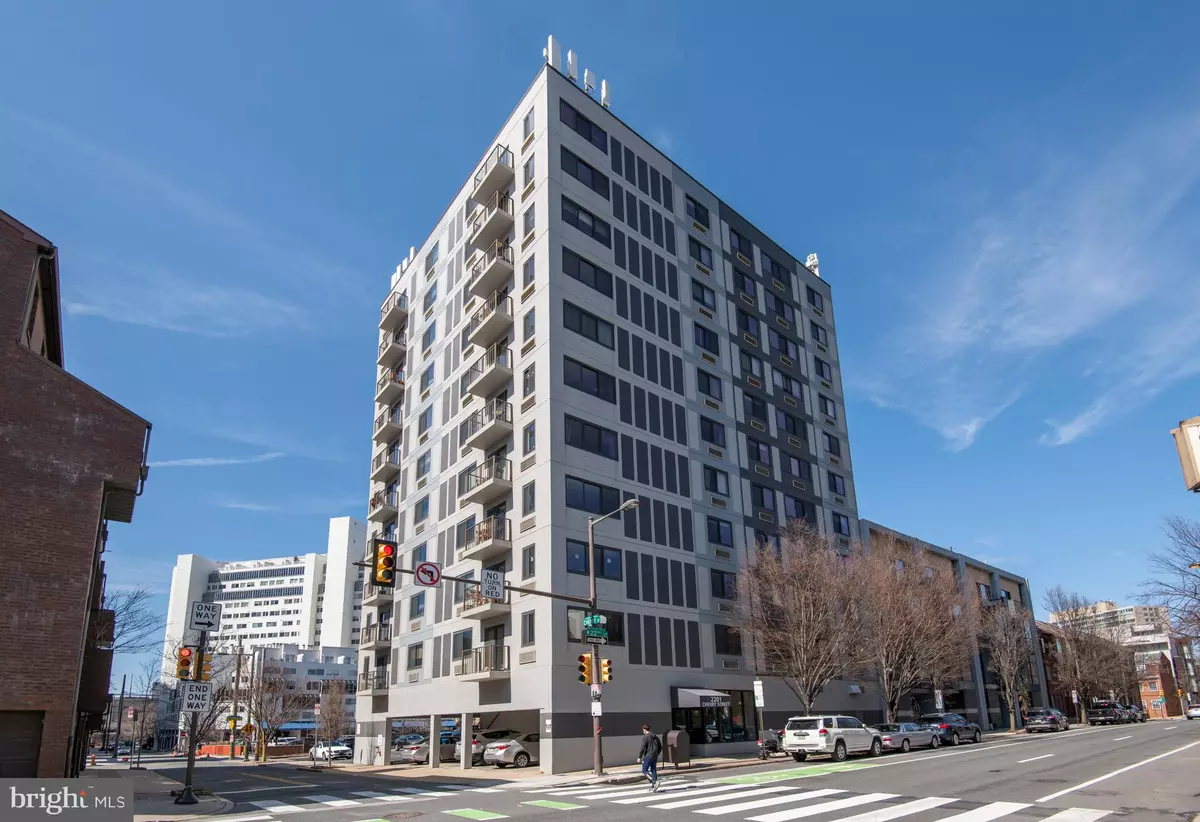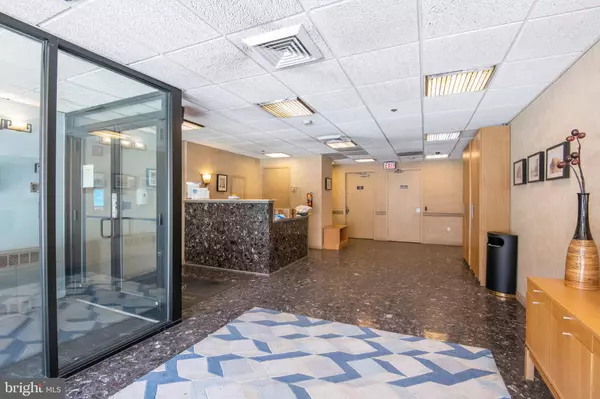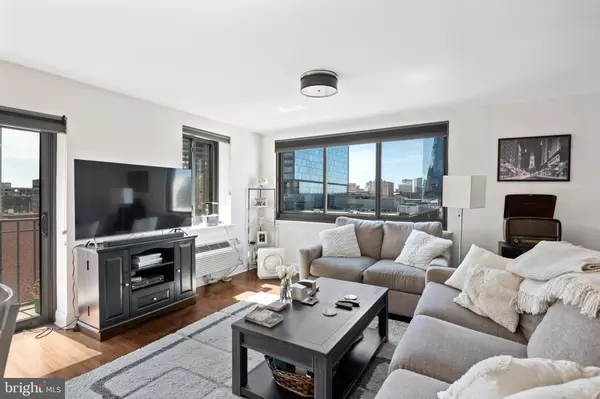$499,000
$499,000
For more information regarding the value of a property, please contact us for a free consultation.
2 Beds
2 Baths
1,264 SqFt
SOLD DATE : 06/07/2021
Key Details
Sold Price $499,000
Property Type Condo
Sub Type Condo/Co-op
Listing Status Sold
Purchase Type For Sale
Square Footage 1,264 sqft
Price per Sqft $394
Subdivision Logan Square
MLS Listing ID PAPH993236
Sold Date 06/07/21
Style Traditional
Bedrooms 2
Full Baths 2
Condo Fees $521/mo
HOA Y/N N
Abv Grd Liv Area 1,264
Originating Board BRIGHT
Year Built 1986
Annual Tax Amount $4,447
Tax Year 2021
Property Description
Renovated spacious 2bed/2bath condo, 1264 sq.ft, with balcony, AMAZING VIEWS and DEEDED PARKING INCLUDED in Logan Square. Southwest corner unit offers VIEWS OF SKYLINE, 30th Street Station and Art Museum. Great layout with 2 large bedrooms on opposite sides of the condo, perfect for roommates or families. Open layout great room offers living room dining room and updated kitchen. Kitchen features 10 foot marble island white lacquered cabinets and newer stainless steel appliances. Master bedroom features en suite bath and 8 foot walk-in closet. 2nd bedroom features walk-in closet and custom bookshelf. This apartment has all of the features the discerning buyer seeks: doorman building, elevator, 2 storage areas in storage room, new blackout shades, Brazilian walnut flooring, central heat/air, dishwasher, garbage disposal. Deeded parking spot #19 included. Walking distance to Trader Joe's, Whole Foods, Schuylkill River Running Trail Philadelphia Museum of Art, Barnes Museum, Rittenhouse Square and all of Philadelphia's best boutiques restaurants bars and nightlife!
Location
State PA
County Philadelphia
Area 19103 (19103)
Zoning RM1
Rooms
Other Rooms Living Room, Primary Bedroom, Kitchen, Bedroom 1
Main Level Bedrooms 2
Interior
Interior Features Elevator
Hot Water Electric
Heating Forced Air
Cooling Central A/C
Flooring Wood
Equipment Range Hood, Refrigerator, Washer, Dryer, Dishwasher, Disposal
Furnishings No
Fireplace N
Appliance Range Hood, Refrigerator, Washer, Dryer, Dishwasher, Disposal
Heat Source Electric
Laundry Main Floor
Exterior
Exterior Feature Balcony
Garage Spaces 1.0
Parking On Site 1
Amenities Available None
Water Access N
Accessibility None
Porch Balcony
Total Parking Spaces 1
Garage N
Building
Story 1
Unit Features Mid-Rise 5 - 8 Floors
Sewer Private Sewer
Water Public
Architectural Style Traditional
Level or Stories 1
Additional Building Above Grade
New Construction N
Schools
School District The School District Of Philadelphia
Others
HOA Fee Include Insurance
Senior Community No
Tax ID 888084316
Ownership Condominium
Special Listing Condition Standard
Read Less Info
Want to know what your home might be worth? Contact us for a FREE valuation!

Our team is ready to help you sell your home for the highest possible price ASAP

Bought with Jody Dimitruk • BHHS Fox & Roach At the Harper, Rittenhouse Square
"Molly's job is to find and attract mastery-based agents to the office, protect the culture, and make sure everyone is happy! "





