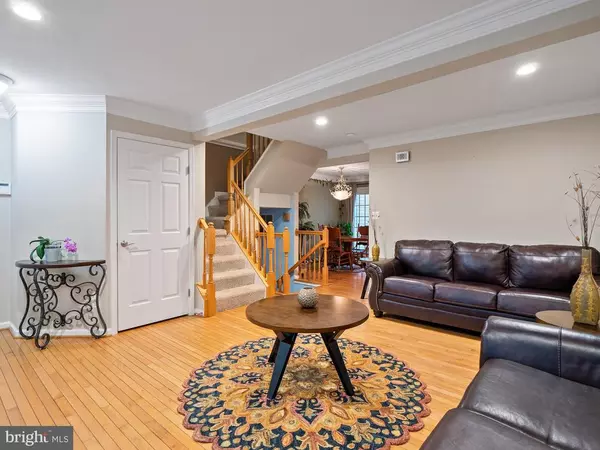$440,000
$410,000
7.3%For more information regarding the value of a property, please contact us for a free consultation.
3 Beds
4 Baths
2,223 SqFt
SOLD DATE : 06/08/2021
Key Details
Sold Price $440,000
Property Type Townhouse
Sub Type Interior Row/Townhouse
Listing Status Sold
Purchase Type For Sale
Square Footage 2,223 sqft
Price per Sqft $197
Subdivision Greenhill Crossing
MLS Listing ID VAPW521134
Sold Date 06/08/21
Style Traditional
Bedrooms 3
Full Baths 3
Half Baths 1
HOA Fees $97/mo
HOA Y/N Y
Abv Grd Liv Area 1,516
Originating Board BRIGHT
Year Built 2000
Annual Tax Amount $4,327
Tax Year 2020
Lot Size 1,599 Sqft
Acres 0.04
Property Description
Offers will be presented as they arrive-sellers reserve the right to accept/ reject any offer. Plz follow COVID 19 procedures for showing and wear a mask at all times. The property is tenant-occupied so please wait for approval before showing, 1 hr Notice- adhere plz. Tenants are moving so excuse boxes etc. Welcome, Home! This absolutely stunning interior townhouse is in the quiet Community of Greenhill Crossing and features 3-Finished Levels and is located in the heart of Gainesville. The home has been freshly painted w/over $30,000.00 in upgrades and boasts gleaming hardwoods throughout the main level and new flooring recently updated in the upper level and lower level with crown moldings galore. Formal Lounge/Family Room w/ Open concept kitchen design plan with granite countertops and oak cabinetry, ss appliances, new backsplash, and updated fixtures throughout. Dining is just off the Kitchen area w/ french doors leading you outside to a large deck and water views both lovely & peaceful. The upper level has a spacious owner's suite w/ luxury bath, separate shower and soaking tub, vaulted ceilings, and two more BR's. Full Main Bath has been updated beautifully. Lower-level features new flooring and a 4th bedroom with a spacious finished rec room, full bath, laundry. Secluded patio and large fenced yard and pond views make this home stand out from its competitors. (wrought iron table and chairs outside convey). New security system recently installed & modern lock code on the main front door. Hurry, don't let this one get away from you! Close proximity to Rt 66, Rt 15, Stonewall Golf Club, Shopping Center, R
Location
State VA
County Prince William
Zoning R16
Rooms
Other Rooms Bedroom 4
Basement Full
Interior
Interior Features Built-Ins, Combination Kitchen/Dining, Crown Moldings, Kitchen - Gourmet, Pantry, Primary Bath(s), Dining Area, Recessed Lighting, Soaking Tub, Tub Shower, Breakfast Area, Carpet, Exposed Beams, Floor Plan - Open, Kitchen - Country, Wood Floors, Other
Hot Water Natural Gas
Heating Forced Air
Cooling Central A/C
Fireplaces Number 1
Fireplaces Type Gas/Propane
Equipment Built-In Range, Dishwasher, Disposal, Dryer, Dryer - Gas, Microwave, Oven/Range - Gas, Refrigerator, Washer, Water Heater
Furnishings Yes
Fireplace Y
Window Features Bay/Bow,Double Hung,Low-E
Appliance Built-In Range, Dishwasher, Disposal, Dryer, Dryer - Gas, Microwave, Oven/Range - Gas, Refrigerator, Washer, Water Heater
Heat Source Natural Gas
Laundry Lower Floor
Exterior
Exterior Feature Deck(s), Patio(s)
Parking On Site 2
Utilities Available Electric Available, Cable TV Available, Natural Gas Available
Amenities Available Common Grounds, Tot Lots/Playground, Pool - Outdoor
Water Access N
Accessibility None, Level Entry - Main, Kitchen Mod
Porch Deck(s), Patio(s)
Garage N
Building
Story 3
Sewer Public Septic, Public Sewer
Water Community
Architectural Style Traditional
Level or Stories 3
Additional Building Above Grade, Below Grade
New Construction N
Schools
School District Prince William County Public Schools
Others
Pets Allowed N
HOA Fee Include Common Area Maintenance,Management,Snow Removal,Road Maintenance,Trash
Senior Community No
Tax ID 7397-17-2237
Ownership Fee Simple
SqFt Source Assessor
Security Features Security System
Acceptable Financing Conventional, FHLMC, FNMA, VA
Horse Property N
Listing Terms Conventional, FHLMC, FNMA, VA
Financing Conventional,FHLMC,FNMA,VA
Special Listing Condition Standard
Read Less Info
Want to know what your home might be worth? Contact us for a FREE valuation!

Our team is ready to help you sell your home for the highest possible price ASAP

Bought with Victoria Zhao • United Realty, Inc.
"Molly's job is to find and attract mastery-based agents to the office, protect the culture, and make sure everyone is happy! "





