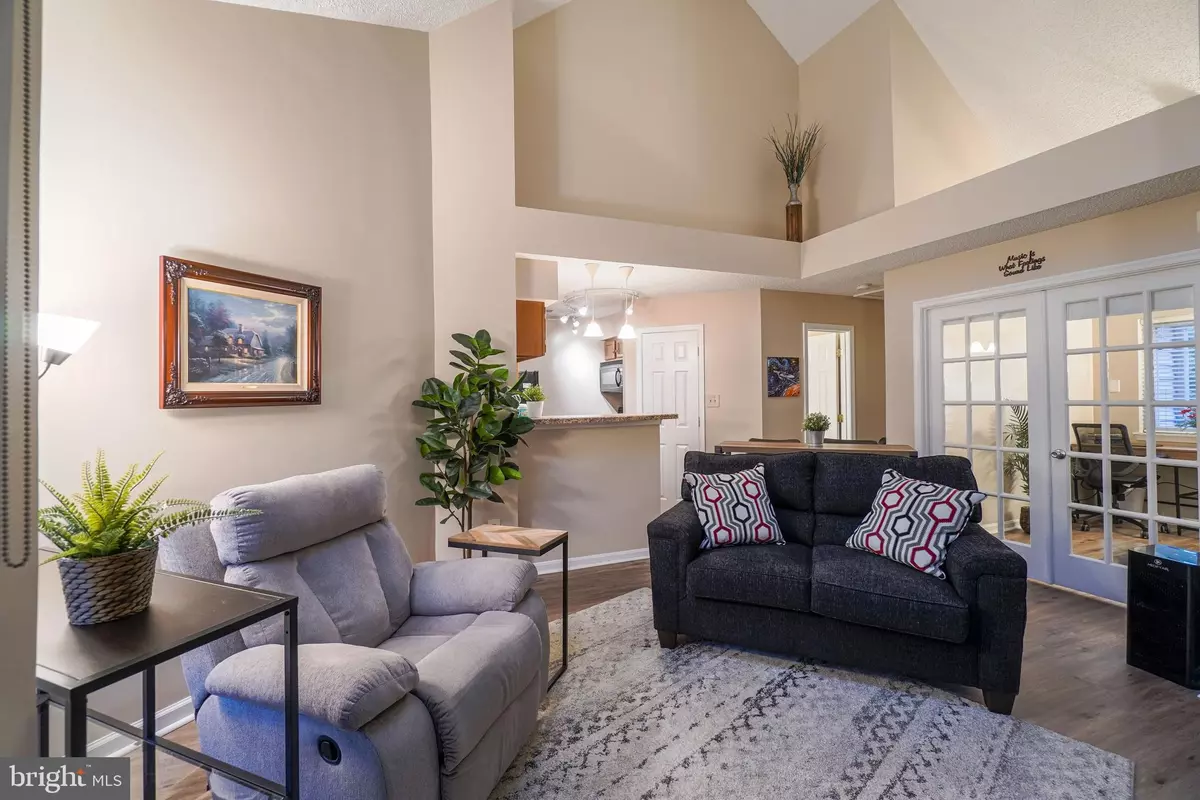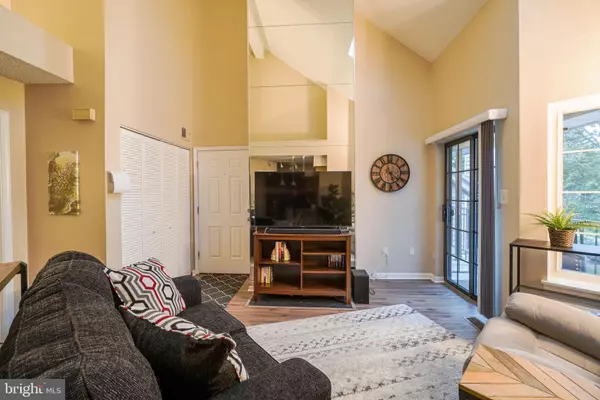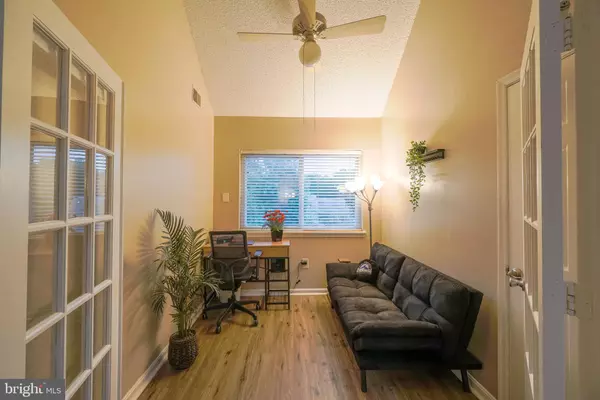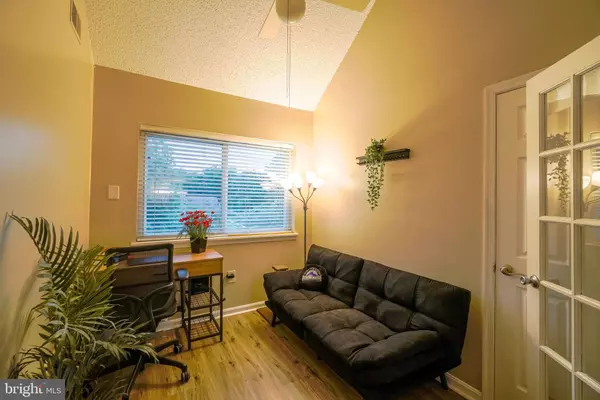$235,000
$249,000
5.6%For more information regarding the value of a property, please contact us for a free consultation.
2 Beds
1 Bath
585 SqFt
SOLD DATE : 11/02/2022
Key Details
Sold Price $235,000
Property Type Condo
Sub Type Condo/Co-op
Listing Status Sold
Purchase Type For Sale
Square Footage 585 sqft
Price per Sqft $401
Subdivision Tiers At Wheaton
MLS Listing ID MDMC2068848
Sold Date 11/02/22
Style Contemporary
Bedrooms 2
Full Baths 1
Condo Fees $292/mo
HOA Y/N N
Abv Grd Liv Area 585
Originating Board BRIGHT
Year Built 1983
Annual Tax Amount $1,994
Tax Year 2022
Property Description
Welcome home to this cozy top-floor condo just 3 blocks from the metro in the highly-desired Tiers at Wheaton Condominiums! Beautiful cathedral ceilings, a wood-burning fireplace, a new skylight, a balcony, and an immaculately maintained complex are just some of the notable features. Recent upgrades include a new washer and dryer, new HVAC, new roof and new dishwasher, new updated bathroom, and new LVP floors throughout. The primary bedroom has tons of light and the 2nd bedroom is more of a den with French doors, a big window, a cathedral ceiling, and a nice size closet. Located close to neighborhood shops, the Westfield Wheaton Mall, restaurants, several parks, and all the trails along Sligo Creek and within minutes to major commuter routes.
Location
State MD
County Montgomery
Zoning R20
Rooms
Main Level Bedrooms 2
Interior
Interior Features Ceiling Fan(s), Combination Dining/Living, Family Room Off Kitchen, Floor Plan - Open
Hot Water Electric
Heating Heat Pump(s)
Cooling Central A/C, Ceiling Fan(s)
Fireplaces Number 1
Fireplaces Type Wood, Fireplace - Glass Doors
Equipment Built-In Microwave, Dishwasher, Dryer - Front Loading, Oven/Range - Electric, Refrigerator, Washer - Front Loading, Washer/Dryer Stacked, Water Heater
Fireplace Y
Appliance Built-In Microwave, Dishwasher, Dryer - Front Loading, Oven/Range - Electric, Refrigerator, Washer - Front Loading, Washer/Dryer Stacked, Water Heater
Heat Source Electric
Laundry Washer In Unit, Dryer In Unit
Exterior
Parking On Site 1
Amenities Available Common Grounds
Water Access N
Accessibility None
Garage N
Building
Story 1
Unit Features Garden 1 - 4 Floors
Sewer Public Sewer
Water Public
Architectural Style Contemporary
Level or Stories 1
Additional Building Above Grade, Below Grade
New Construction N
Schools
School District Montgomery County Public Schools
Others
Pets Allowed Y
HOA Fee Include Common Area Maintenance,Parking Fee,Insurance,Snow Removal
Senior Community No
Tax ID 161302362280
Ownership Condominium
Acceptable Financing Cash, Conventional, VA, FHA
Listing Terms Cash, Conventional, VA, FHA
Financing Cash,Conventional,VA,FHA
Special Listing Condition Standard
Pets Allowed No Pet Restrictions
Read Less Info
Want to know what your home might be worth? Contact us for a FREE valuation!

Our team is ready to help you sell your home for the highest possible price ASAP

Bought with Hazel J Pagan-Bullock • Long & Foster Real Estate, Inc.
"Molly's job is to find and attract mastery-based agents to the office, protect the culture, and make sure everyone is happy! "





