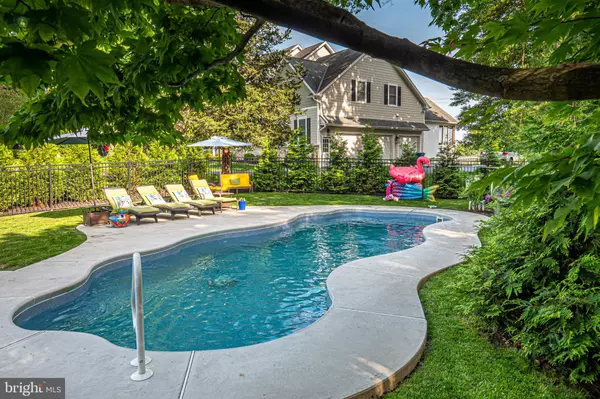$1,150,000
$1,195,000
3.8%For more information regarding the value of a property, please contact us for a free consultation.
6 Beds
6 Baths
5,733 SqFt
SOLD DATE : 07/28/2022
Key Details
Sold Price $1,150,000
Property Type Single Family Home
Sub Type Detached
Listing Status Sold
Purchase Type For Sale
Square Footage 5,733 sqft
Price per Sqft $200
Subdivision Wexford Mews
MLS Listing ID PACT2025610
Sold Date 07/28/22
Style Traditional
Bedrooms 6
Full Baths 5
Half Baths 1
HOA Y/N N
Abv Grd Liv Area 4,359
Originating Board BRIGHT
Year Built 2008
Annual Tax Amount $10,765
Tax Year 2021
Lot Size 0.418 Acres
Acres 0.42
Lot Dimensions 0.00 x 0.00
Property Description
Stunner in West Goshen! This almost 6000sq foot, 6 bedroom 6 bathroom renovated home is a must see. The home has had a $200k exterior makeover including James Hardi siding, board and batten detailing with metal accent roofs. The yard has a brand new 600 sq ft deck, brand new pool and the whole yard is fenced in with black steel fencing.
The kitchen just completed a total makeover. Brand new quartzite counters, marble backsplash and Viking range make this kitchen a dream. Front and back stair cases allow for the elegance of the entry way and the functionality of quickly coming in from the garage straight up to the second floor laundry area. Upstairs, the owner en-suite has been updated. His and her separate walk in master closets make getting ready easy. The second floor has not one, not two, not three but four linen closets!
This home is a classic beauty with abundant space and style.
Location
State PA
County Chester
Area West Goshen Twp (10352)
Zoning R3
Rooms
Other Rooms Living Room, Dining Room, Bedroom 2, Bedroom 3, Bedroom 4, Bedroom 5, Kitchen, Family Room, Bedroom 1, Laundry, Mud Room, Office, Bedroom 6, Bathroom 1, Bathroom 3, Half Bath
Basement Daylight, Partial, Drainage System, Walkout Level, Windows, Full, Heated, Partially Finished
Interior
Interior Features Additional Stairway, Attic, Butlers Pantry, Carpet, Ceiling Fan(s), Crown Moldings, Dining Area, Family Room Off Kitchen, Floor Plan - Open, Formal/Separate Dining Room, Kitchen - Eat-In, Pantry, Recessed Lighting, Upgraded Countertops, Walk-in Closet(s), WhirlPool/HotTub
Hot Water Propane
Heating Forced Air
Cooling Central A/C
Flooring Hardwood, Carpet
Fireplaces Number 2
Fireplaces Type Gas/Propane
Equipment Built-In Microwave, Built-In Range, Commercial Range, Cooktop, Dishwasher, Disposal, Dryer - Gas, Exhaust Fan, Oven - Double, Oven - Wall, Oven/Range - Gas, Range Hood, Six Burner Stove, Stainless Steel Appliances
Furnishings No
Fireplace Y
Window Features Double Hung,Screens
Appliance Built-In Microwave, Built-In Range, Commercial Range, Cooktop, Dishwasher, Disposal, Dryer - Gas, Exhaust Fan, Oven - Double, Oven - Wall, Oven/Range - Gas, Range Hood, Six Burner Stove, Stainless Steel Appliances
Heat Source Propane - Leased
Laundry Upper Floor
Exterior
Exterior Feature Deck(s), Patio(s), Porch(es)
Parking Features Garage - Side Entry, Garage Door Opener, Inside Access
Garage Spaces 3.0
Fence Other
Pool Fenced, Filtered, In Ground
Utilities Available Propane
Water Access N
Roof Type Asphalt
Accessibility None
Porch Deck(s), Patio(s), Porch(es)
Attached Garage 3
Total Parking Spaces 3
Garage Y
Building
Lot Description Cul-de-sac, Front Yard, Landscaping
Story 2
Foundation Concrete Perimeter
Sewer Public Sewer
Water Public
Architectural Style Traditional
Level or Stories 2
Additional Building Above Grade, Below Grade
Structure Type 9'+ Ceilings
New Construction N
Schools
Elementary Schools Greystone
Middle Schools Peirce
High Schools Henderson
School District West Chester Area
Others
Pets Allowed Y
Senior Community No
Tax ID 52-02 -0044.4400
Ownership Fee Simple
SqFt Source Assessor
Security Features Carbon Monoxide Detector(s)
Acceptable Financing Cash, Conventional
Horse Property N
Listing Terms Cash, Conventional
Financing Cash,Conventional
Special Listing Condition Standard
Pets Allowed No Pet Restrictions
Read Less Info
Want to know what your home might be worth? Contact us for a FREE valuation!

Our team is ready to help you sell your home for the highest possible price ASAP

Bought with Brendan M. Reilly • Crescent Real Estate
"Molly's job is to find and attract mastery-based agents to the office, protect the culture, and make sure everyone is happy! "





