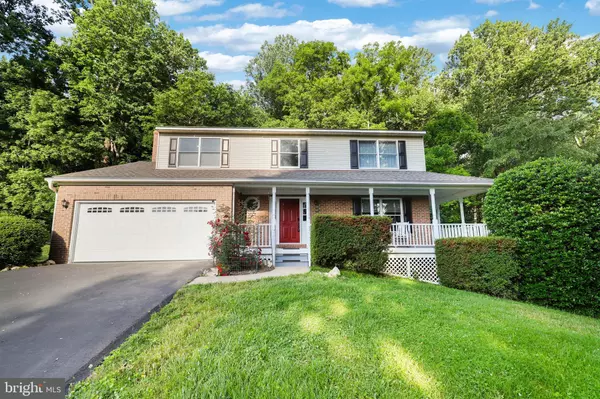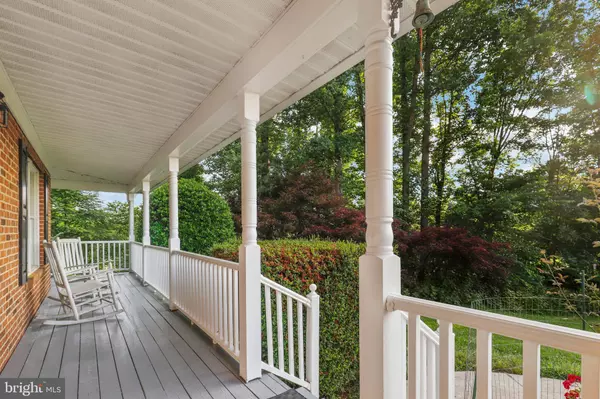$675,000
$699,900
3.6%For more information regarding the value of a property, please contact us for a free consultation.
5 Beds
4 Baths
2,983 SqFt
SOLD DATE : 07/08/2022
Key Details
Sold Price $675,000
Property Type Single Family Home
Sub Type Detached
Listing Status Sold
Purchase Type For Sale
Square Footage 2,983 sqft
Price per Sqft $226
Subdivision Buckland Oaks
MLS Listing ID VAFQ2004880
Sold Date 07/08/22
Style Colonial
Bedrooms 5
Full Baths 3
Half Baths 1
HOA Fees $23/ann
HOA Y/N Y
Abv Grd Liv Area 2,208
Originating Board BRIGHT
Year Built 1992
Annual Tax Amount $4,807
Tax Year 2021
Lot Size 1.050 Acres
Acres 1.05
Property Description
Welcome to 6422 White Oak Ln, a 3 story, 5 bedroom, 3.5 bathroom home that has beautiful views of the surrounding hills! Enter into the main level and you're immediately greeted by the new LVP flooring that extends throughout the entry way, living room, dining room, kitchen and family room. The living room has a separate entrance to the wrap around porch and the family room includes a wood burning stove. The kitchen has new upper cabinets, refaced lower kitchen cabinets and replaced drawers, plus new appliances: refrigerator, smart stove, microwave and dishwasher... all stainless steel. The upper level has 4 bedrooms, including the primary bedroom with a private bathroom that includes a stand up shower, a soaker tub and a dual vanity sink. One of the spare bedrooms upstairs has also been updated with the LVP flooring. The laundry is also located on the upper level. The finished walk-out basement has a large rec room, a bedroom, a full bathroom and storage. Enjoy the outdoors on the wrap around front porch or the large back deck that faces woods. Upgrades include: New heat pump and furnace (2019 with transferable warranty); Leaf Guard gutter systems (2020 with transferrable warranty) Wonderfully quiet and private! Great neighbors and neighborhood that includes a community pond and trail. Just minutes from schools, shops and restaurants. Book your tour today!
Location
State VA
County Fauquier
Zoning R1
Rooms
Basement Other
Interior
Hot Water Natural Gas
Heating Heat Pump(s)
Cooling Heat Pump(s)
Fireplaces Number 1
Fireplaces Type Wood
Equipment Built-In Microwave, Dishwasher, Refrigerator, Stainless Steel Appliances, Washer, Dryer - Electric, Oven/Range - Gas
Fireplace Y
Appliance Built-In Microwave, Dishwasher, Refrigerator, Stainless Steel Appliances, Washer, Dryer - Electric, Oven/Range - Gas
Heat Source Propane - Owned
Laundry Upper Floor
Exterior
Parking Features Garage - Front Entry
Garage Spaces 5.0
Water Access N
Roof Type Architectural Shingle
Accessibility None
Attached Garage 2
Total Parking Spaces 5
Garage Y
Building
Story 3
Foundation Other
Sewer On Site Septic
Water Well-Shared, Well
Architectural Style Colonial
Level or Stories 3
Additional Building Above Grade, Below Grade
New Construction N
Schools
Elementary Schools W.G. Coleman
Middle Schools Marshall
High Schools Kettle Run
School District Fauquier County Public Schools
Others
Senior Community No
Tax ID 6996-95-5923
Ownership Fee Simple
SqFt Source Assessor
Special Listing Condition Standard
Read Less Info
Want to know what your home might be worth? Contact us for a FREE valuation!

Our team is ready to help you sell your home for the highest possible price ASAP

Bought with Heidi D Jerakis • Berkshire Hathaway HomeServices PenFed Realty
"Molly's job is to find and attract mastery-based agents to the office, protect the culture, and make sure everyone is happy! "





