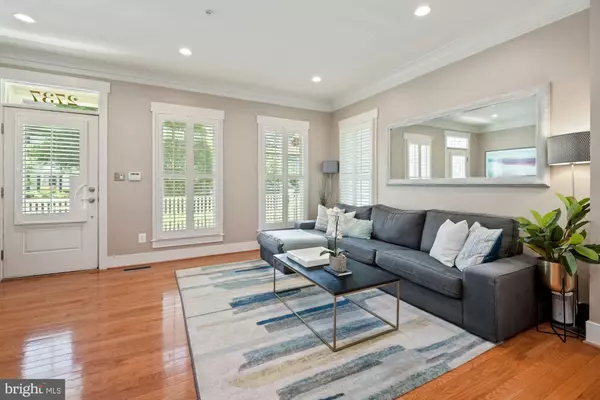$730,000
$745,000
2.0%For more information regarding the value of a property, please contact us for a free consultation.
3 Beds
4 Baths
2,109 SqFt
SOLD DATE : 07/01/2022
Key Details
Sold Price $730,000
Property Type Townhouse
Sub Type End of Row/Townhouse
Listing Status Sold
Purchase Type For Sale
Square Footage 2,109 sqft
Price per Sqft $346
Subdivision Forest Glen Park
MLS Listing ID MDMC2049706
Sold Date 07/01/22
Style Transitional,Traditional,Craftsman
Bedrooms 3
Full Baths 3
Half Baths 1
HOA Fees $145/mo
HOA Y/N Y
Abv Grd Liv Area 2,109
Originating Board BRIGHT
Year Built 2007
Annual Tax Amount $6,948
Tax Year 2022
Lot Size 1,508 Sqft
Acres 0.03
Property Description
Rare end unit townhome with roof top deck for entertaining, wrap around front porch & a balcony off the kitchen for grilling, so many outdoor spaces to enjoy! Surrounded by a nature lovers & bike riders paradise. A truly remarkable space, condition, and location all meet in the historic National Park Seminary. 4 levels of easy living starting on the main level with open concept living, dining, and kitchen, a built-in desk, powder room, and balcony off of the kitchen. Upper level I includes a private suite with large walk in closet, updated bath, 2nd bedroom with en-suite full bath, and bedroom level laundry. The upper level II - with high peaked ceilings - which can serve as a 3rd bedroom/primary bedroom suite/home office and offers a full bath and a spacious roof deck. The lower level boasts a fantastic family room with gas fireplace, space for a second home office and access to a 2 car garage. You won't want to miss this rarely available end unit townhome in this amazing neighborhood with access to walking and bike trails, easy access for commuting, and proximity to the Metro and coming Purple Line. There is nothing to do except move in and enjoy! HOA includes a historic club room, separate exercise room, complete lawn care, tree-lined streets with sidewalks, neighborhood trails, access to area bike paths .
Location
State MD
County Montgomery
Zoning PD15
Rooms
Basement Fully Finished, Garage Access, Heated
Interior
Interior Features Wood Floors, Window Treatments, Walk-in Closet(s), Upgraded Countertops, Stall Shower, Soaking Tub, Recessed Lighting, Primary Bath(s), Kitchen - Island, Kitchen - Gourmet, Floor Plan - Open
Hot Water Natural Gas
Cooling Central A/C
Flooring Hardwood
Fireplaces Number 1
Fireplaces Type Gas/Propane
Equipment Cooktop, Built-In Microwave, Dishwasher, Disposal, Dryer, Microwave, Oven - Single, Washer
Fireplace Y
Appliance Cooktop, Built-In Microwave, Dishwasher, Disposal, Dryer, Microwave, Oven - Single, Washer
Heat Source Natural Gas
Laundry Upper Floor
Exterior
Exterior Feature Deck(s), Porch(es), Balcony
Parking Features Garage Door Opener, Garage - Rear Entry, Basement Garage
Garage Spaces 2.0
Amenities Available Bike Trail, Common Grounds, Community Center, Exercise Room, Fitness Center, Game Room, Jog/Walk Path, Meeting Room, Party Room
Water Access N
Roof Type Asphalt
Accessibility None
Porch Deck(s), Porch(es), Balcony
Attached Garage 2
Total Parking Spaces 2
Garage Y
Building
Story 4
Foundation Slab
Sewer Public Sewer
Water Public
Architectural Style Transitional, Traditional, Craftsman
Level or Stories 4
Additional Building Above Grade, Below Grade
New Construction N
Schools
School District Montgomery County Public Schools
Others
HOA Fee Include Trash,Lawn Care Front,Lawn Care Side,Lawn Care Rear,Common Area Maintenance,Health Club,Lawn Maintenance
Senior Community No
Tax ID 161303533244
Ownership Fee Simple
SqFt Source Assessor
Acceptable Financing Cash, Conventional
Horse Property N
Listing Terms Cash, Conventional
Financing Cash,Conventional
Special Listing Condition Standard
Read Less Info
Want to know what your home might be worth? Contact us for a FREE valuation!

Our team is ready to help you sell your home for the highest possible price ASAP

Bought with Dale E. Mattison • Long & Foster Real Estate, Inc.
"Molly's job is to find and attract mastery-based agents to the office, protect the culture, and make sure everyone is happy! "





