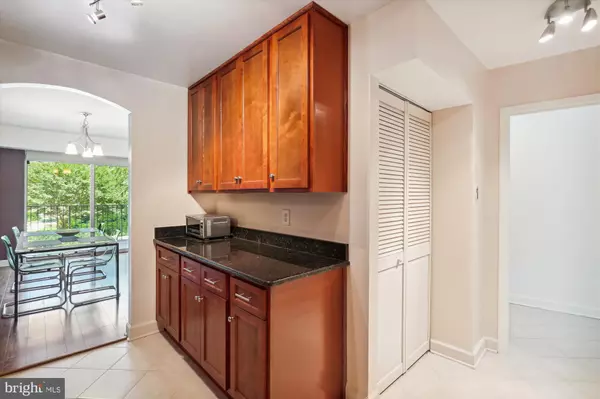$285,000
$299,000
4.7%For more information regarding the value of a property, please contact us for a free consultation.
2 Beds
1 Bath
1,172 SqFt
SOLD DATE : 09/09/2022
Key Details
Sold Price $285,000
Property Type Condo
Sub Type Condo/Co-op
Listing Status Sold
Purchase Type For Sale
Square Footage 1,172 sqft
Price per Sqft $243
Subdivision Parkside Plaza Codm
MLS Listing ID MDMC2060980
Sold Date 09/09/22
Style Unit/Flat
Bedrooms 2
Full Baths 1
Condo Fees $804/mo
HOA Y/N N
Abv Grd Liv Area 1,172
Originating Board BRIGHT
Year Built 1965
Annual Tax Amount $2,251
Tax Year 2021
Property Description
Welcome to this lovingly maintained 2 bedroom condo in sought after Parkside Plaza. Featuring a light-filled generous size living / dining room combo with walls of glass, the two recently replaced sliding doors lead to a large balcony with scenic garden views, perfect for your morning coffee or a tranquil space for relaxing after a long day. You will love the adjacent updated kitchen with 42" cherry wood cabinets, granite countertops, stainless steel appliances and two pantries. Hardwood floors, 2 large walk-in closets, recently replaced floor to ceiling windows plus ALL UTILITIES and AMENITIES included in the condo fees are some of the notable features. Parkside Plaza is a full-service high rise condo community off of Sligo Creek Park, providing its residents with luxury amenities including a 24-hour concierge, outdoor pool with grilling facilities, tranquil community garden, fully equipped gym, sauna, elevators, laundry on every floor, and ample unassigned parking. The condo fee includes all of these services PLUS utilities (except cable/internet) and extra storage. With recent renovations to the hallways, mail room and lobby areas, this condo offers the best of close-in living in a park-like setting, ideally placed near Metro, shopping, dining, and entertainment, with direct access to Sligo Creek Trail and minutes to 495 and other commuter routes.
Location
State MD
County Montgomery
Zoning R10
Rooms
Main Level Bedrooms 2
Interior
Interior Features Combination Dining/Living, Elevator, Family Room Off Kitchen, Floor Plan - Open, Floor Plan - Traditional, Window Treatments, Wood Floors
Hot Water Natural Gas
Heating Forced Air
Cooling Central A/C
Equipment Built-In Microwave, Dishwasher, Disposal, Oven/Range - Gas, Refrigerator, Stainless Steel Appliances, Water Heater
Appliance Built-In Microwave, Dishwasher, Disposal, Oven/Range - Gas, Refrigerator, Stainless Steel Appliances, Water Heater
Heat Source Natural Gas
Exterior
Exterior Feature Balcony
Amenities Available Common Grounds, Community Center, Concierge, Elevator, Exercise Room, Extra Storage, Fitness Center, Jog/Walk Path, Laundry Facilities, Meeting Room, Party Room, Pool - Outdoor, Sauna, Security
Water Access N
View Garden/Lawn, Courtyard
Accessibility Elevator
Porch Balcony
Garage N
Building
Story 1
Unit Features Hi-Rise 9+ Floors
Sewer Public Sewer
Water Public
Architectural Style Unit/Flat
Level or Stories 1
Additional Building Above Grade, Below Grade
New Construction N
Schools
School District Montgomery County Public Schools
Others
Pets Allowed N
HOA Fee Include Air Conditioning,Common Area Maintenance,Electricity,Ext Bldg Maint,Gas,Heat,Insurance,Lawn Maintenance,Management,Pool(s),Recreation Facility,Reserve Funds,Sauna,Sewer,Snow Removal,Trash,Water
Senior Community No
Tax ID 161302146103
Ownership Condominium
Security Features Desk in Lobby,Monitored
Acceptable Financing Cash, Conventional, FHA
Listing Terms Cash, Conventional, FHA
Financing Cash,Conventional,FHA
Special Listing Condition Standard
Read Less Info
Want to know what your home might be worth? Contact us for a FREE valuation!

Our team is ready to help you sell your home for the highest possible price ASAP

Bought with Paula Heard • KW Metro Center
"Molly's job is to find and attract mastery-based agents to the office, protect the culture, and make sure everyone is happy! "





