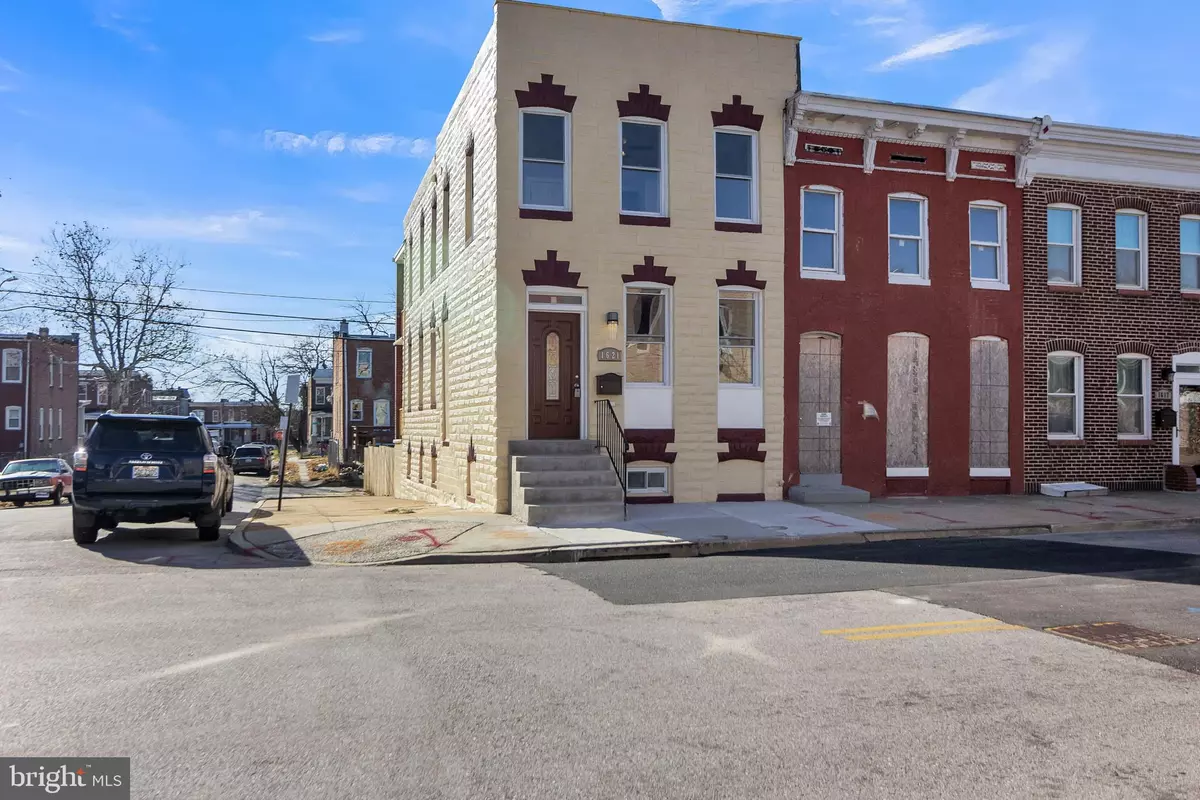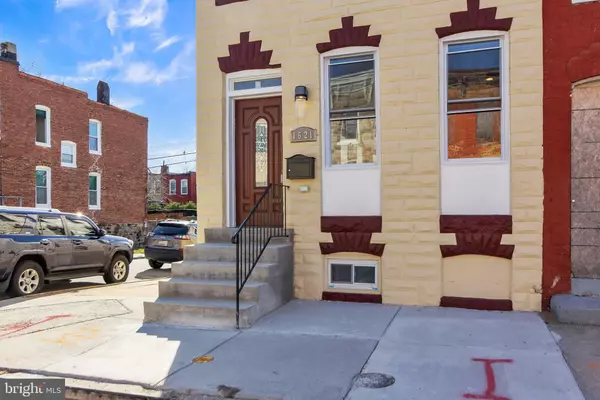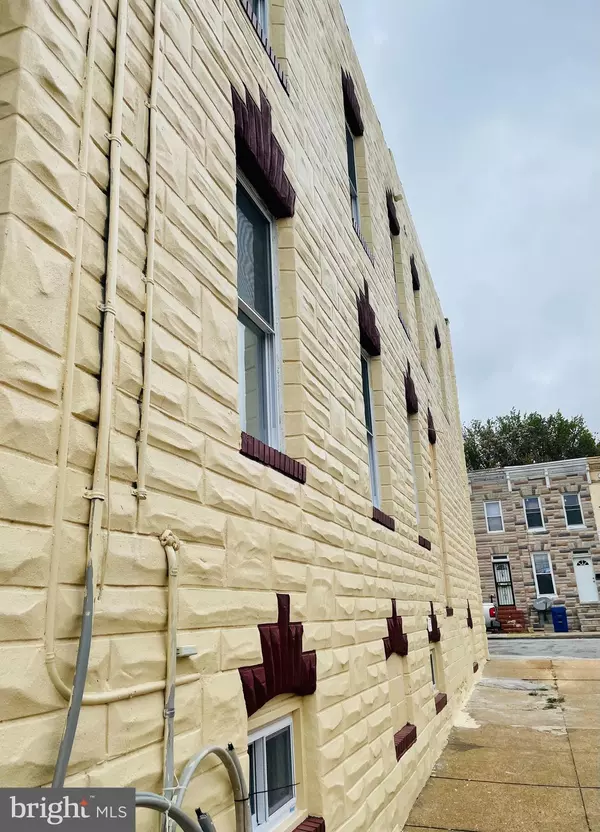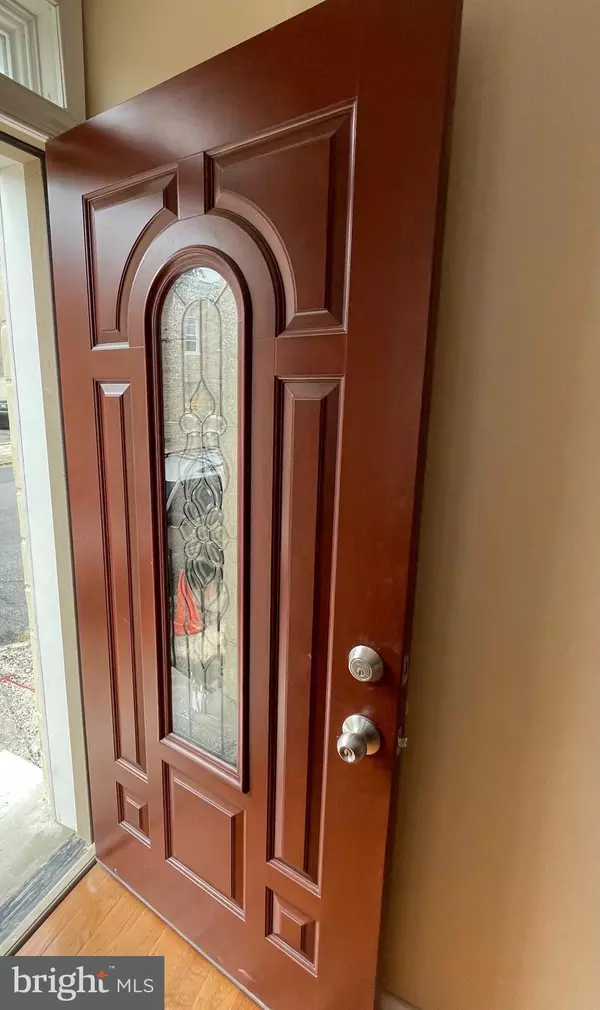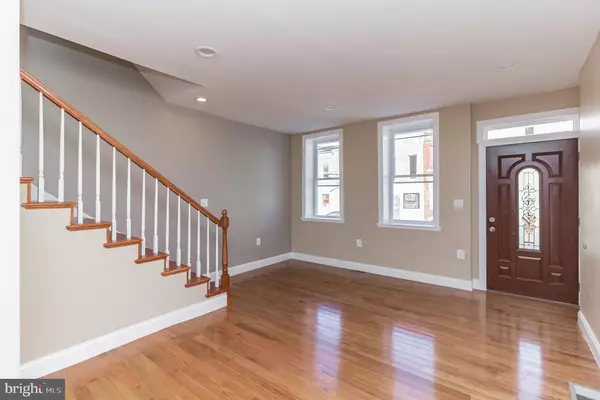$230,000
$234,900
2.1%For more information regarding the value of a property, please contact us for a free consultation.
3 Beds
4 Baths
2,700 SqFt
SOLD DATE : 04/21/2022
Key Details
Sold Price $230,000
Property Type Townhouse
Sub Type End of Row/Townhouse
Listing Status Sold
Purchase Type For Sale
Square Footage 2,700 sqft
Price per Sqft $85
Subdivision None Available
MLS Listing ID MDBA2026268
Sold Date 04/21/22
Style Federal
Bedrooms 3
Full Baths 3
Half Baths 1
HOA Y/N N
Abv Grd Liv Area 1,800
Originating Board BRIGHT
Year Built 1940
Annual Tax Amount $118
Tax Year 2022
Lot Size 1,232 Sqft
Acres 0.03
Property Description
***PRICE REDUCED*** BEAUTIFULLY, RENOVATED. HOMESTEAD | MONTEBELLO - Over 2,000 Sqft of living space. Up and coming Tivoly Redevelopment Project in this neighborhood. This corner-unit Federal-Style Townhome w/private rear parking, features open & bright renovation. Great space for entertaining. Featuring an abundance of customized beauty with 17 deep silled windows boasting natural light throughout! The exterior has been custom painted neutral with charming burgundy touches including a custom heavy-duty insulated glass partitioned front entry door w/transom and a large fully fenced private rear yard with parking. Enter Open Floor Plan -Living Room/Dining Room combo with hardwoods and recessed lighting. Step up to state-of-the-art custom kitchen featuring lovely Cherry Oak soft-coil cabinets, spacious granite counters, an island with deep sink, dishwasher and extra storage, Samsung appliances, and a large-scale walk-in Pantry with natural light. Enjoy the rear covered deck for your morning brew , Wall-mounted flat screen TV w/remote and a custom build -in located in Kitchen/Dining area for practical work space. The spacious Living/Dining area offers a custom, hard wood 1/2 BA. Upper Level features tiled Washer/Dryer room and two owner suites - Both Suites offer ceiling fans, hardwood flooring, fully custom ceramic baths w/soaking tubs/shower and tons of natural light. Bed 1 boasts ample his/hers closet space. Rear Main Bedroom offers a large walk-in closet and sun-kissed exterior deck. The Lower Level features a fully finished ceramic-tiled family room, full custom tiled bath/shower and freshly carpeted 3rd Bedroom with closet and private rear exit to enclosed yard with storage area. Close to Bus/Metro and train. Close to "New" shopping development, YMCA, Doggy Park, Montebello Lake, Waverly Farmers Market and quick commute downtown! ONE YEAR HOME WARRANTY INCLUDED *** Seller Assistance Negotiable*** Explore the V2V Booster Program towards closing costs and the Homestead Tax Credit incentive program towards reductions in annual property taxes.
Location
State MD
County Baltimore City
Zoning R-6
Rooms
Other Rooms Living Room, Dining Room, Bedroom 2, Kitchen, Family Room, Bedroom 1, Laundry, Bathroom 1, Bathroom 2, Bathroom 3, Additional Bedroom
Basement Daylight, Partial, Fully Finished, Heated, Improved, Interior Access, Rear Entrance, Walkout Level
Interior
Interior Features Built-Ins, Carpet, Ceiling Fan(s), Dining Area, Floor Plan - Open, Kitchen - Eat-In, Kitchen - Island, Pantry, Primary Bath(s), Recessed Lighting, Skylight(s), Soaking Tub, Tub Shower, Upgraded Countertops, Walk-in Closet(s), Wood Floors, Breakfast Area, Combination Dining/Living, Window Treatments
Hot Water Natural Gas
Heating Forced Air
Cooling Central A/C
Flooring Hardwood, Heavy Duty, Partially Carpeted, Ceramic Tile
Equipment Built-In Range, Built-In Microwave, Dishwasher, Disposal, Energy Efficient Appliances, Icemaker, Oven/Range - Electric, Range Hood, Refrigerator, Stainless Steel Appliances, Washer/Dryer Hookups Only, Water Heater - High-Efficiency
Fireplace N
Window Features Transom,Energy Efficient
Appliance Built-In Range, Built-In Microwave, Dishwasher, Disposal, Energy Efficient Appliances, Icemaker, Oven/Range - Electric, Range Hood, Refrigerator, Stainless Steel Appliances, Washer/Dryer Hookups Only, Water Heater - High-Efficiency
Heat Source Natural Gas
Laundry Upper Floor
Exterior
Garage Spaces 1.0
Fence Rear, Wood, Privacy
Utilities Available Electric Available, Natural Gas Available, Water Available, Sewer Available
Water Access N
Roof Type Flat
Accessibility 2+ Access Exits
Total Parking Spaces 1
Garage N
Building
Lot Description Backs - Open Common Area, Private, Rear Yard
Story 3
Foundation Slab
Sewer Public Septic
Water Public
Architectural Style Federal
Level or Stories 3
Additional Building Above Grade, Below Grade
Structure Type Dry Wall,9'+ Ceilings
New Construction N
Schools
Elementary Schools Abbottston
Middle Schools Stadium School
High Schools Baltimore City College
School District Baltimore City Public Schools
Others
Pets Allowed Y
Senior Community No
Tax ID 0309164120 023
Ownership Fee Simple
SqFt Source Estimated
Acceptable Financing FHA, Negotiable, VA, Conventional
Listing Terms FHA, Negotiable, VA, Conventional
Financing FHA,Negotiable,VA,Conventional
Special Listing Condition Standard
Pets Allowed No Pet Restrictions
Read Less Info
Want to know what your home might be worth? Contact us for a FREE valuation!

Our team is ready to help you sell your home for the highest possible price ASAP

Bought with Christopher Kenderrick Macon • Samson Properties
"Molly's job is to find and attract mastery-based agents to the office, protect the culture, and make sure everyone is happy! "
