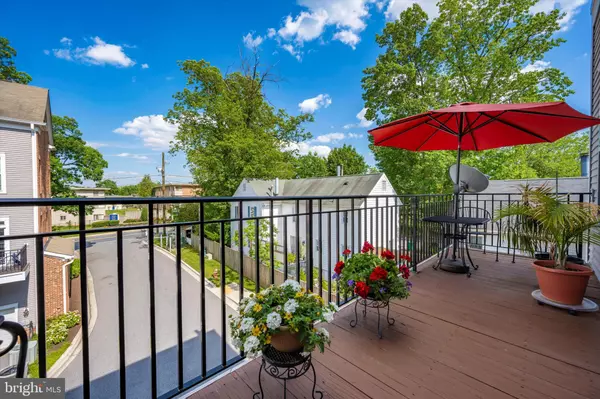$432,000
$425,000
1.6%For more information regarding the value of a property, please contact us for a free consultation.
3 Beds
3 Baths
2,974 SqFt
SOLD DATE : 07/16/2021
Key Details
Sold Price $432,000
Property Type Condo
Sub Type Condo/Co-op
Listing Status Sold
Purchase Type For Sale
Square Footage 2,974 sqft
Price per Sqft $145
Subdivision Summit Crossing Codm
MLS Listing ID MDMC759320
Sold Date 07/16/21
Style Colonial
Bedrooms 3
Full Baths 2
Half Baths 1
Condo Fees $280/mo
HOA Y/N N
Abv Grd Liv Area 2,974
Originating Board BRIGHT
Year Built 2008
Annual Tax Amount $4,392
Tax Year 2021
Property Description
WELCOME HOME! This gorgeous and meticulously maintained 3 bedroom 2.5 bath condo townhouse with almost 3000 sq ft living space is a buyers dream come true. Sunlight radiates from the large windows on all 3 sides of the unit. Main level is enriched with custom-made plantation shutters on all the windows, crown molding and a chandelier in the dining room. When the sun goes down control lighting with recess lights on the main level. Owner's suite boosts architectural designed windows with custom-made plantation shutters, built-ins, a spacious walk in closet with custom built-ins, recess lighting and a ceiling fan. Walk in closet in owner's suite has enhanced lighting. Full bath in owner's suite includes a soaking tub with chandelier, double sink, separate shower and tile flooring. For privacy and lighting bedroom 2, bedroom 3 and hall bath all have honeycomb shades that allow for drop down from the top. Gourmet kitchen includes recess lighting, granite countertops, tile backsplash, pantry and opens to the family room and a full size sunny balcony. Attached garage with storage shelving and a parking pad allows for easy rear access into condo. Additional guest parking with a guest permit is also available. Roof and exterior covered under condo association . Condo is walking distance to Marc train station, shops, restaurants and is a 10 minute drive to Shady Grove Metro.
Location
State MD
County Montgomery
Zoning CBD
Rooms
Other Rooms Living Room, Dining Room, Primary Bedroom, Bedroom 2, Bedroom 3, Kitchen, Family Room, Laundry, Primary Bathroom, Full Bath
Interior
Interior Features Breakfast Area, Carpet, Ceiling Fan(s), Combination Dining/Living, Crown Moldings, Dining Area, Family Room Off Kitchen, Floor Plan - Open, Kitchen - Eat-In, Kitchen - Island, Kitchen - Table Space, Pantry, Recessed Lighting, Sprinkler System, Tub Shower, Upgraded Countertops, Walk-in Closet(s)
Hot Water Electric
Heating Forced Air
Cooling Central A/C, Ceiling Fan(s)
Flooring Carpet, Ceramic Tile, Vinyl
Equipment Built-In Microwave, Dishwasher, Refrigerator, Disposal, Oven/Range - Gas, Washer
Window Features Palladian
Appliance Built-In Microwave, Dishwasher, Refrigerator, Disposal, Oven/Range - Gas, Washer
Heat Source Natural Gas
Exterior
Exterior Feature Balcony
Parking Features Garage - Rear Entry, Garage Door Opener, Inside Access
Garage Spaces 2.0
Utilities Available Cable TV Available, Electric Available, Natural Gas Available, Phone Available, Sewer Available, Water Available
Amenities Available None
Water Access N
View Street
Roof Type Shingle
Accessibility 2+ Access Exits
Porch Balcony
Attached Garage 1
Total Parking Spaces 2
Garage Y
Building
Story 2
Foundation None
Sewer Public Sewer
Water Public
Architectural Style Colonial
Level or Stories 2
Additional Building Above Grade, Below Grade
Structure Type 9'+ Ceilings,Dry Wall
New Construction N
Schools
School District Montgomery County Public Schools
Others
Pets Allowed Y
HOA Fee Include Water,Sewer,Trash,Snow Removal
Senior Community No
Tax ID 160903628996
Ownership Condominium
Acceptable Financing Cash, Conventional, FHA, VA
Horse Property N
Listing Terms Cash, Conventional, FHA, VA
Financing Cash,Conventional,FHA,VA
Special Listing Condition Standard
Pets Allowed No Pet Restrictions
Read Less Info
Want to know what your home might be worth? Contact us for a FREE valuation!

Our team is ready to help you sell your home for the highest possible price ASAP

Bought with Jorge A. Villeda • Forum Properties, Inc.
"Molly's job is to find and attract mastery-based agents to the office, protect the culture, and make sure everyone is happy! "





