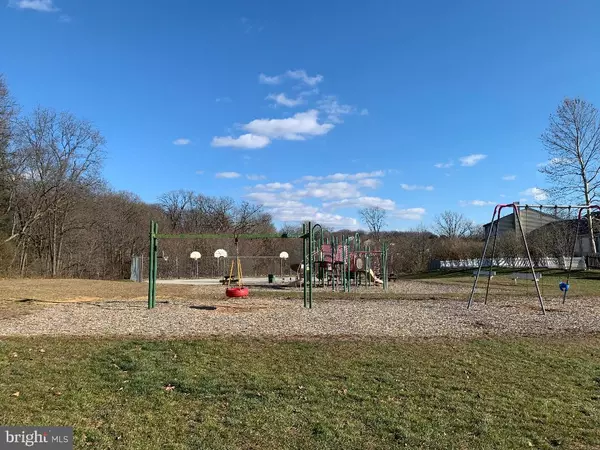$270,000
$270,000
For more information regarding the value of a property, please contact us for a free consultation.
3 Beds
3 Baths
1,885 SqFt
SOLD DATE : 03/10/2021
Key Details
Sold Price $270,000
Property Type Single Family Home
Sub Type Detached
Listing Status Sold
Purchase Type For Sale
Square Footage 1,885 sqft
Price per Sqft $143
Subdivision Timberland Ii
MLS Listing ID PAYK151442
Sold Date 03/10/21
Style Ranch/Rambler,Dwelling w/Separate Living Area
Bedrooms 3
Full Baths 3
HOA Y/N N
Abv Grd Liv Area 1,573
Originating Board BRIGHT
Year Built 2004
Annual Tax Amount $6,562
Tax Year 2021
Lot Size 0.347 Acres
Acres 0.35
Property Description
GORGEOUS RANCH HOME!! Located in a cul-de-sac, this spacious ranch home offers 3 or 4 bedrooms, 3 full bathrooms, first floor laundry, hardwood floors and an open floor plan! Keep reading for the "secret room"! Enjoy the gas fireplace from the living room and the sunroom! The kitchen appliances were replaced in April 2020! Primary bedroom suite has a full bath with soaking tub and walk -in closet! Lower level is mainly above grade, with finished rooms to accommodate an additional bedroom (or family room) with huge closet and full bathroom! The remaining lower level is already framed for easy finishing into several rooms with full windows and/or additional storage! The back yard is treelined for a super private rear yard with little maintenance, and two decks, one off the side family room/bedroom and one off the main floor sunroom! Two car garage, and potential RV Parking. This home is in pristine condition and has so much to offer! BUT WAIT!....THERE'S MORE!! The "secret room"! An amazing one of a kind additional basement below the basement is the perfect spot to add stairs and finish off as an enormous game room, theatre room, weight room, train room, or you name it! Currently accessed by hatch and ladder it is full ceiling height and ready for your creative renovations! You won't want to miss this gem! New HVAC in 2020, economical gas heat and ready to move in!
Location
State PA
County York
Area Penn Twp (15244)
Zoning RESIDENTIAL
Rooms
Other Rooms Primary Bedroom, Bedroom 2, Bedroom 3, Kitchen, Family Room, Basement, Sun/Florida Room, Great Room, Storage Room, Full Bath
Basement Full, Improved, Heated, Partially Finished, Walkout Level, Other, Space For Rooms
Main Level Bedrooms 3
Interior
Interior Features Floor Plan - Open, Wood Floors, Walk-in Closet(s), Entry Level Bedroom
Hot Water Natural Gas
Heating Forced Air
Cooling Central A/C
Flooring Ceramic Tile, Hardwood
Fireplaces Number 1
Fireplaces Type Gas/Propane
Equipment Built-In Microwave, Stove, Refrigerator, Dishwasher, Washer, Dryer
Fireplace Y
Appliance Built-In Microwave, Stove, Refrigerator, Dishwasher, Washer, Dryer
Heat Source Natural Gas
Laundry Main Floor
Exterior
Exterior Feature Deck(s), Balcony, Porch(es)
Parking Features Garage - Front Entry
Garage Spaces 5.0
Water Access N
Roof Type Architectural Shingle
Accessibility Level Entry - Main
Porch Deck(s), Balcony, Porch(es)
Attached Garage 2
Total Parking Spaces 5
Garage Y
Building
Lot Description Backs to Trees, Front Yard, SideYard(s), Cul-de-sac
Story 1
Sewer Public Sewer
Water Public
Architectural Style Ranch/Rambler, Dwelling w/Separate Living Area
Level or Stories 1
Additional Building Above Grade, Below Grade
New Construction N
Schools
School District South Western
Others
Senior Community No
Tax ID 44-000-CD-0007-D0-00000
Ownership Fee Simple
SqFt Source Assessor
Acceptable Financing Cash, Conventional, FHA, VA
Listing Terms Cash, Conventional, FHA, VA
Financing Cash,Conventional,FHA,VA
Special Listing Condition Standard
Read Less Info
Want to know what your home might be worth? Contact us for a FREE valuation!

Our team is ready to help you sell your home for the highest possible price ASAP

Bought with Katharine Prebula • McCallister Myers & Associates
"Molly's job is to find and attract mastery-based agents to the office, protect the culture, and make sure everyone is happy! "





