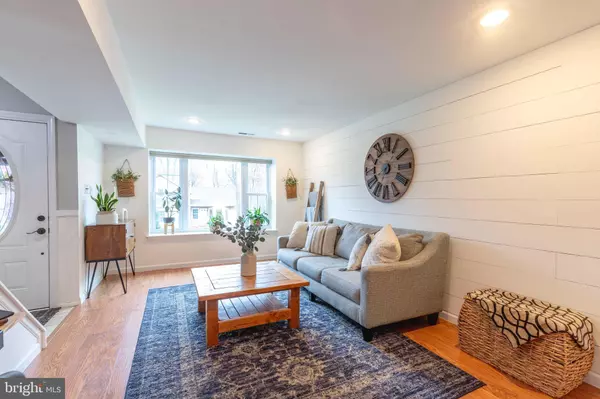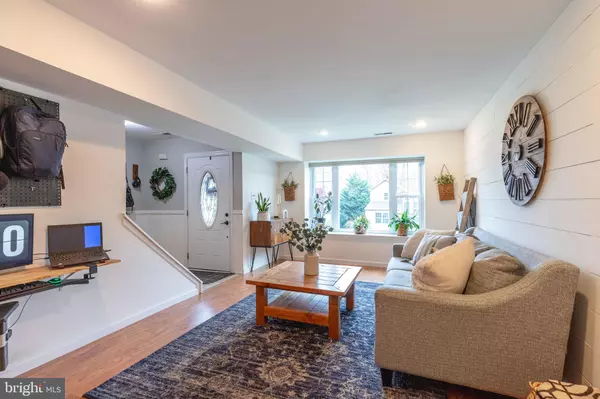$424,000
$415,000
2.2%For more information regarding the value of a property, please contact us for a free consultation.
4 Beds
3 Baths
1,872 SqFt
SOLD DATE : 01/31/2022
Key Details
Sold Price $424,000
Property Type Single Family Home
Sub Type Detached
Listing Status Sold
Purchase Type For Sale
Square Footage 1,872 sqft
Price per Sqft $226
Subdivision Victoria Crossing
MLS Listing ID PACT2011646
Sold Date 01/31/22
Style Traditional
Bedrooms 4
Full Baths 2
Half Baths 1
HOA Fees $24/ann
HOA Y/N Y
Abv Grd Liv Area 1,872
Originating Board BRIGHT
Year Built 1984
Annual Tax Amount $4,191
Tax Year 2021
Lot Size 6,909 Sqft
Acres 0.16
Lot Dimensions 0.00 x 0.00
Property Description
Exclusive opportunity to own a 4BR 2/1BA turnkey ready home in the sought after community of Victoria Crossing! This special home is located in a private enclave of the development, tucked away on a cul de sac street with no through traffic. Enter from the foyer to find attractive flooring and an open concept living area. The living room offers an accent feature wall with painted white shiplap, large triple windows and recessed lighting. The dining room is open to the living, dining and family room areas. The family room is located in the rear of the home with access to the entertainment deck and backyard. The family room windows look out to the private wooded area behind the home and feature recessed lighting, and a breakfast bar from the kitchen area. The kitchen is ready and waiting for your customization! With a spacious footprint, there is plenty of space to cook and entertain. There is also a storage closet located adjacent to the refrigerator for all your extra items. The large deck off of the kitchen area is great to enjoy year round. The updated powder room, laundry room and attached garage complete the main level. Take a walk up the open staircase to the bedroom level. Three attractive and neutral bedrooms offer plenty of closet space, new carpeting, crown moldings and fresh paint. The hall bath has been updated with new flooring, vanity, bead board and lighting. The master bedroom suite offers an ensuite bath with tiled shower and glass door, vanity and plenty of storage. The master bedroom is a great size and offers plenty of closet space. Other notable features of this home include a new HVAC (2021), new washer and dryer (2021), freshly painted neutral tones, updated lighting fixtures and more! Make your appointment today to tour this move-in ready home in the award winning Downingtown Area School District.
Location
State PA
County Chester
Area West Bradford Twp (10350)
Zoning R10
Rooms
Other Rooms Living Room, Dining Room, Primary Bedroom, Bedroom 2, Bedroom 3, Bedroom 4, Kitchen, Family Room, Foyer, Laundry, Primary Bathroom, Full Bath, Half Bath
Interior
Hot Water Electric
Heating Heat Pump(s), Forced Air
Cooling Central A/C
Equipment Oven/Range - Electric, Dishwasher, Refrigerator, Microwave
Appliance Oven/Range - Electric, Dishwasher, Refrigerator, Microwave
Heat Source Electric
Laundry Main Floor
Exterior
Exterior Feature Deck(s)
Parking Features Garage - Front Entry
Garage Spaces 1.0
Water Access N
Accessibility None
Porch Deck(s)
Attached Garage 1
Total Parking Spaces 1
Garage Y
Building
Story 2
Foundation Slab
Sewer Public Sewer
Water Public
Architectural Style Traditional
Level or Stories 2
Additional Building Above Grade, Below Grade
New Construction N
Schools
School District Downingtown Area
Others
Senior Community No
Tax ID 50-05E-0005
Ownership Fee Simple
SqFt Source Assessor
Acceptable Financing Cash, Conventional, FHA
Listing Terms Cash, Conventional, FHA
Financing Cash,Conventional,FHA
Special Listing Condition Standard
Read Less Info
Want to know what your home might be worth? Contact us for a FREE valuation!

Our team is ready to help you sell your home for the highest possible price ASAP

Bought with Cheryl Jacobs • Keller Williams Real Estate -Exton
"Molly's job is to find and attract mastery-based agents to the office, protect the culture, and make sure everyone is happy! "





