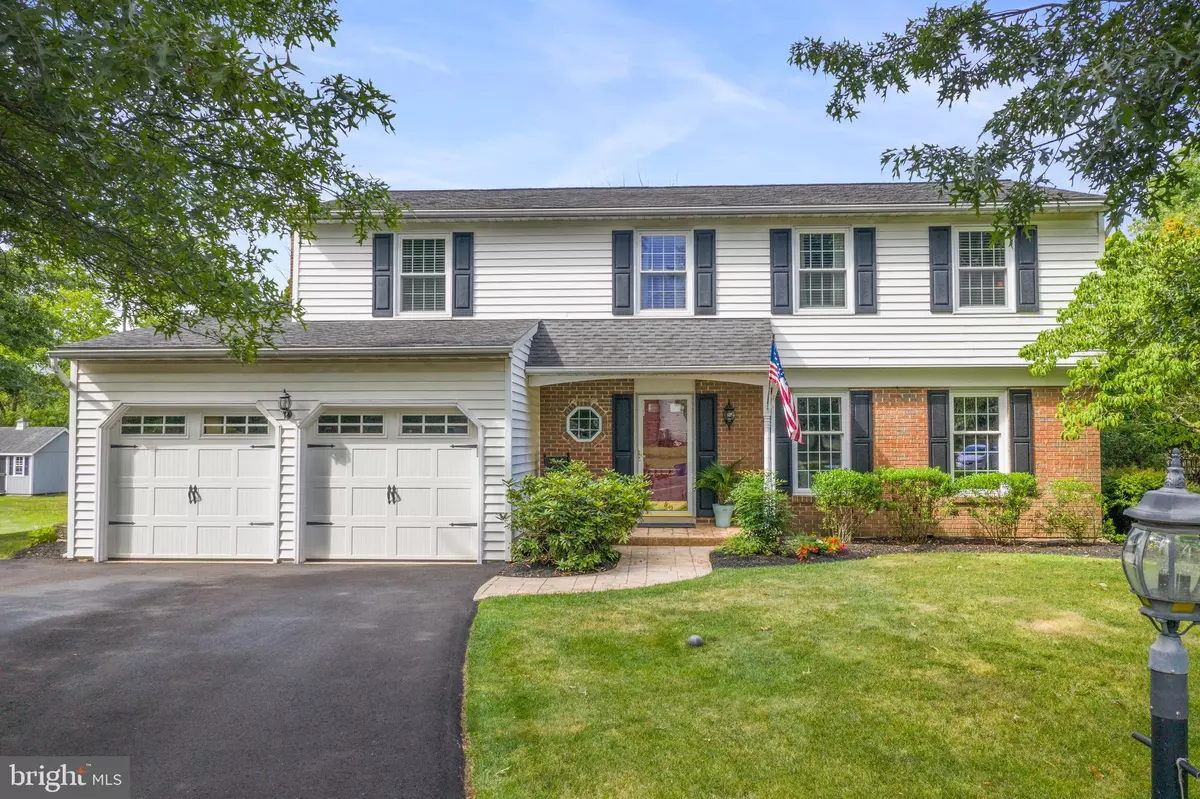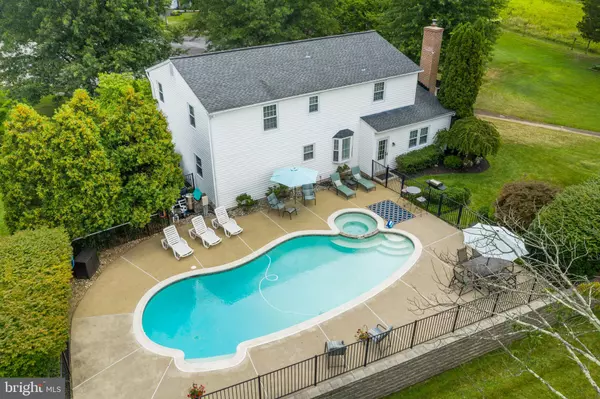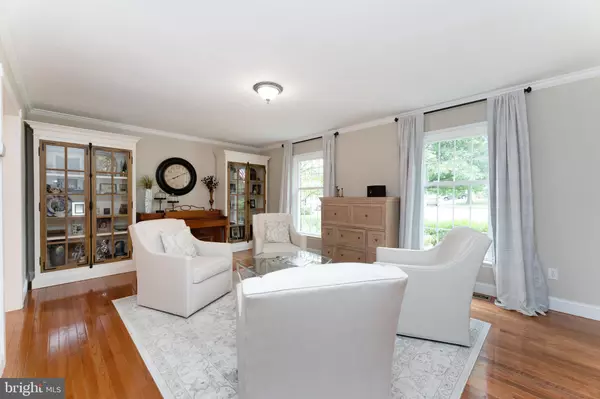$602,000
$565,000
6.5%For more information regarding the value of a property, please contact us for a free consultation.
4 Beds
3 Baths
2,572 SqFt
SOLD DATE : 10/07/2021
Key Details
Sold Price $602,000
Property Type Single Family Home
Sub Type Detached
Listing Status Sold
Purchase Type For Sale
Square Footage 2,572 sqft
Price per Sqft $234
Subdivision Woodlawn
MLS Listing ID PABU2006436
Sold Date 10/07/21
Style Colonial
Bedrooms 4
Full Baths 2
Half Baths 1
HOA Y/N N
Abv Grd Liv Area 2,572
Originating Board BRIGHT
Year Built 1989
Annual Tax Amount $6,718
Tax Year 2021
Lot Size 0.550 Acres
Acres 0.55
Lot Dimensions 54.00 x 163.00
Property Description
118 Oak Drive exudes class, sophistication and fun all in one home. The pride in ownership is visible in every corner as these original owners left no stone unturned. The completely renovated kitchen is a chef's dream. The convenient side open double oven and cabinetry created for incredible efficiency and organization are accented with a gorgeous quartz countertop and top of the line stainless steel appliances. The kitchen has ample space for an eat in breakfast nook and even a dining area. Enjoy the remainder of the first floor with an inviting family room with a traditional brick surround fireplace complete with a wood/coal stove insert. The formal living area can also be used as a formal dining room, office, or playroom. Upstairs opens up to 4 generously sized bedrooms including a primary bedroom with a spectacular new bathroom including a jetted soaking tub, oversized shower, and double vanity. The fashionista of the home will enjoy the plethora of closet space including a walk in closet in the primary and second bedroom. The large hall bath has also been completely renovated as well as the main floor powder room. Looking for just a little more space? Take a look at the finished basement complete with coretec waterproof flooring, a new sump pump and plenty of space for entertaining the next sporting event or friends and family! Some timeless new touches throughout the home include a refreshed main floor laundry room with exterior access, carpet, recessed lighting, sconces, paint, trim and floors. The newer water heater and windows will add some additional comfort and summers just got better with a newly renovated heated inground pool complete with a hot tub! The pool and home are surrounded by mature and established low maintenance landscaping on just over half an acre with a wood backed lot at the end of a cul-de-sac. What do you think? Ready to move in?
Location
State PA
County Bucks
Area Silverdale Boro (10140)
Zoning R1
Rooms
Basement Fully Finished, Partial, Interior Access, Sump Pump
Interior
Interior Features Attic, Bar, Carpet, Ceiling Fan(s), Combination Kitchen/Dining, Combination Kitchen/Living, Crown Moldings, Dining Area, Family Room Off Kitchen, Kitchen - Eat-In, Kitchen - Gourmet, Pantry, Primary Bath(s), Recessed Lighting, Soaking Tub, Stall Shower, Tub Shower, Upgraded Countertops, Walk-in Closet(s), Wet/Dry Bar, Wood Floors, Wood Stove
Hot Water Electric
Heating Heat Pump - Electric BackUp, Forced Air, Wood Burn Stove, Baseboard - Electric
Cooling Central A/C
Fireplaces Number 1
Fireplaces Type Brick, Wood, Other
Equipment Built-In Microwave, Dishwasher, Disposal, Dryer - Electric, Icemaker, Oven - Double, Oven - Self Cleaning, Oven - Wall, Oven/Range - Electric, Refrigerator, Stainless Steel Appliances, Washer, Water Dispenser, Water Heater
Fireplace Y
Appliance Built-In Microwave, Dishwasher, Disposal, Dryer - Electric, Icemaker, Oven - Double, Oven - Self Cleaning, Oven - Wall, Oven/Range - Electric, Refrigerator, Stainless Steel Appliances, Washer, Water Dispenser, Water Heater
Heat Source Electric
Exterior
Parking Features Garage Door Opener, Garage - Front Entry, Inside Access
Garage Spaces 5.0
Fence Partially
Pool Fenced, Concrete, Heated, In Ground, Pool/Spa Combo
Utilities Available Cable TV Available, Natural Gas Available, Phone Connected
Water Access N
Accessibility 2+ Access Exits
Attached Garage 2
Total Parking Spaces 5
Garage Y
Building
Lot Description Backs to Trees, Cul-de-sac, Front Yard, Landscaping, Rear Yard, SideYard(s)
Story 2
Sewer Public Sewer
Water Public
Architectural Style Colonial
Level or Stories 2
Additional Building Above Grade, Below Grade
New Construction N
Schools
School District Pennridge
Others
Pets Allowed Y
Senior Community No
Tax ID 40-005-001-006
Ownership Fee Simple
SqFt Source Estimated
Acceptable Financing Conventional, Cash
Listing Terms Conventional, Cash
Financing Conventional,Cash
Special Listing Condition Standard
Pets Allowed No Pet Restrictions
Read Less Info
Want to know what your home might be worth? Contact us for a FREE valuation!

Our team is ready to help you sell your home for the highest possible price ASAP

Bought with Michelle A. Parkhill • Keller Williams Real Estate-Blue Bell
"Molly's job is to find and attract mastery-based agents to the office, protect the culture, and make sure everyone is happy! "





