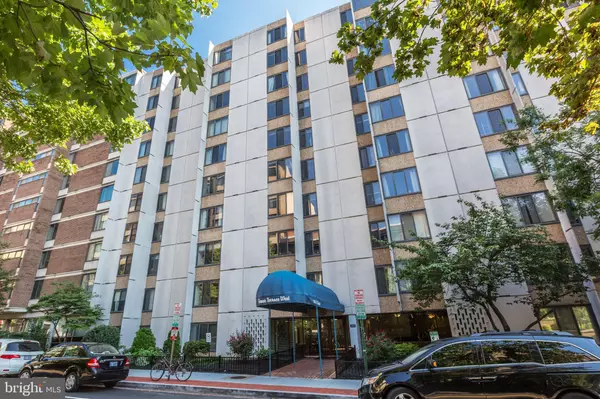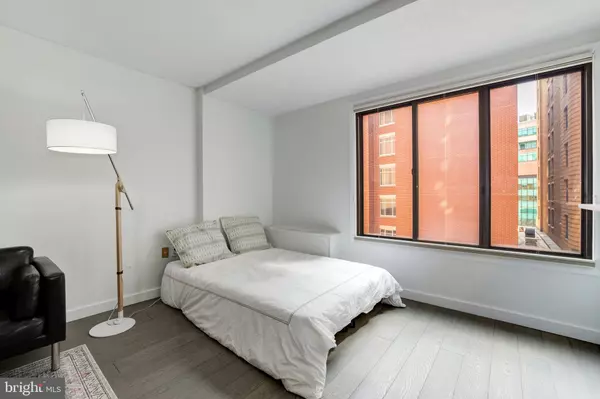$259,000
$249,000
4.0%For more information regarding the value of a property, please contact us for a free consultation.
1 Bath
411 SqFt
SOLD DATE : 05/24/2021
Key Details
Sold Price $259,000
Property Type Condo
Sub Type Condo/Co-op
Listing Status Sold
Purchase Type For Sale
Square Footage 411 sqft
Price per Sqft $630
Subdivision Logan Circle
MLS Listing ID DCDC513576
Sold Date 05/24/21
Style Contemporary
Full Baths 1
Condo Fees $578/mo
HOA Y/N N
Abv Grd Liv Area 411
Originating Board BRIGHT
Year Built 1964
Tax Year 2020
Property Description
Charming, bright , fifth-floor, updated studio in perfectly located Towne Terrace West Condominium just off 14th St in the urban-perfect Logan Circle. Unit offers new appliances, fresh paint and updated wood floors throughout. New updated large bath/closet combo with custom built ins for additional storage. Unit is private at the end of the hallway. Walk to everything the city has to offer: Trader Joes, Whole Foods, Shake Shack, Ted's Bulletin, Le Diplomate, Barcelona, Room & Board...the list is endless. Come home to a spacious, well-designed studio large enough to entertain comfortably. The kitchen features plenty of additional storage with built-in shelving. Same floor laundry room makes that chore...less of one. And don't miss one of DC's nicest roof decks and pools just one floor up. Condo fee includes all utilities! This unit won't last long so schedule your showings today.
Location
State DC
County Washington
Interior
Interior Features Breakfast Area, Built-Ins, Bar, Combination Kitchen/Living, Dining Area, Elevator, Entry Level Bedroom, Family Room Off Kitchen, Floor Plan - Open, Kitchen - Eat-In, Upgraded Countertops, Wood Floors
Hot Water Natural Gas
Heating Central
Cooling Central A/C
Equipment Disposal, Dishwasher, Oven/Range - Gas, Refrigerator
Appliance Disposal, Dishwasher, Oven/Range - Gas, Refrigerator
Heat Source Natural Gas
Exterior
Amenities Available Pool - Outdoor, Laundry Facilities, Elevator, Common Grounds, Concierge
Water Access N
Accessibility None
Garage N
Building
Story 1
Unit Features Hi-Rise 9+ Floors
Sewer Public Sewer
Water Public
Architectural Style Contemporary
Level or Stories 1
Additional Building Above Grade, Below Grade
New Construction N
Schools
School District District Of Columbia Public Schools
Others
HOA Fee Include Air Conditioning,Custodial Services Maintenance,Electricity,Ext Bldg Maint,Gas,Heat,Laundry,Management,Pool(s),Sewer,Snow Removal,Water
Senior Community No
Tax ID 0212//2232
Ownership Condominium
Acceptable Financing Conventional, Cash
Listing Terms Conventional, Cash
Financing Conventional,Cash
Special Listing Condition Standard
Read Less Info
Want to know what your home might be worth? Contact us for a FREE valuation!

Our team is ready to help you sell your home for the highest possible price ASAP

Bought with Brittney J Parker • Samson Properties
"Molly's job is to find and attract mastery-based agents to the office, protect the culture, and make sure everyone is happy! "





