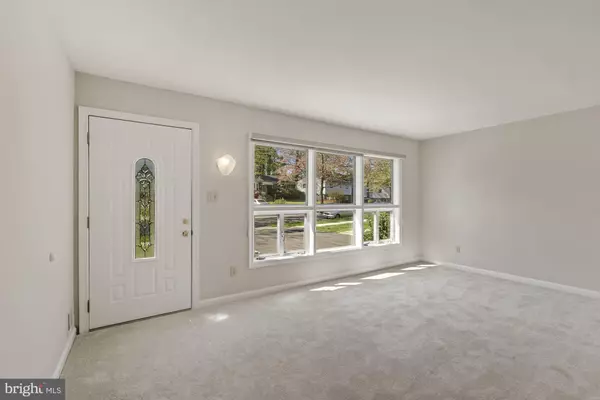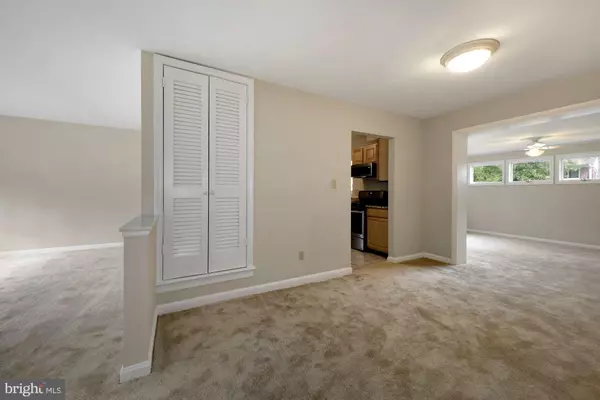$469,000
$469,000
For more information regarding the value of a property, please contact us for a free consultation.
3 Beds
3 Baths
1,732 SqFt
SOLD DATE : 06/10/2021
Key Details
Sold Price $469,000
Property Type Single Family Home
Sub Type Detached
Listing Status Sold
Purchase Type For Sale
Square Footage 1,732 sqft
Price per Sqft $270
Subdivision Conn Ave Park
MLS Listing ID MDMC755474
Sold Date 06/10/21
Style Ranch/Rambler
Bedrooms 3
Full Baths 2
Half Baths 1
HOA Y/N N
Abv Grd Liv Area 1,232
Originating Board BRIGHT
Year Built 1955
Annual Tax Amount $3,883
Tax Year 2021
Lot Size 6,076 Sqft
Acres 0.14
Property Description
If the words LOCATION" and "MOVE-IN-READY" get your attention, then look no further than here (and don't let the size from the outside fool you, a bumped out family room on the main level and a lower level that redefines spacious and storage have to be seen to be believed!!) The elegant front door welcomes you into a light drenched living room, provided by the amazing picture window overlooking your front yard. To the right is a hallway with a powder room and three spacious bedrooms, including an en-suite in the primary. The primary bedroom and bedroom two also have windows on two sides adding more of the airiness and natural light you will find throughout this lovely home. Directly in front of the living room is a formal dining, with refined and convenient built-in storage, and entrances to a remodeled kitchen with NEW stainless steel appliances, drop sink and faucet and GORGEOUS granite counters! You will enjoy the Family Room addition with a wall of windows, ceiling fan and sliding glass door to a deck ready for your grill and outdoor furniture, overlooking your beautifully manicured back yard including fragrant raspberry bushes! Finally you have the amazingly useful lower level where storage space is taken to a whole new level! It also includes a large full bathroom with an enormous linen closet. TWO large rooms with double closets and hopper windows. A huge utility area with new flooring and shelving galore. A walk-in closet off the main hall, as well as two other interesting closet spaces. You will have to go out an buy more stuff for this much storage! Public record for the lower level finished square footage is understated for sure. As I like to often say, this home is simply ready for your furniture! **More professional photos on the way!
Location
State MD
County Montgomery
Zoning R60
Rooms
Basement Connecting Stairway, Fully Finished, Improved
Main Level Bedrooms 3
Interior
Interior Features Ceiling Fan(s), Entry Level Bedroom, Kitchen - Eat-In, Upgraded Countertops, Window Treatments, Formal/Separate Dining Room
Hot Water Natural Gas
Heating Forced Air
Cooling Central A/C
Heat Source Natural Gas
Exterior
Water Access N
Accessibility None
Garage N
Building
Story 1
Sewer Public Sewer
Water Public
Architectural Style Ranch/Rambler
Level or Stories 1
Additional Building Above Grade, Below Grade
New Construction N
Schools
School District Montgomery County Public Schools
Others
Senior Community No
Tax ID 161301288680
Ownership Fee Simple
SqFt Source Assessor
Special Listing Condition Standard
Read Less Info
Want to know what your home might be worth? Contact us for a FREE valuation!

Our team is ready to help you sell your home for the highest possible price ASAP

Bought with Rex T Plant • Next Step Realty
"Molly's job is to find and attract mastery-based agents to the office, protect the culture, and make sure everyone is happy! "





