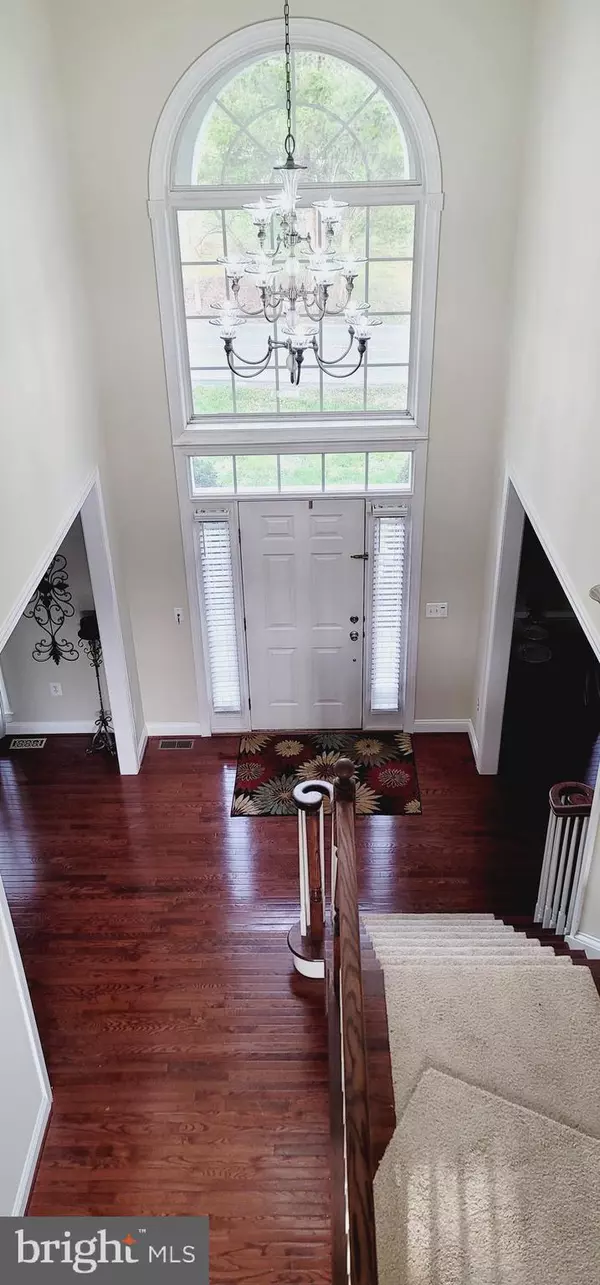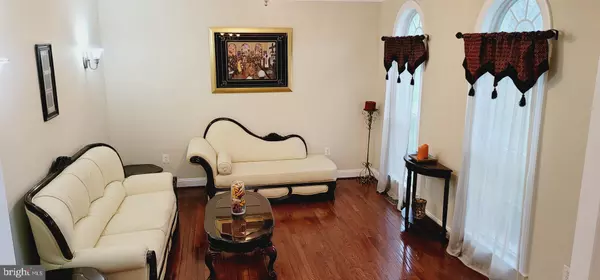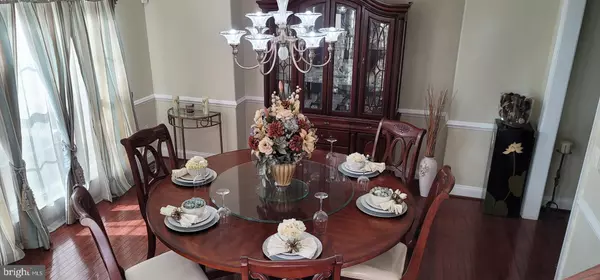$700,000
$699,900
For more information regarding the value of a property, please contact us for a free consultation.
4 Beds
4 Baths
4,024 SqFt
SOLD DATE : 05/18/2022
Key Details
Sold Price $700,000
Property Type Single Family Home
Sub Type Detached
Listing Status Sold
Purchase Type For Sale
Square Footage 4,024 sqft
Price per Sqft $173
Subdivision Non
MLS Listing ID MDCH2011012
Sold Date 05/18/22
Style Colonial
Bedrooms 4
Full Baths 3
Half Baths 1
HOA Y/N N
Abv Grd Liv Area 4,024
Originating Board BRIGHT
Year Built 2006
Annual Tax Amount $6,595
Tax Year 2022
Lot Size 0.710 Acres
Acres 0.71
Property Description
Location, Location, Location!!! NO HOA!!! Welcome Home to this 4000 square foot custom built home! The finishing touches are being completed. It features 4 bedrooms and 3 1/2baths. When you enter this home you are greeted by the two story foyer that has hardwood floors, an oak stair case and a chandelier that is equipped with a light lift that brings the fixture down so you can easily change the bulbs. The living room has triple crown molding and wall sconces while the dining room features speakers in the ceiling and a hutch for your China Cabinet. The kitchen boast loads of cabinet space! 42 inch cherry wood cabinets, lazy Susan, spice rack, hidden trash cabinet, soft close drawers, granite counters, an Island that measures just under 9 foot long, recessed lighting, pendant lights, stainless steel appliances and much more! The family room is off of the kitchen and features two story high ceilings, more recessed lighting, a large palladium window, columns, a gas fireplace and ceiling speakers. The upper level has one bedroom that has its own bath and just across the catwalk there are two bedrooms that share a Jack and Jill bath. The owner's suite is large! It has vaulted ceilings and columns that lead to the sitting area. The owner's bath is a private retreat! It has a large soaking tub with jets that sit beneath the barrel ceiling. There is a separate shower, a private toilet and a large double vanity with a built in make up station. There is a large walk-in closet. Most of the walls in this home are bullnose corner beads. The backyard is great for entertaining! There is an 18x28 deck that leads to a 12x12 covered Gazebo that has an electric wire pre-run for a ceiling fan. This overlooks the 30x30 basketball court. This home backs to Cedarville State Park so you never have to worry about losing your view of nature. There is a 200 amp panel that is equipped with an interlock that will allow you to run the most important items on a generator if you ever lose power. The basement is unfinished but is equipped with a 3 piece rough in for a bathroom with an ejector pump installed. The home is currently being painted and new carpet is being installed. There are many more features not listed here. It will be well worth the wait!!! More Photos to come!
Location
State MD
County Charles
Zoning RC
Rooms
Basement Drainage System, Full, Outside Entrance, Side Entrance, Unfinished, Walkout Stairs, Space For Rooms
Interior
Interior Features Attic, Breakfast Area, Carpet, Ceiling Fan(s), Chair Railings, Crown Moldings, Double/Dual Staircase, Family Room Off Kitchen, Floor Plan - Open, Formal/Separate Dining Room, Intercom, Kitchen - Gourmet, Kitchen - Island, Pantry, Recessed Lighting, Soaking Tub, Store/Office, Upgraded Countertops, Walk-in Closet(s), Wood Floors
Hot Water Electric
Heating Heat Pump(s)
Cooling Ceiling Fan(s), Central A/C, Heat Pump(s), Programmable Thermostat
Flooring Carpet, Hardwood, Tile/Brick
Fireplaces Number 1
Fireplaces Type Gas/Propane, Fireplace - Glass Doors
Equipment Cooktop, Dishwasher, Dryer - Electric, ENERGY STAR Refrigerator, Exhaust Fan, Intercom, Oven - Double, Oven - Self Cleaning, Range Hood, Refrigerator, Stainless Steel Appliances, Washer, Water Heater
Fireplace Y
Window Features Double Pane,Energy Efficient,Low-E,Palladian,Sliding
Appliance Cooktop, Dishwasher, Dryer - Electric, ENERGY STAR Refrigerator, Exhaust Fan, Intercom, Oven - Double, Oven - Self Cleaning, Range Hood, Refrigerator, Stainless Steel Appliances, Washer, Water Heater
Heat Source Electric, Propane - Owned
Laundry Upper Floor
Exterior
Exterior Feature Deck(s)
Parking Features Garage - Side Entry, Garage Door Opener
Garage Spaces 3.0
Utilities Available Cable TV, Cable TV Available, Propane
Water Access N
Roof Type Asphalt
Accessibility None
Porch Deck(s)
Attached Garage 3
Total Parking Spaces 3
Garage Y
Building
Story 3
Foundation Concrete Perimeter
Sewer Mound System, Private Septic Tank
Water Private, Well
Architectural Style Colonial
Level or Stories 3
Additional Building Above Grade, Below Grade
Structure Type 9'+ Ceilings,2 Story Ceilings,Dry Wall,Vaulted Ceilings
New Construction N
Schools
School District Charles County Public Schools
Others
Senior Community No
Tax ID 0908031398
Ownership Fee Simple
SqFt Source Assessor
Security Features Electric Alarm,Monitored
Acceptable Financing FHA, Conventional, VA
Listing Terms FHA, Conventional, VA
Financing FHA,Conventional,VA
Special Listing Condition Standard
Read Less Info
Want to know what your home might be worth? Contact us for a FREE valuation!

Our team is ready to help you sell your home for the highest possible price ASAP

Bought with Teresa A Smith • McEnearney Associates, Inc.
"Molly's job is to find and attract mastery-based agents to the office, protect the culture, and make sure everyone is happy! "





