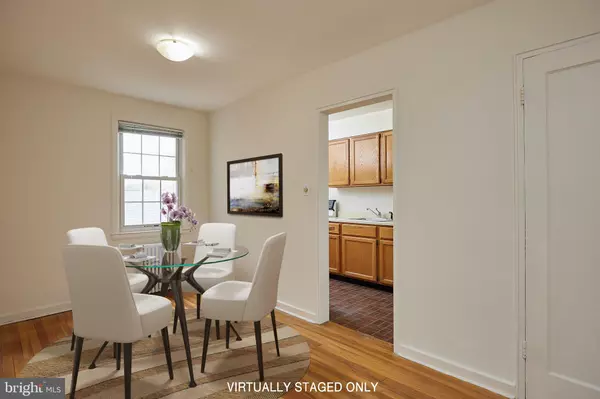$265,000
$265,000
For more information regarding the value of a property, please contact us for a free consultation.
2 Beds
1 Bath
879 SqFt
SOLD DATE : 05/25/2021
Key Details
Sold Price $265,000
Property Type Condo
Sub Type Condo/Co-op
Listing Status Sold
Purchase Type For Sale
Square Footage 879 sqft
Price per Sqft $301
Subdivision Rock Creek Village Condominiums
MLS Listing ID MDMC754138
Sold Date 05/25/21
Style Transitional
Bedrooms 2
Full Baths 1
Condo Fees $477/mo
HOA Y/N N
Abv Grd Liv Area 879
Originating Board BRIGHT
Year Built 1948
Annual Tax Amount $2,802
Tax Year 2020
Property Description
Top Floor Unit!! Freshly painted and priced to move!! Rock Creek Gardens is Silver Spring/ Chevy Chase's best kept secret!!! Great community atmosphere, hop skip and jump to the Metro. Walk to the "Parkway Delli"........and more all on the same block. Hardwood floors, 2 nice size bedrooms and just in time to enjoy the pool!! Pet friendly community, plenty of parking ......and great in town yet suburban feel location. See it soon. TOP FLOOR..............TOP FLOOR.....NO ONE ABOVE YOU!!!
Location
State MD
County Montgomery
Zoning R20
Rooms
Main Level Bedrooms 2
Interior
Interior Features Ceiling Fan(s), Combination Dining/Living, Dining Area, Floor Plan - Traditional, Window Treatments
Hot Water Electric
Heating Hot Water
Cooling Window Unit(s)
Flooring Hardwood
Heat Source Natural Gas
Laundry Common
Exterior
Garage Spaces 2.0
Utilities Available Electric Available, Cable TV, Natural Gas Available, Sewer Available, Water Available
Amenities Available Common Grounds, Community Center
Water Access N
View Garden/Lawn
Accessibility None
Total Parking Spaces 2
Garage N
Building
Story 1
Unit Features Garden 1 - 4 Floors
Sewer Public Sewer
Water Public
Architectural Style Transitional
Level or Stories 1
Additional Building Above Grade, Below Grade
New Construction N
Schools
School District Montgomery County Public Schools
Others
Pets Allowed Y
HOA Fee Include A/C unit(s),Common Area Maintenance,Custodial Services Maintenance,Electricity,Ext Bldg Maint,Gas,Heat,Insurance,Lawn Maintenance,Parking Fee,Reserve Funds,Sewer,Snow Removal,Trash,Water
Senior Community No
Tax ID 161302189831
Ownership Condominium
Special Listing Condition Standard
Pets Allowed Breed Restrictions
Read Less Info
Want to know what your home might be worth? Contact us for a FREE valuation!

Our team is ready to help you sell your home for the highest possible price ASAP

Bought with Anthony Sued Delgado • EXP Realty, LLC
"Molly's job is to find and attract mastery-based agents to the office, protect the culture, and make sure everyone is happy! "





