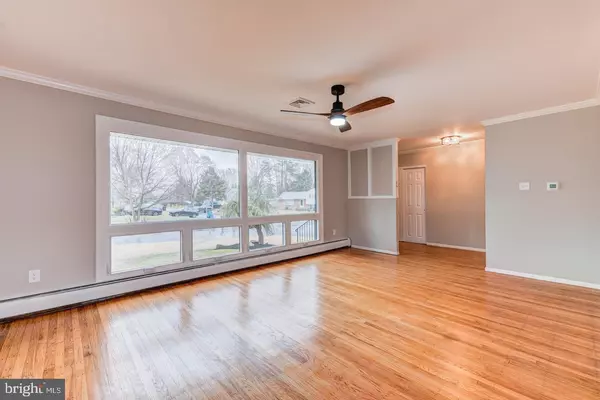$480,000
$450,000
6.7%For more information regarding the value of a property, please contact us for a free consultation.
4 Beds
3 Baths
2,262 SqFt
SOLD DATE : 03/12/2021
Key Details
Sold Price $480,000
Property Type Single Family Home
Sub Type Detached
Listing Status Sold
Purchase Type For Sale
Square Footage 2,262 sqft
Price per Sqft $212
Subdivision Hillwood Terr
MLS Listing ID PABU519366
Sold Date 03/12/21
Style Split Level
Bedrooms 4
Full Baths 2
Half Baths 1
HOA Y/N N
Abv Grd Liv Area 2,262
Originating Board BRIGHT
Year Built 1957
Annual Tax Amount $5,717
Tax Year 2021
Lot Size 0.344 Acres
Acres 0.34
Lot Dimensions 100.00 x 150.00
Property Description
Serenity is calling! Welcome home to this stunningly updated home in the Hillwood Terrace neighborhood of Lower Makefield Township. As you walk inside the main floor living room, you are greeted with beautiful hardwood floors, A new bay window, fresh paint, ceiling fan, and an abundance of natural light. From the living room you enter the dining room where you will find french doors to a large wooden deck, perfect for outdoor dining or listening to the sounds of nature as you enjoy your distant view into the woods behind you. The gorgeous and professionally designed kitchen features updated cabinets, a large stainless steel sink, granite countertops, tile backsplash, built-in microwave, new electric range, stainless steel refrigerator and dishwasher. The eat-in kitchen also features a granite island to maximize the space. As you walk upstairs in this home, you are greeted with a new bathroom that includes ceramic tile flooring, double sinks, beautiful marble tile shower with surround/tub, and vanity. As you walk down the hall, there is a large master bedroom which has its own full bath with tile flooring, beautiful tile stall shower, and vanity. The other two upstairs bedrooms also include ample closet space, fresh paint, and carpeting. On the lower level, you step down into a large family room with plenty of windows and natural light. There is a separate laundry room with access to the crawl space. Additionally there is a bonus room (playroom/mudroom) for additional space, with access to the driveway in an exterior door. This level also has an updated powder room, and additional 4th bedroom! The hall off the powder room provides private access to the large backyard. The front of the home offers exquisite landscaping and a freshly coated driveway. The roof is newer (2014), There are NEW windows and siding (2020). All of this situated in the quiet Hillwood Terrace neighborhood. Conveniently located just outside of Yardley Boro, within walking distance to the canal path bridge located across Taylorsville Rd in the Maplevale neighborhood. Also convenient to I-95 and the Scudders Falls Bridge for commuting, and Trenton Mercer airport for your flights. Located in Pennsbury School District, attending Quarry Hill elementary & Pennwood Middle school! What more could you ask for?
Location
State PA
County Bucks
Area Lower Makefield Twp (10120)
Zoning R2
Rooms
Other Rooms Living Room, Dining Room, Primary Bedroom, Bedroom 2, Kitchen, Family Room, Bedroom 1, Laundry, Mud Room, Bathroom 1, Primary Bathroom, Half Bath
Basement Partial, Fully Finished, Outside Entrance
Interior
Interior Features Carpet, Ceiling Fan(s), Crown Moldings, Dining Area, Kitchen - Eat-In, Tub Shower, Wainscotting, Wood Floors, Attic/House Fan, Chair Railings, Primary Bath(s), Recessed Lighting, Stall Shower, Upgraded Countertops
Hot Water Oil
Heating Baseboard - Hot Water
Cooling Attic Fan, Ceiling Fan(s), Central A/C
Flooring Hardwood, Carpet, Ceramic Tile
Equipment Built-In Microwave, Dishwasher, Oven/Range - Electric, Refrigerator, Stainless Steel Appliances, Stove, Washer, Built-In Range, Dryer - Electric, ENERGY STAR Refrigerator
Fireplace N
Window Features Energy Efficient,Vinyl Clad
Appliance Built-In Microwave, Dishwasher, Oven/Range - Electric, Refrigerator, Stainless Steel Appliances, Stove, Washer, Built-In Range, Dryer - Electric, ENERGY STAR Refrigerator
Heat Source Oil
Laundry Basement, Lower Floor, Dryer In Unit, Washer In Unit
Exterior
Exterior Feature Deck(s)
Garage Spaces 2.0
Utilities Available Above Ground, Natural Gas Available
Water Access N
View Street, Trees/Woods
Roof Type Shingle
Accessibility None
Porch Deck(s)
Total Parking Spaces 2
Garage N
Building
Story 2.5
Foundation Crawl Space
Sewer Public Sewer
Water Public
Architectural Style Split Level
Level or Stories 2.5
Additional Building Above Grade, Below Grade
Structure Type Dry Wall
New Construction N
Schools
Elementary Schools Quarry Hill
Middle Schools Pennwood
High Schools Pennsbury
School District Pennsbury
Others
Senior Community No
Tax ID 20-020-035
Ownership Fee Simple
SqFt Source Assessor
Acceptable Financing Conventional, Cash, FHA, VA
Listing Terms Conventional, Cash, FHA, VA
Financing Conventional,Cash,FHA,VA
Special Listing Condition Standard
Read Less Info
Want to know what your home might be worth? Contact us for a FREE valuation!

Our team is ready to help you sell your home for the highest possible price ASAP

Bought with Brian Tuner • Weichert Realtors
"Molly's job is to find and attract mastery-based agents to the office, protect the culture, and make sure everyone is happy! "





