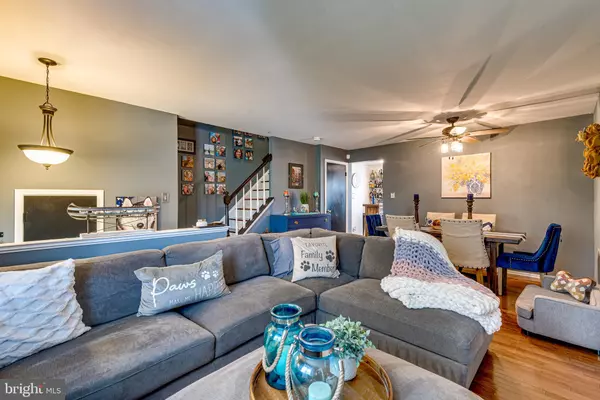$452,000
$399,900
13.0%For more information regarding the value of a property, please contact us for a free consultation.
4 Beds
4 Baths
1,831 SqFt
SOLD DATE : 03/24/2022
Key Details
Sold Price $452,000
Property Type Townhouse
Sub Type Interior Row/Townhouse
Listing Status Sold
Purchase Type For Sale
Square Footage 1,831 sqft
Price per Sqft $246
Subdivision Quail Hollow
MLS Listing ID VAPW2019250
Sold Date 03/24/22
Style Colonial
Bedrooms 4
Full Baths 3
Half Baths 1
HOA Fees $72/mo
HOA Y/N Y
Abv Grd Liv Area 1,309
Originating Board BRIGHT
Year Built 1990
Annual Tax Amount $3,923
Tax Year 2021
Lot Size 1,498 Sqft
Acres 0.03
Property Description
Situated in the heart of the highly sought-after Quail Hollow neighborhood just minutes from Centreville, a well-maintained townhome with a great floor plan. Main level with dining/living area, kitchen with breakfast area opens to a large wood deck. 3 bedrooms on the upper level: spacious primary bedroom with 2 closets and en-suite remodeled bathroom (2019) with barn door and wall shelving. Lower level with additional bedroom and bathroom, from the family room walk out to an outdoor patio with solar lighting, great scenery to enjoy after dawn. Extensive upgrades throughout: new roof (2013), new water heater (2017), new stove (2013), and more. Two assigned parking spaces and plenty of visitors right in front. Minutes from 66/28/29 and Prince William Pkwy. Restaurants, shops, and entertainment nearby: SplashDown Waterpark, Bull Run Regional Park, Westfield Golf Club, Old Town Manassas, Dulles Expo Center, and more. Look no further!
Location
State VA
County Prince William
Zoning R6
Rooms
Basement Full
Interior
Interior Features Kitchen - Country, Kitchen - Table Space, Combination Dining/Living, Window Treatments, Primary Bath(s), Wood Floors, Floor Plan - Open
Hot Water Natural Gas
Heating Forced Air
Cooling Central A/C
Equipment Dishwasher, Disposal, Dryer, Exhaust Fan, Icemaker, Oven/Range - Gas, Range Hood, Refrigerator, Washer
Fireplace N
Appliance Dishwasher, Disposal, Dryer, Exhaust Fan, Icemaker, Oven/Range - Gas, Range Hood, Refrigerator, Washer
Heat Source Natural Gas
Exterior
Garage Spaces 3.0
Parking On Site 2
Fence Rear
Water Access N
Accessibility None
Total Parking Spaces 3
Garage N
Building
Story 3
Foundation Slab
Sewer Public Sewer
Water Public
Architectural Style Colonial
Level or Stories 3
Additional Building Above Grade, Below Grade
New Construction N
Schools
School District Prince William County Public Schools
Others
Senior Community No
Tax ID 7897-13-4687
Ownership Fee Simple
SqFt Source Assessor
Special Listing Condition Standard
Read Less Info
Want to know what your home might be worth? Contact us for a FREE valuation!

Our team is ready to help you sell your home for the highest possible price ASAP

Bought with Lalitha Sivakumar • Redfin Corporation
"Molly's job is to find and attract mastery-based agents to the office, protect the culture, and make sure everyone is happy! "





