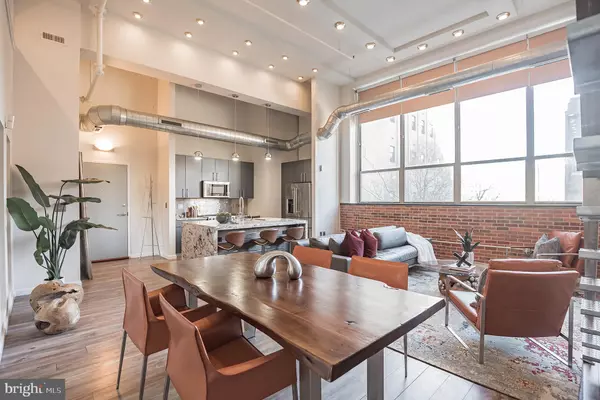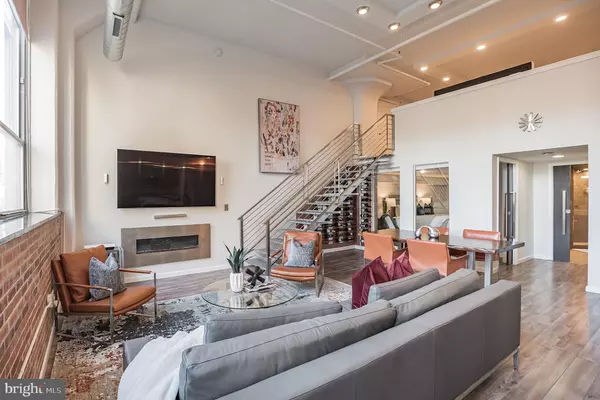$735,000
$749,500
1.9%For more information regarding the value of a property, please contact us for a free consultation.
3 Beds
2 Baths
1,777 SqFt
SOLD DATE : 06/01/2021
Key Details
Sold Price $735,000
Property Type Condo
Sub Type Condo/Co-op
Listing Status Sold
Purchase Type For Sale
Square Footage 1,777 sqft
Price per Sqft $413
Subdivision Logan Square
MLS Listing ID PAPH993904
Sold Date 06/01/21
Style Loft
Bedrooms 3
Full Baths 2
Condo Fees $604/mo
HOA Y/N N
Abv Grd Liv Area 1,777
Originating Board BRIGHT
Year Built 1900
Annual Tax Amount $6,098
Tax Year 2021
Lot Dimensions 0.00 x 0.00
Property Description
In the heart of Logan Square is a New York style loft building with the most spectacular spaces in Center City, Philadelphia. 2200 Arch Street, Unit 201 is the ultimate loft condominium residence with the most elegant and tasteful finishes throughout, carefully designed by its current owners. Every detail is crafted to perfection in this one-of-a-kind residence. As you enter into this incredible space, youll be blown away by the soaring 20 ceilings, the oversized windows, stunning hardwood floors, and the exposed brick and duct work. This open-concept floor plan features living space designed around a sleek in-wall 60 stainless steel fireplace. There is plenty of space for a 6-person dining room table, and the extra large kitchen island offers room for additional stool seating. Just off the dining room, and tastefully tucked under the staircase is a chrome accent wine rack for storing your favorite red or white wine and plenty of bubbly! The kitchen speaks for itself with an extra-large island, contemporary 42 cabinetry, BoConcept lighting fixtures, metallic-tiled backsplash, and stainless steel appliances. The kitchen island features sleek marble waterfall counters and is the perfect space for food prep or entertaining. There is also additional storage in the island. The main level offers a gorgeous guest suite with an additional home-office/den nook (or 3rd bedroom complete with closet) plus a full bathroom featuring Irish silver matte premium ceramic tile with a brushed linear pattern and Artis silver metallic tile with rectified edges. The sleek metal staircase leads to an oversized second floor open-style primary bedroom suite. The stunning bathroom features calacatta ceramic floor and wall tiles with a distressed white base and fine golden veins accented with laton cromado detailing. The large soaking tub, a separate and spacious glass-enclosed shower, plus dual floating vanities complete this luxurious space. This residence is unlike any other in the building. 2200 Arch St offers amazing amenities, including a 24-hour door person, concierge, on-site garage parking which is also available to guests, plus a modern fitness center. Being in the heart of the city offers a level of convenience and walkability to everything you need. With a walk score of 95, youre just steps away from Trader Joes food market, the Schuylkill River Trail, Rittenhouse Square, and the museums along the Parkway including The Franklin Institute and The Barnes. One parking space in the attached garage is included in the sale. Also, 2200 Arch St is a pet friendly building!
Location
State PA
County Philadelphia
Area 19103 (19103)
Zoning CMX5
Rooms
Main Level Bedrooms 2
Interior
Interior Features Breakfast Area, Combination Kitchen/Living, Dining Area, Elevator, Entry Level Bedroom, Floor Plan - Open, Kitchen - Island, Primary Bath(s), Recessed Lighting, Soaking Tub, Sprinkler System, Stall Shower, Upgraded Countertops, Walk-in Closet(s), Wood Floors
Hot Water Electric
Heating Forced Air
Cooling Central A/C
Flooring Hardwood
Fireplaces Number 1
Fireplaces Type Electric, Metal
Equipment Dryer - Front Loading, Washer - Front Loading
Furnishings No
Fireplace Y
Appliance Dryer - Front Loading, Washer - Front Loading
Heat Source Electric
Laundry Has Laundry
Exterior
Parking Features Covered Parking
Garage Spaces 1.0
Amenities Available Concierge, Elevator, Fitness Center
Water Access N
View City
Accessibility None
Total Parking Spaces 1
Garage N
Building
Story 2
Unit Features Hi-Rise 9+ Floors
Sewer Public Sewer
Water Public
Architectural Style Loft
Level or Stories 2
Additional Building Above Grade, Below Grade
New Construction N
Schools
Elementary Schools Albert M. Greenfield School
School District The School District Of Philadelphia
Others
Pets Allowed Y
HOA Fee Include Common Area Maintenance,Ext Bldg Maint,Health Club,Insurance,Management,Standard Phone Service,Snow Removal,Trash
Senior Community No
Tax ID 888111642
Ownership Condominium
Security Features 24 hour security,Desk in Lobby
Special Listing Condition Standard
Pets Allowed Cats OK, Dogs OK
Read Less Info
Want to know what your home might be worth? Contact us for a FREE valuation!

Our team is ready to help you sell your home for the highest possible price ASAP

Bought with Tammy McMullin • Keller Williams Philadelphia
"Molly's job is to find and attract mastery-based agents to the office, protect the culture, and make sure everyone is happy! "





