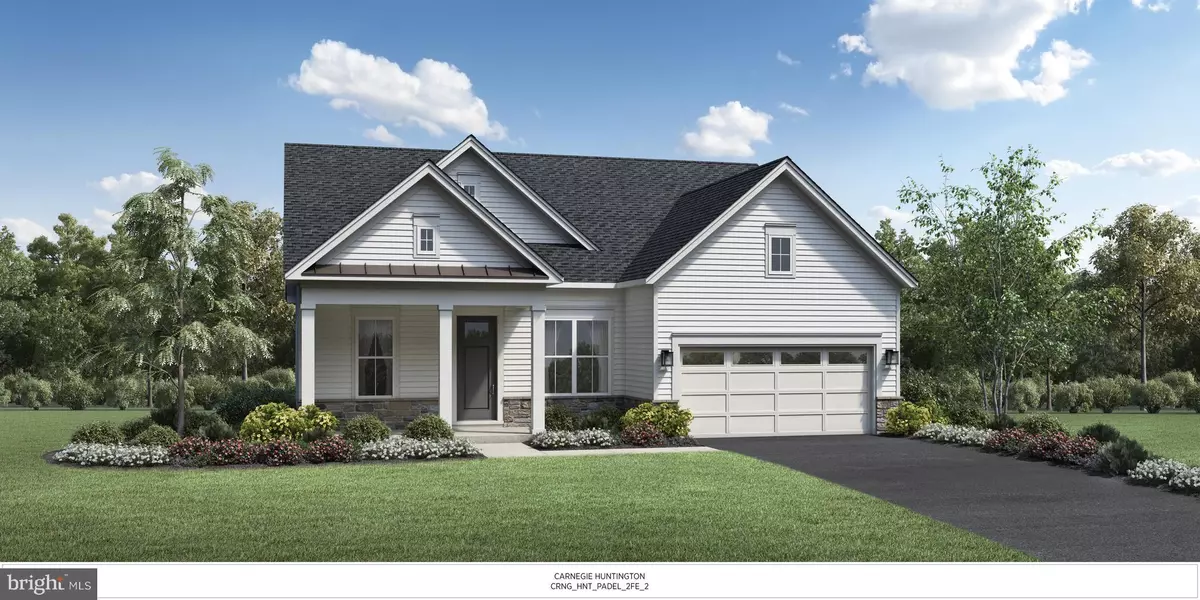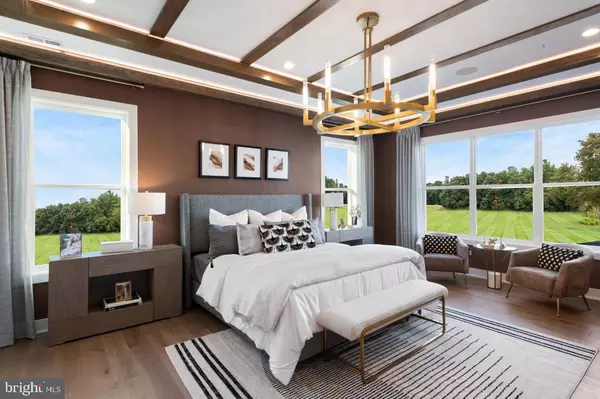$750,000
$743,355
0.9%For more information regarding the value of a property, please contact us for a free consultation.
2 Beds
2 Baths
2,253 SqFt
SOLD DATE : 04/29/2022
Key Details
Sold Price $750,000
Property Type Single Family Home
Sub Type Detached
Listing Status Sold
Purchase Type For Sale
Square Footage 2,253 sqft
Price per Sqft $332
Subdivision Preserve At Marsh Creek - Regency Collection
MLS Listing ID PACT2008980
Sold Date 04/29/22
Style Other
Bedrooms 2
Full Baths 2
HOA Fees $207/mo
HOA Y/N Y
Abv Grd Liv Area 2,253
Originating Board BRIGHT
Year Built 2021
Tax Year 2021
Lot Size 7,628 Sqft
Acres 0.18
Property Description
Preserve at Marsh Creek - Regency collection - Toll Bros' newest Active Adult community! Single Family homes in a picturesque country setting in the heart of the Chester Springs area. Enjoy the freedom of a low maintenance lifestyle and the fun of joining friends at the vibrant neighborhood Club House with fitness center, pool, gathering rooms and tennis and pickle ball courts.The Carnegie floorplan is ideal with a first floor owner's bedroom and bath, spacious gourmet kitchen with a huge island with walk in pantry next to the great room and dining room. Flex space, a guest bedroom & bath and laundry complete the first floor, along with a 2 car garage. Photographs are of a decorated model. Homesite #68 is framed with structural options included, all interior fit and finish selections are outstanding and can be selected by the customers.
Location
State PA
County Chester
Area Upper Uwchlan Twp (10332)
Zoning R-2
Rooms
Other Rooms Dining Room, Primary Bedroom, Bedroom 2, Kitchen, Great Room, Laundry, Other
Basement Walkout Level, Unfinished, Sump Pump, Space For Rooms, Rough Bath Plumb, Poured Concrete, Outside Entrance, Full
Main Level Bedrooms 2
Interior
Hot Water Natural Gas
Heating Forced Air
Cooling Central A/C
Equipment Built-In Microwave, Cooktop, Dishwasher, Disposal, Water Heater, Washer/Dryer Hookups Only, Stainless Steel Appliances, Oven - Wall
Appliance Built-In Microwave, Cooktop, Dishwasher, Disposal, Water Heater, Washer/Dryer Hookups Only, Stainless Steel Appliances, Oven - Wall
Heat Source Natural Gas
Exterior
Exterior Feature Deck(s)
Parking Features Garage - Front Entry
Garage Spaces 2.0
Utilities Available Cable TV, Natural Gas Available, Electric Available, Sewer Available, Water Available
Amenities Available Club House, Community Center, Common Grounds, Exercise Room, Fitness Center, Meeting Room, Pool - Outdoor, Recreational Center, Swimming Pool
Water Access N
View Scenic Vista, Park/Greenbelt
Roof Type Asphalt
Accessibility None
Porch Deck(s)
Attached Garage 2
Total Parking Spaces 2
Garage Y
Building
Story 2
Foundation Concrete Perimeter
Sewer Public Sewer
Water Public
Architectural Style Other
Level or Stories 2
Additional Building Above Grade
Structure Type High
New Construction Y
Schools
School District Downingtown Area
Others
Pets Allowed Y
HOA Fee Include Common Area Maintenance,Health Club,Lawn Care Front,Lawn Care Rear,Lawn Care Side,Lawn Maintenance,Management,Pool(s),Recreation Facility,Snow Removal
Senior Community Yes
Age Restriction 55
Tax ID NO TAX RECORD
Ownership Fee Simple
SqFt Source Estimated
Horse Property N
Special Listing Condition Standard
Pets Allowed Cats OK, Dogs OK
Read Less Info
Want to know what your home might be worth? Contact us for a FREE valuation!

Our team is ready to help you sell your home for the highest possible price ASAP

Bought with Cj Stein • Keller Williams Real Estate -Exton
"Molly's job is to find and attract mastery-based agents to the office, protect the culture, and make sure everyone is happy! "





