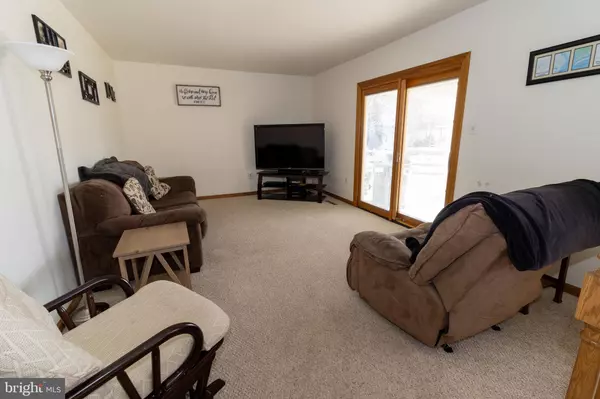$350,000
$359,900
2.8%For more information regarding the value of a property, please contact us for a free consultation.
3 Beds
3 Baths
1,792 SqFt
SOLD DATE : 04/26/2022
Key Details
Sold Price $350,000
Property Type Single Family Home
Sub Type Detached
Listing Status Sold
Purchase Type For Sale
Square Footage 1,792 sqft
Price per Sqft $195
Subdivision Devonshire
MLS Listing ID PALH2002358
Sold Date 04/26/22
Style Colonial,Traditional
Bedrooms 3
Full Baths 2
Half Baths 1
HOA Y/N N
Abv Grd Liv Area 1,792
Originating Board BRIGHT
Year Built 1993
Annual Tax Amount $5,985
Tax Year 2022
Lot Size 9,701 Sqft
Acres 0.22
Property Description
Welcome to your new and forever home, in the desired Devonshire Subdivision in Salisbury Township. 1819 Piccadilly Circle is a beautiful, well cared for, and well maintained home that is perfect for you and your family. The home is in a family oriented neighborhood, and literally minutes to the elementary and middle schools. This spacious home has 3 bedrooms, 2.5 baths, and a floor plan that is conducive to today's work from home culture. Its close proximity to the major highways, will get you to the heart of the area's shopping, entertainment, and healthcare network in minutes. Yet, your new home is tucked away in a neighborhood that allows you to decompress from a hectic work week. Don't miss out on your opportunity to own this beauty and be a part of this great community. Make your appointment today - This home will NOT be on the market too long.
Location
State PA
County Lehigh
Area Salisbury Twp (12317)
Zoning R3-MEDIUM - LOW DENSITY R
Rooms
Basement Full
Main Level Bedrooms 3
Interior
Hot Water Electric
Heating Forced Air, Heat Pump - Electric BackUp
Cooling Central A/C
Heat Source Electric
Exterior
Parking Features Built In
Garage Spaces 2.0
Water Access N
Accessibility Doors - Lever Handle(s), Doors - Swing In, >84\" Garage Door
Attached Garage 2
Total Parking Spaces 2
Garage Y
Building
Story 2
Foundation Concrete Perimeter
Sewer Public Sewer
Water Public
Architectural Style Colonial, Traditional
Level or Stories 2
Additional Building Above Grade
New Construction N
Schools
School District Salisbury Township
Others
Senior Community No
Tax ID 549553494161 001
Ownership Fee Simple
SqFt Source Estimated
Acceptable Financing Cash, Conventional, FHA
Listing Terms Cash, Conventional, FHA
Financing Cash,Conventional,FHA
Special Listing Condition Standard
Read Less Info
Want to know what your home might be worth? Contact us for a FREE valuation!

Our team is ready to help you sell your home for the highest possible price ASAP

Bought with Non Member • Non Subscribing Office
"Molly's job is to find and attract mastery-based agents to the office, protect the culture, and make sure everyone is happy! "





