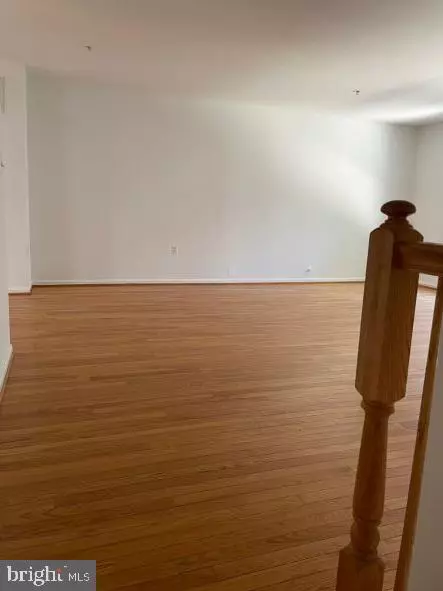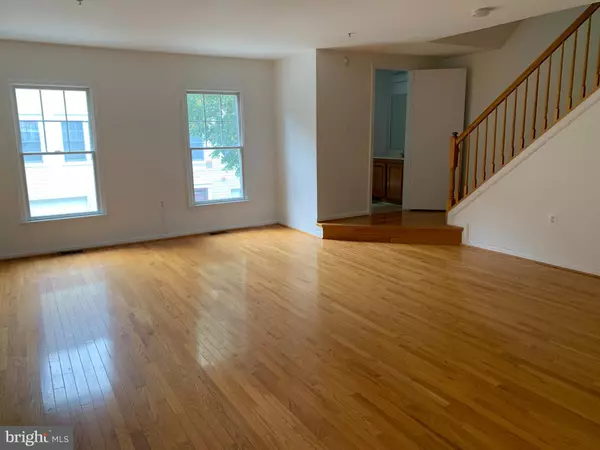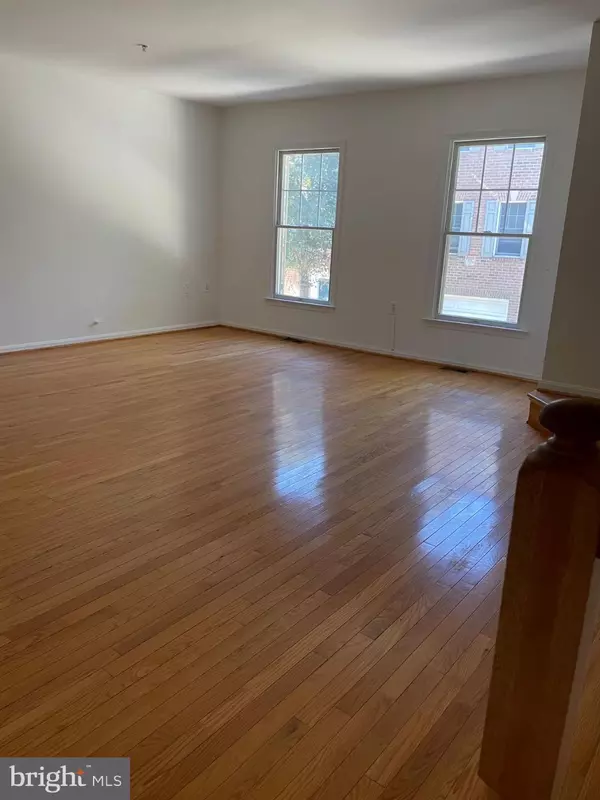$450,000
$450,000
For more information regarding the value of a property, please contact us for a free consultation.
4 Beds
3 Baths
1,424 SqFt
SOLD DATE : 02/11/2022
Key Details
Sold Price $450,000
Property Type Townhouse
Sub Type Interior Row/Townhouse
Listing Status Sold
Purchase Type For Sale
Square Footage 1,424 sqft
Price per Sqft $316
Subdivision Congress Heights
MLS Listing ID DCDC2014872
Sold Date 02/11/22
Style Traditional
Bedrooms 4
Full Baths 2
Half Baths 1
HOA Fees $150/mo
HOA Y/N Y
Abv Grd Liv Area 1,224
Originating Board BRIGHT
Year Built 2002
Annual Tax Amount $1,061
Tax Year 2021
Lot Size 1,305 Sqft
Acres 0.03
Property Description
4 bedrooms, 2 full 2 - 1/2 bathrooms on 3 levels with over 1424 sq. ft. of living space in the heart of Walter E. Washington Estates. This property has spectacular city vistas. The main level boasts a living-dining room, gourmet kitchen, powder room, and hardwood flooring throughout. The lower level renders a bedroom, half bathroom, wash/dryer, coat closet, garage entrance/exit, and utility closet. Transportation is within walking distance. Close to MGM, National Harbor, Downtown DC, and Regan National Airport. Great neighbors. Fantastic opportunity to make this masterpiece your home
Location
State DC
County Washington
Zoning R4
Rooms
Basement Garage Access
Interior
Hot Water 60+ Gallon Tank
Heating Central
Cooling Central A/C
Flooring Hardwood, Carpet
Equipment Dishwasher, Disposal
Furnishings No
Fireplace N
Window Features Double Pane,Double Hung
Appliance Dishwasher, Disposal
Heat Source Natural Gas
Laundry Basement
Exterior
Parking Features Built In
Garage Spaces 1.0
Water Access N
Roof Type Asphalt
Accessibility None
Attached Garage 1
Total Parking Spaces 1
Garage Y
Building
Story 3
Foundation Concrete Perimeter
Sewer Public Sewer
Water Public
Architectural Style Traditional
Level or Stories 3
Additional Building Above Grade, Below Grade
Structure Type Dry Wall
New Construction N
Schools
Elementary Schools Hendley
Middle Schools Hart
High Schools Ballou Senior
School District District Of Columbia Public Schools
Others
Pets Allowed Y
Senior Community No
Tax ID 6159//0976
Ownership Fee Simple
SqFt Source Assessor
Acceptable Financing Cash, Conventional, FHA, Private
Horse Property N
Listing Terms Cash, Conventional, FHA, Private
Financing Cash,Conventional,FHA,Private
Special Listing Condition Standard
Pets Allowed No Pet Restrictions
Read Less Info
Want to know what your home might be worth? Contact us for a FREE valuation!

Our team is ready to help you sell your home for the highest possible price ASAP

Bought with RAYNALE M BELL • Samson Properties
"Molly's job is to find and attract mastery-based agents to the office, protect the culture, and make sure everyone is happy! "





