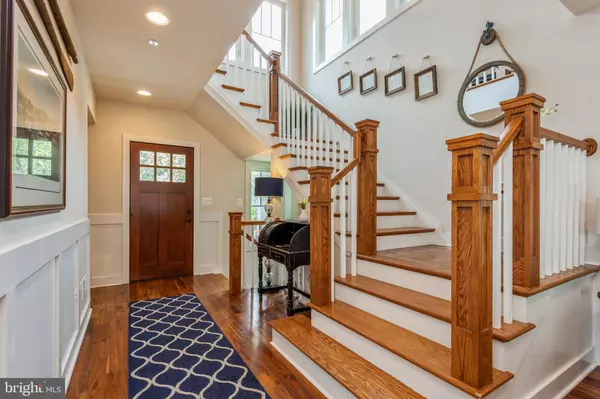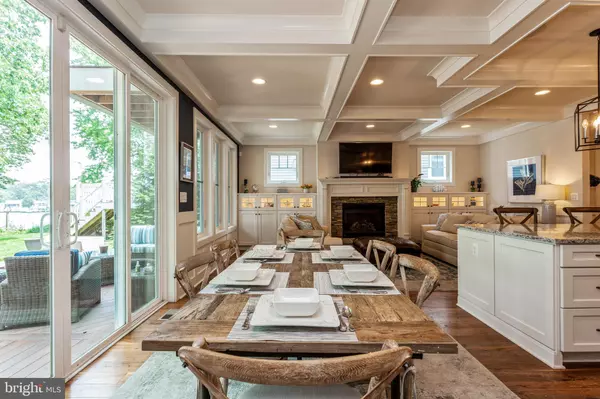$2,201,000
$1,900,000
15.8%For more information regarding the value of a property, please contact us for a free consultation.
6 Beds
4 Baths
5,615 SqFt
SOLD DATE : 07/28/2021
Key Details
Sold Price $2,201,000
Property Type Single Family Home
Sub Type Detached
Listing Status Sold
Purchase Type For Sale
Square Footage 5,615 sqft
Price per Sqft $391
Subdivision Magothy Beach
MLS Listing ID MDAA2002660
Sold Date 07/28/21
Style Craftsman
Bedrooms 6
Full Baths 4
HOA Y/N N
Abv Grd Liv Area 4,015
Originating Board BRIGHT
Year Built 2018
Annual Tax Amount $13,668
Tax Year 2020
Lot Size 0.744 Acres
Acres 0.74
Property Description
This stunning custom craftsman style home (built in 2018) situated on 3/4 of an acre of waterfront located on the Magothy River features 6 bedrooms, 4 baths, 3 fully finished levels and many, many upgrades including casement windows throughout the entire home, a whole house generator and security system. The main level offers unbelievable water views with floor-to-ceiling windows, walnut hardwood floors, coffered ceilings and a bedroom with a full bath. The gourmet kitchen opens to the family room and boasts stainless steel appliances, gorgeous quartz countertops, gas stove and stacked stone fireplace with built-in cabinets. Upstairs has 4 spacious bedrooms with 2 full bathrooms and a huge laundry room on this level. The Primary bedroom has a vaulted ceiling, his & her walk-in closets, and master bathroom with an elegant standalone tub and large separate shower with upgraded shower heads. A lovely private porch is accessed from the master bedroom allowing you to enjoy your morning coffee while soaking in the fantastic water views. The finished basement has 1 bedroom with a full bath, home theater and game area. The backyard makes this home complete with Ipe decking spanning the width of the home and an outdoor kitchen. The deep water pier with 12 depth has a 25,000 lb. capacity boat lift and two additional jet ski lifts and docking for 2 additional vessels. There is a newly renovated guest cottage located on the property which is perfect for the in-laws or rental. The cottage has 2 bedrooms, 1 bath, living area, kitchen and its own laundry room. Blue ribbon schools a plus!
Location
State MD
County Anne Arundel
Zoning R5
Rooms
Basement Other, Connecting Stairway, Fully Finished, Heated, Sump Pump
Main Level Bedrooms 1
Interior
Interior Features Built-Ins, Ceiling Fan(s), Chair Railings, Crown Moldings, Entry Level Bedroom, Family Room Off Kitchen, Floor Plan - Open, Kitchen - Island, Recessed Lighting, Soaking Tub, Sprinkler System, Stall Shower, Tub Shower, Upgraded Countertops, Wainscotting, Walk-in Closet(s), Wood Floors
Hot Water Electric
Heating Heat Pump(s)
Cooling Ceiling Fan(s), Central A/C, Zoned
Flooring Hardwood
Fireplaces Number 1
Fireplaces Type Gas/Propane, Mantel(s)
Equipment Built-In Microwave, Cooktop - Down Draft, Dishwasher, Dryer, Exhaust Fan, Icemaker, Oven - Wall, Refrigerator, Stainless Steel Appliances, Washer, Water Heater
Fireplace Y
Window Features Casement,Double Pane,Screens
Appliance Built-In Microwave, Cooktop - Down Draft, Dishwasher, Dryer, Exhaust Fan, Icemaker, Oven - Wall, Refrigerator, Stainless Steel Appliances, Washer, Water Heater
Heat Source Electric, Propane - Owned
Laundry Upper Floor
Exterior
Exterior Feature Balcony, Deck(s)
Parking Features Garage - Front Entry, Additional Storage Area, Garage Door Opener, Inside Access
Garage Spaces 6.0
Waterfront Description Private Dock Site
Water Access Y
Water Access Desc Personal Watercraft (PWC),Fishing Allowed,Canoe/Kayak,Boat - Powered,Private Access,Sail,Swimming Allowed
View River
Roof Type Architectural Shingle
Accessibility None
Porch Balcony, Deck(s)
Attached Garage 2
Total Parking Spaces 6
Garage Y
Building
Story 3
Sewer Public Sewer
Water Public
Architectural Style Craftsman
Level or Stories 3
Additional Building Above Grade, Below Grade
New Construction N
Schools
Elementary Schools Folger Mckinsey
Middle Schools Severna Park
High Schools Severna Park
School District Anne Arundel County Public Schools
Others
Senior Community No
Tax ID 020352033685075
Ownership Fee Simple
SqFt Source Assessor
Horse Property N
Special Listing Condition Standard
Read Less Info
Want to know what your home might be worth? Contact us for a FREE valuation!

Our team is ready to help you sell your home for the highest possible price ASAP

Bought with Denise Hadden • Coldwell Banker Realty
"Molly's job is to find and attract mastery-based agents to the office, protect the culture, and make sure everyone is happy! "





