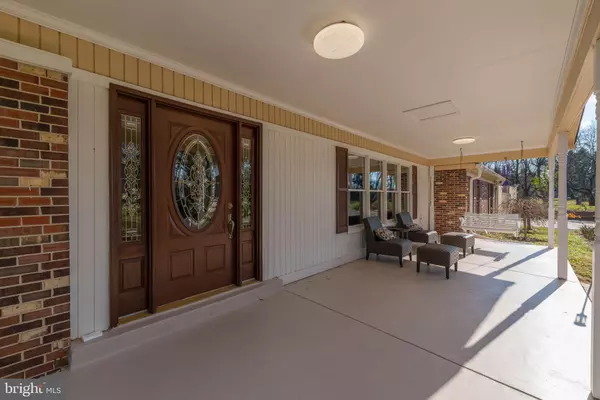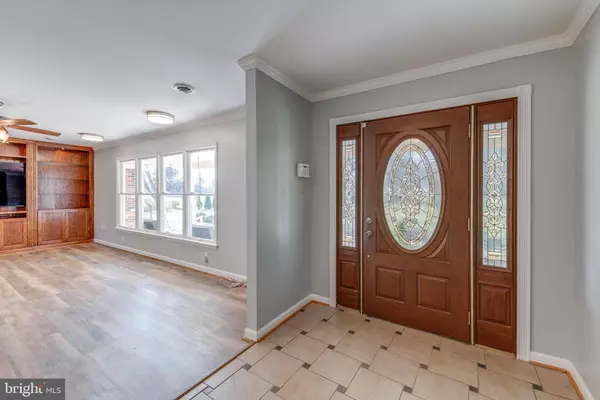$625,000
$670,000
6.7%For more information regarding the value of a property, please contact us for a free consultation.
3 Beds
3 Baths
3,124 SqFt
SOLD DATE : 01/29/2021
Key Details
Sold Price $625,000
Property Type Single Family Home
Sub Type Detached
Listing Status Sold
Purchase Type For Sale
Square Footage 3,124 sqft
Price per Sqft $200
Subdivision Gypsum Hill
MLS Listing ID VAPW510692
Sold Date 01/29/21
Style Ranch/Rambler
Bedrooms 3
Full Baths 3
HOA Y/N N
Abv Grd Liv Area 1,624
Originating Board BRIGHT
Year Built 1974
Annual Tax Amount $5,532
Tax Year 2020
Lot Size 1.968 Acres
Acres 1.97
Property Description
Welcome home to 4104 Gypsum Hill Road, nestled amongst mature trees toward the rear of its 1.97-acre lot in the Gypsum Hill community. This charming two-level home offers three bedrooms and three full bathrooms. The freshly painted formal dining room is situated steps from the kitchen, as well as the light-filled freshly painted living room which is equipped with a built-in bookshelf/entertainment center. The primary bedroom equipped with a walk-in closet and full bathroom, two additional bedrooms, and a full bathroom are located on the main level. The lower level features a large recreation room with walk-out access to the backyard as well as two bonus rooms and a full bathroom. If that's not enough, the home features endless opportunities for outdoor living which include an in-ground pool, a deck off the kitchen that overlooks an open backyard and patio space which is prime for entertaining. There is an abundance of storage via an attached two car garage, a stand-alone garage, and a storage shed.
Location
State VA
County Prince William
Zoning A1
Rooms
Other Rooms Living Room, Dining Room, Primary Bedroom, Bedroom 2, Bedroom 3, Kitchen, Foyer, Mud Room, Recreation Room, Bathroom 2, Bathroom 3, Bonus Room, Primary Bathroom
Basement Full
Main Level Bedrooms 3
Interior
Hot Water Electric
Heating Heat Pump(s)
Cooling Central A/C, Ceiling Fan(s)
Fireplaces Number 1
Fireplace Y
Heat Source Electric
Exterior
Exterior Feature Patio(s), Deck(s), Porch(es)
Parking Features Covered Parking, Garage - Side Entry, Garage Door Opener
Garage Spaces 2.0
Pool In Ground
Water Access N
Roof Type Shingle
Accessibility None
Porch Patio(s), Deck(s), Porch(es)
Attached Garage 2
Total Parking Spaces 2
Garage Y
Building
Lot Description Front Yard, Landscaping
Story 2
Sewer Septic Exists
Water Well
Architectural Style Ranch/Rambler
Level or Stories 2
Additional Building Above Grade, Below Grade
New Construction N
Schools
Elementary Schools Gravely
Middle Schools Ronald Wilson Regan
High Schools Battlefield
School District Prince William County Public Schools
Others
Senior Community No
Tax ID 7300-41-5812
Ownership Fee Simple
SqFt Source Assessor
Acceptable Financing Negotiable
Listing Terms Negotiable
Financing Negotiable
Special Listing Condition Standard
Read Less Info
Want to know what your home might be worth? Contact us for a FREE valuation!

Our team is ready to help you sell your home for the highest possible price ASAP

Bought with Kelly Tait • Washington Street Realty LLC
"Molly's job is to find and attract mastery-based agents to the office, protect the culture, and make sure everyone is happy! "





