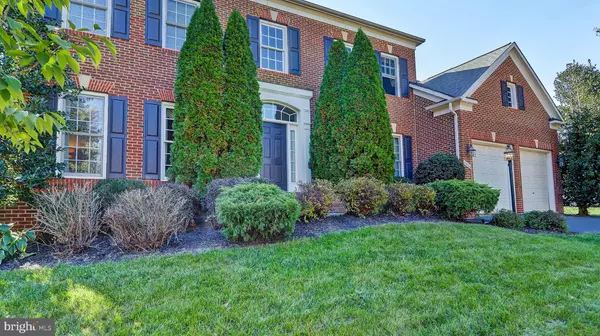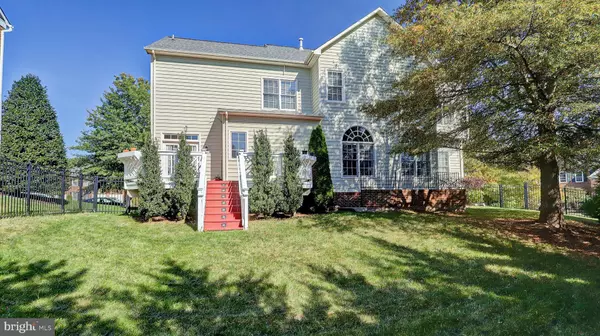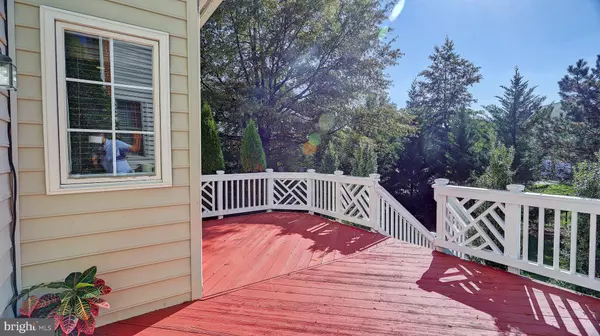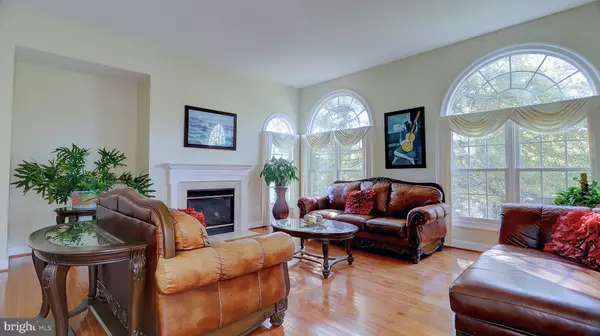$750,000
$725,000
3.4%For more information regarding the value of a property, please contact us for a free consultation.
4 Beds
5 Baths
6,408 SqFt
SOLD DATE : 12/30/2020
Key Details
Sold Price $750,000
Property Type Single Family Home
Sub Type Detached
Listing Status Sold
Purchase Type For Sale
Square Footage 6,408 sqft
Price per Sqft $117
Subdivision Piedmont
MLS Listing ID VAPW510812
Sold Date 12/30/20
Style Colonial
Bedrooms 4
Full Baths 4
Half Baths 1
HOA Fees $175/mo
HOA Y/N Y
Abv Grd Liv Area 4,358
Originating Board BRIGHT
Year Built 2002
Annual Tax Amount $8,018
Tax Year 2020
Lot Size 0.251 Acres
Acres 0.25
Property Description
Please Adhere to COVID Protocol: Masks and Booties For All Showings * Hand Sanitize Before Showing * Set in the Foothills of the Blue Ridge Mountains, this Home is in sought after, Gated Community of PIEDMONT Country Club * Located Near Major Roads for Commuting and Travel Offers the Perfect Combination of Comfort & Convenience * SPACIOUS 4BR, 4.5BA SFH WITH OVER 6,408 SQ FT FINISHED LIVING SPACE * The Open Concept Layout & Seamless Flow from your Kitchen to your Great Room is Ideal * Newer Hardwood Floors on Main Level Through to the Upper Level * Gracious 2-Story Foyer Welcomes you to a Fabulous Design! * Huge State-of-the-Art Kitchen; Top-of-the-Line Cabinets Granite Counters * Newer Stainless Steel Appliances * Spacious Breakfast Nook and Breakfast Bar * Effortlessly Move from the Kitchen to the Deck onto a Private and Fenced Rear Yard * Easily Work From Home in Your Secluded Private Study * On the Second Level, the Palatial Primary Master Bedroom Features Tray Ceiling * Sitting Room for You to Enjoy a Little Peace and Quiet is Complemented by Two Dual Master Walk-in-Closets! * Primary Bathroom is Complete with a Spa Inspired Bathroom * Bedroom 2 has an Ensuite Bath * Bedrooms 3 and 4 Conveniently share the Jack and Jill Bathroom * Outstanding Lower Level Features a Fully finished Basement with Walkout; Custom Bar * Large Rec and Game Room * Customize your Perfect Home Gym/Virtual School Learning Zone/Kids Study/Hobby Space/Home Library/or Home Office * This ample and versatile basement boasts a Full Bath with Shower* PLUS Bonus Room/Potential Fifth Bedroom/or Second/Third Home Office * * This Spacious Home is Not to Be Missed* * The community is Packed with Amenities! * Piedmont offers Walking Paths Throughout the Community; * Year-Round Indoor Swimming Pool * Two Olympic-Size Outdoor Pools with Bathhouses * Lighted Tennis Courts * a Full-Service Athletic and Fitness Center * Fitness Classes * Spacious Community Center with Meeting Rooms and Business Center * and the Beautiful Piedmont Golf Club on Award Winning 18-hole Championship Golf Course * Golf Membership is Available * *Sellers will need RentBack**
Location
State VA
County Prince William
Zoning PMR
Rooms
Other Rooms Living Room, Dining Room, Primary Bedroom, Bedroom 2, Bedroom 3, Bedroom 4, Kitchen, Game Room, Family Room, Basement, Foyer, Breakfast Room, Exercise Room, Laundry, Mud Room, Office, Storage Room, Utility Room, Media Room, Bathroom 2, Bathroom 3, Bonus Room, Primary Bathroom
Basement Daylight, Full, Fully Finished, Full, Rear Entrance, Walkout Stairs
Interior
Interior Features Breakfast Area, Built-Ins, Butlers Pantry, Ceiling Fan(s), Combination Kitchen/Dining, Curved Staircase, Dining Area, Double/Dual Staircase, Family Room Off Kitchen, Floor Plan - Open, Kitchen - Island, Kitchen - Table Space, Pantry, Soaking Tub, Walk-in Closet(s), Wet/Dry Bar, WhirlPool/HotTub, Window Treatments, Wood Floors
Hot Water Natural Gas
Heating Forced Air
Cooling Central A/C
Flooring Hardwood, Partially Carpeted
Fireplaces Number 1
Equipment Cooktop, Dishwasher, Disposal, Dryer, Microwave, Oven - Double, Refrigerator, Stainless Steel Appliances, Washer, Icemaker
Fireplace Y
Appliance Cooktop, Dishwasher, Disposal, Dryer, Microwave, Oven - Double, Refrigerator, Stainless Steel Appliances, Washer, Icemaker
Heat Source Natural Gas
Laundry Main Floor
Exterior
Exterior Feature Deck(s)
Parking Features Garage - Front Entry
Garage Spaces 4.0
Fence Fully, Rear, Privacy
Utilities Available Cable TV
Amenities Available Club House, Common Grounds, Community Center, Exercise Room, Fax/Copying, Fitness Center, Gated Community, Golf Course, Jog/Walk Path, Meeting Room, Pool - Indoor, Pool - Outdoor, Swimming Pool, Tennis Courts, Tot Lots/Playground, Golf Course Membership Available
Water Access N
Roof Type Architectural Shingle
Accessibility Level Entry - Main, Low Bathroom Mirrors
Porch Deck(s)
Attached Garage 2
Total Parking Spaces 4
Garage Y
Building
Lot Description Backs to Trees, Corner, Cul-de-sac
Story 3
Sewer Public Sewer
Water Public
Architectural Style Colonial
Level or Stories 3
Additional Building Above Grade, Below Grade
New Construction N
Schools
Elementary Schools Mountain View
Middle Schools Bull Run
High Schools Battlefield
School District Prince William County Public Schools
Others
HOA Fee Include Common Area Maintenance,Health Club,Recreation Facility,Road Maintenance,Security Gate,Snow Removal,Trash,Management
Senior Community No
Tax ID 7398-43-7060
Ownership Fee Simple
SqFt Source Assessor
Security Features Security Gate
Acceptable Financing Negotiable
Listing Terms Negotiable
Financing Negotiable
Special Listing Condition Standard
Read Less Info
Want to know what your home might be worth? Contact us for a FREE valuation!

Our team is ready to help you sell your home for the highest possible price ASAP

Bought with Jocelyn P Santiago • Century 21 Redwood Realty
"Molly's job is to find and attract mastery-based agents to the office, protect the culture, and make sure everyone is happy! "





